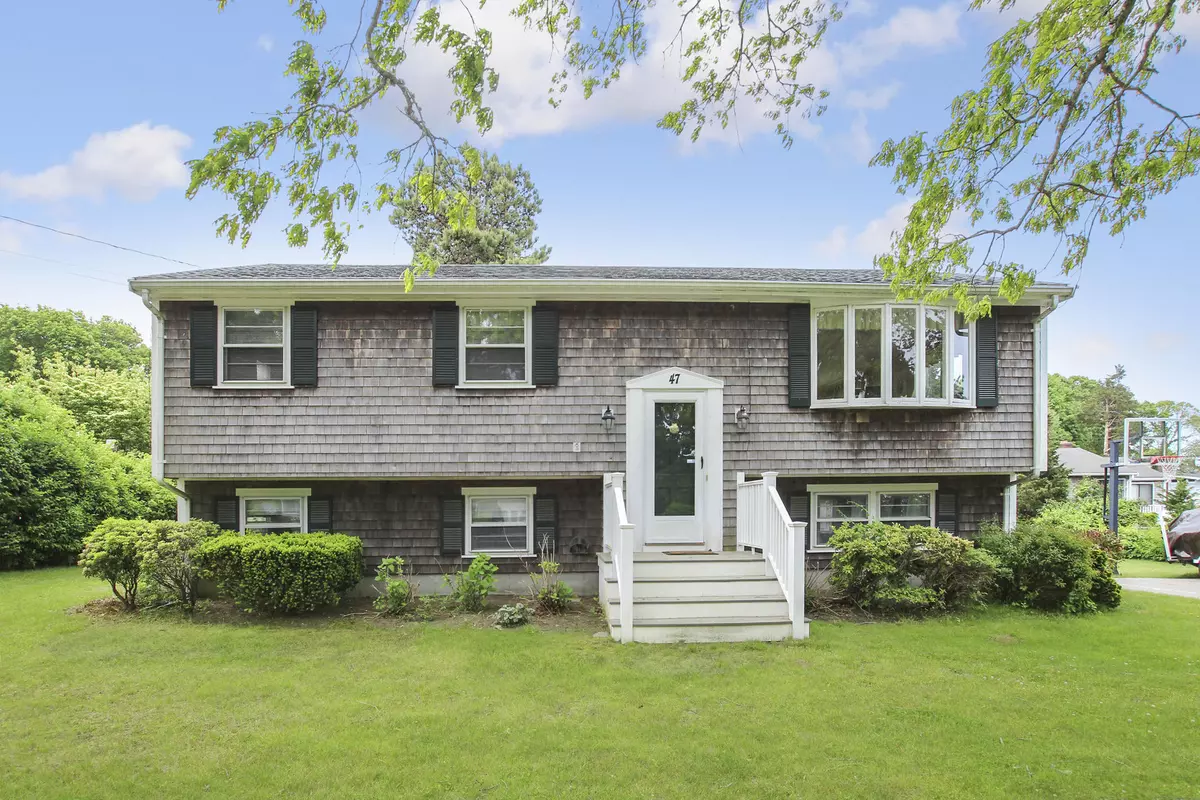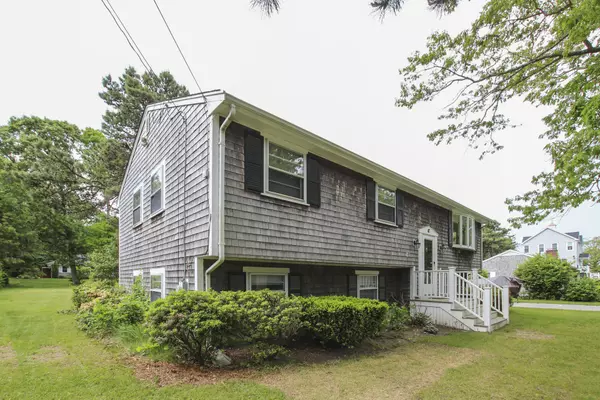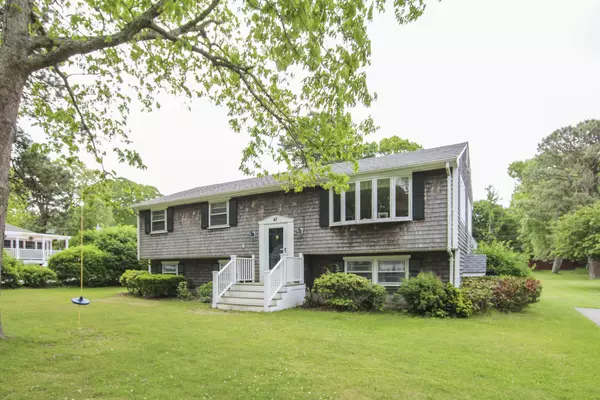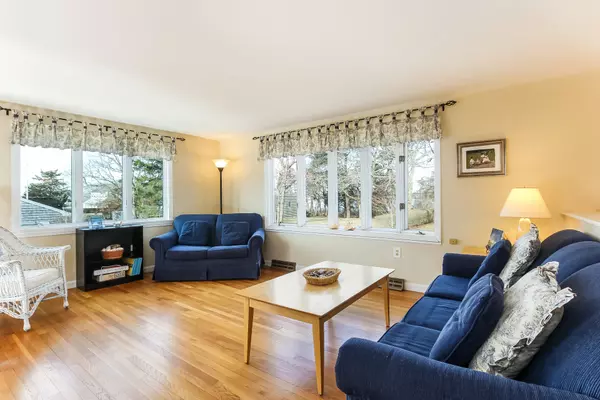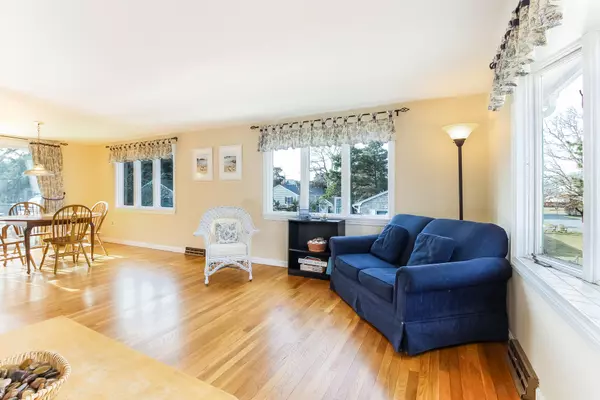$515,000
$540,000
4.6%For more information regarding the value of a property, please contact us for a free consultation.
47 Spruce Drive Pocasset, MA 02559
3 Beds
2 Baths
1,811 SqFt
Key Details
Sold Price $515,000
Property Type Single Family Home
Sub Type Single Family Residence
Listing Status Sold
Purchase Type For Sale
Square Footage 1,811 sqft
Price per Sqft $284
MLS Listing ID 21900664
Sold Date 10/18/19
Bedrooms 3
Full Baths 2
HOA Y/N Yes
Abv Grd Liv Area 1,811
Originating Board Cape Cod & Islands API
Year Built 1969
Annual Tax Amount $4,125
Tax Year 2019
Lot Size 0.320 Acres
Acres 0.32
Property Description
Steps away from desirable Hens Cove association beach and dock for sun and salty fun! This comfortable and light filled split-level offers a relaxed flow throughout and a great space to make Cape Cod memories. On the main level, the living, dining area and updated kitchen, all offer peak water views. Three bedrooms, all with wood flooring, and a tastefully renovated full bath complete the floor. The lower level delivers a family room, a full bath, and a bonus space to accommodate family and guests. After a swim at the sandy association beach, take a quick walk home, rinse off in the outdoor shower and enjoy easy outdoor entertaining on a large deck and games in the spacious level double lot.
Location
State MA
County Barnstable
Zoning 1
Direction Rte 28 to Rte 151 to Rte 28A to County Rd to Shore Rd to Spruce Dr
Body of Water Hen's Cove Beach
Rooms
Other Rooms Outbuilding
Basement Full, Interior Entry
Primary Bedroom Level First
Bedroom 2 First
Bedroom 3 First
Kitchen Dining Area, Breakfast Bar
Interior
Interior Features Linen Closet
Heating Forced Air
Cooling Central Air
Flooring Other, Tile, Wood
Fireplace No
Window Features Bay/Bow Windows
Appliance Water Heater, Gas Water Heater
Laundry In Basement
Exterior
Exterior Feature Outdoor Shower, Yard
Community Features Beach, Dock
View Y/N Yes
Water Access Desc Other
View Other
Roof Type Asphalt,Pitched
Street Surface Paved
Porch Deck
Garage No
Private Pool No
Building
Lot Description Marina, Major Highway, Shopping, Cleared, Views, Level
Faces Rte 28 to Rte 151 to Rte 28A to County Rd to Shore Rd to Spruce Dr
Story 2
Foundation Poured
Sewer Septic Tank
Water Public
Level or Stories 2
Structure Type Shingle Siding
New Construction No
Schools
Elementary Schools Bourne
Middle Schools Bourne
High Schools Bourne
School District Bourne
Others
Tax ID 47.1680
Acceptable Financing Cash
Distance to Beach 0 - .1
Listing Terms Cash
Special Listing Condition None
Read Less
Want to know what your home might be worth? Contact us for a FREE valuation!

Our team is ready to help you sell your home for the highest possible price ASAP



