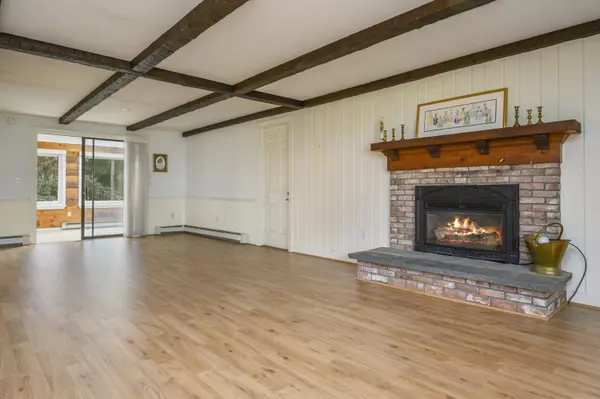$359,000
$343,000
4.7%For more information regarding the value of a property, please contact us for a free consultation.
7 Vesper Drive Pocasset, MA 02559
2 Beds
2 Baths
1,737 SqFt
Key Details
Sold Price $359,000
Property Type Single Family Home
Sub Type Single Family Residence
Listing Status Sold
Purchase Type For Sale
Square Footage 1,737 sqft
Price per Sqft $206
Subdivision Pocasset Golf Club
MLS Listing ID 21908248
Sold Date 02/14/20
Style Ranch
Bedrooms 2
Full Baths 1
Half Baths 1
HOA Y/N No
Abv Grd Liv Area 1,737
Originating Board Cape Cod & Islands API
Year Built 1972
Annual Tax Amount $4,003
Tax Year 2019
Lot Size 0.460 Acres
Acres 0.46
Property Description
One floor living, just around the corner from Pocasset Golf Club! This ranch home has great curb appeal with established gardens on a half acre lot. Two bedrooms, 1 & 1/2 bathrooms, dining area, eat in kitchen, laundry room, sun room, and large, open living room with fireplace. This home also has an attached workshop/potting shed for the avid gardener. This is a great opportunity to buy in a beautiful neighborhood. The spacious home has tremendous potential if renovated, but is also ready to move in and enjoy as is. A new septic is currently in process and will be complete prior to closing.
Location
State MA
County Barnstable
Zoning 1
Direction SR 28 to SR 28A Lake Dr, Right on Old County Rd, Right on County Rd, Left on Club House Dr (Pocasset Golf Club), Right on Vesper to #7
Rooms
Basement Bulkhead Access, Interior Entry, Full
Interior
Heating Other
Cooling Central Air
Flooring Vinyl, Carpet, Laminate
Fireplace No
Appliance Water Heater, Gas Water Heater
Exterior
Exterior Feature Yard, Garden
Garage Spaces 1.0
View Y/N No
Roof Type Asphalt
Street Surface Paved
Porch Deck, Porch
Garage Yes
Private Pool No
Building
Lot Description Level
Faces SR 28 to SR 28A Lake Dr, Right on Old County Rd, Right on County Rd, Left on Club House Dr (Pocasset Golf Club), Right on Vesper to #7
Story 1
Foundation Concrete Perimeter, Poured
Sewer Septic Tank
Water Public
Level or Stories 1
Structure Type Shingle Siding
New Construction No
Schools
Elementary Schools Bourne
Middle Schools Bourne
High Schools Bourne
School District Bourne
Others
Tax ID 44.1 19 0
Acceptable Financing Cash
Listing Terms Cash
Special Listing Condition None
Read Less
Want to know what your home might be worth? Contact us for a FREE valuation!

Our team is ready to help you sell your home for the highest possible price ASAP







