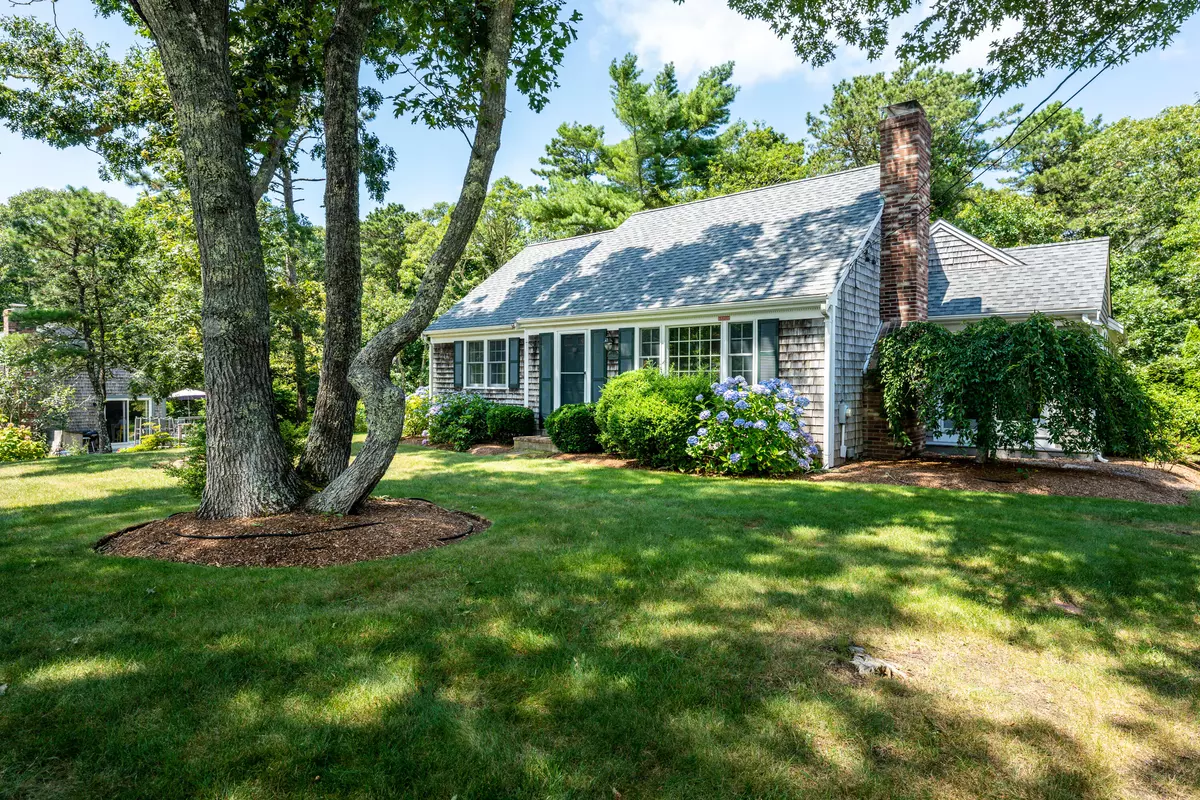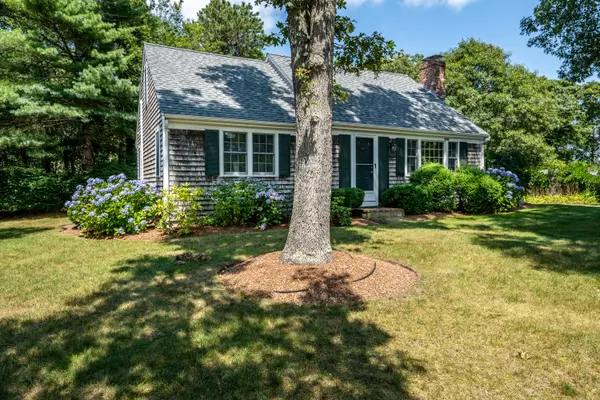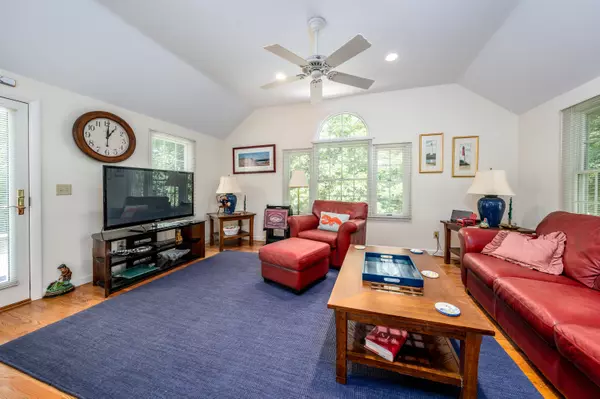$561,000
$539,000
4.1%For more information regarding the value of a property, please contact us for a free consultation.
49 Middle Road South Chatham, MA 02659
2 Beds
2 Baths
1,316 SqFt
Key Details
Sold Price $561,000
Property Type Single Family Home
Sub Type Single Family Residence
Listing Status Sold
Purchase Type For Sale
Square Footage 1,316 sqft
Price per Sqft $426
MLS Listing ID 22105419
Sold Date 10/25/21
Style Cape
Bedrooms 2
Full Baths 1
Half Baths 1
HOA Y/N No
Abv Grd Liv Area 1,316
Originating Board Cape Cod & Islands API
Year Built 1970
Annual Tax Amount $1,854
Tax Year 2021
Lot Size 10,454 Sqft
Acres 0.24
Property Description
This lovingly maintained home is being sold fully furnished. It has been in the same family for 50 years and has only been lived in two months each year by the California based owners. Although listed as a 2 bedroom in town records, there are 550 square feet of finished, additional accommodations on the second floor. The home features beautiful hardwood floors, a fireplaced living room, a warm, inviting family room with raised ceiling, central air conditioning, an outdoor shower off the deck, updated bathrooms, and newer roof and windows. It also has a central fire and burglar alarm system which can lower your homeowner's insurance costs. The South Chatham location is convenient to shopping, recreational activities, Nantucket Sound beaches and all Chatham has to offer. An additional 24,000 square feet wooded parcel at the rear of the property is also available for purchase. Measurements and other details are from town records or seller provided and should be confirmed by prospective buyers or buyers agents.
Location
State MA
County Barnstable
Zoning R60
Direction Route 137 to Middle Road. 49 is the 4th house on the left.
Rooms
Basement Bulkhead Access, Interior Entry, Full
Primary Bedroom Level First
Master Bedroom 16x15
Bedroom 2 First 14x13
Dining Room Dining Room
Kitchen Kitchen
Interior
Interior Features HU Cable TV, Recessed Lighting
Heating Forced Air
Cooling Central Air
Flooring Hardwood, Carpet, Tile
Fireplaces Type Wood Burning
Fireplace No
Appliance Dryer - Electric, Washer, Refrigerator, Gas Range, Water Heater, Electric Water Heater
Laundry Washer Hookup, Electric Dryer Hookup
Exterior
Exterior Feature Outdoor Shower, Yard
Community Features Basic Cable, Conservation Area
View Y/N No
Roof Type Asphalt,Shingle,Pitched
Street Surface Paved
Porch Deck
Garage No
Private Pool No
Building
Lot Description Bike Path, Medical Facility, Major Highway, Cape Cod Rail Trail, Shopping, Marina, Conservation Area, Additional Land Available, Level, Cleared, North of Route 28
Faces Route 137 to Middle Road. 49 is the 4th house on the left.
Story 2
Foundation Poured
Sewer Septic Tank
Water Public
Level or Stories 2
Structure Type Shingle Siding
New Construction No
Schools
Elementary Schools Monomoy
Middle Schools Monomoy
High Schools Monomoy
School District Monomoy
Others
Tax ID 4F19F38
Acceptable Financing Cash
Distance to Beach 1 to 2
Listing Terms Cash
Special Listing Condition Standard
Read Less
Want to know what your home might be worth? Contact us for a FREE valuation!

Our team is ready to help you sell your home for the highest possible price ASAP







