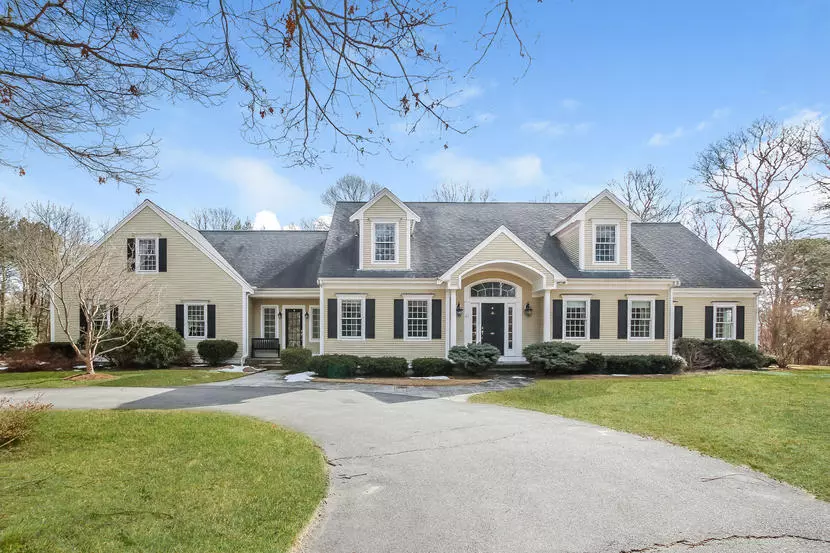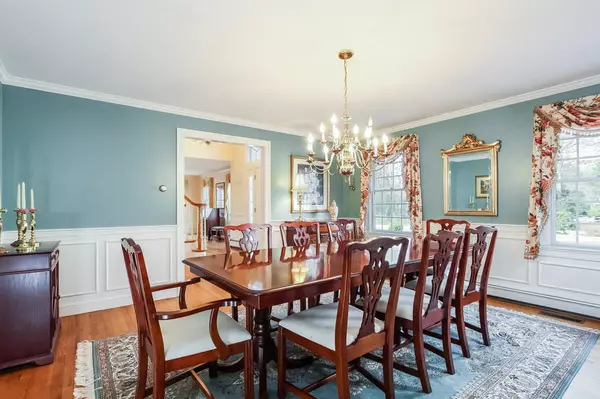$1,100,000
$1,229,000
10.5%For more information regarding the value of a property, please contact us for a free consultation.
45 Fairwinds Drive Osterville, MA 02655
4 Beds
4 Baths
4,024 SqFt
Key Details
Sold Price $1,100,000
Property Type Single Family Home
Sub Type Single Family Residence
Listing Status Sold
Purchase Type For Sale
Square Footage 4,024 sqft
Price per Sqft $273
MLS Listing ID 21901560
Sold Date 05/03/19
Style Cape
Bedrooms 4
Full Baths 3
Half Baths 1
HOA Y/N No
Abv Grd Liv Area 4,024
Originating Board Cape Cod & Islands API
Year Built 1998
Annual Tax Amount $12,520
Tax Year 2019
Lot Size 1.200 Acres
Acres 1.2
Property Description
Osterville Custom Cape. This 4000 sq. ft. home was built with quality materials and a well designed floor plan on an acre lot in a private cul-de-sac. Highlights include a gracious two story foyer, formal living and dining room, expansive, bright kitchen with a breakfast island and informal eating area overlooking the large deck and backyard. Adjacent family room with built-ins and wood burning fireplace. Gleaming wood floors throughout. First floor MBR with en-suite bath and a roomy walk in closet. The second floor has three additional bedrooms, two full baths, a TV/play area and a huge bonus room over the 2 car garage. Back entry mudroom, half bath and laundry. Room for your large family and all your friends as well! Minutes to the village restaurants, shopping and beaches.
Location
State MA
County Barnstable
Zoning RC
Direction Main St to Spice Lane to Fairwinds.Call Kathy Deerman to show. Notice is appreciated. 508-615-3700
Body of Water Dowses
Rooms
Basement Bulkhead Access, Full, Interior Entry
Dining Room Dining Room
Kitchen Breakfast Bar, Upgraded Cabinets, Recessed Lighting, Kitchen Island, Built-in Features, Breakfast Nook
Interior
Interior Features Mud Room, Recessed Lighting
Heating Forced Air
Cooling Central Air
Flooring Hardwood
Fireplace No
Appliance Cooktop, Refrigerator, Washer, Microwave, Dishwasher, Water Heater, Electric Water Heater
Laundry Laundry Room
Exterior
Exterior Feature Underground Sprinkler
Garage Spaces 2.0
View Y/N No
Roof Type Asphalt,Pitched
Street Surface Paved
Porch Deck
Garage Yes
Private Pool No
Building
Lot Description Conservation Area, Public Tennis, Shopping, House of Worship, Cleared, Interior Lot, Cul-De-Sac, South of Route 28
Faces Main St to Spice Lane to Fairwinds.Call Kathy Deerman to show. Notice is appreciated. 508-615-3700
Story 1
Foundation Concrete Perimeter, Poured
Sewer Septic Tank
Water Public
Level or Stories 1
Structure Type Clapboard,Shingle Siding
New Construction No
Schools
Elementary Schools Barnstable
Middle Schools Barnstable
High Schools Barnstable
School District Barnstable
Others
Tax ID 165021005
Acceptable Financing Cash
Listing Terms Cash
Special Listing Condition None
Read Less
Want to know what your home might be worth? Contact us for a FREE valuation!

Our team is ready to help you sell your home for the highest possible price ASAP







