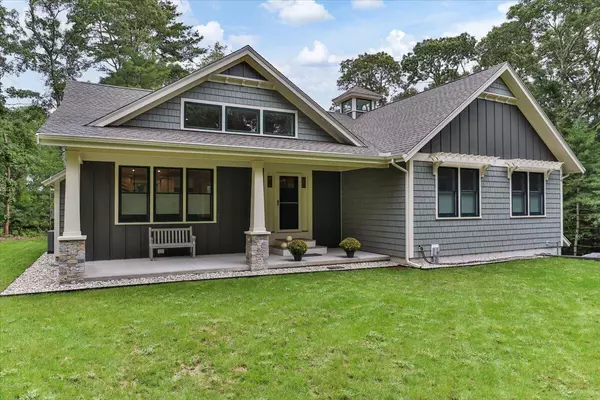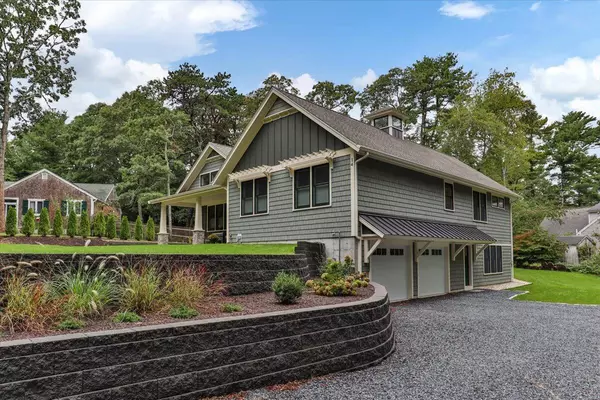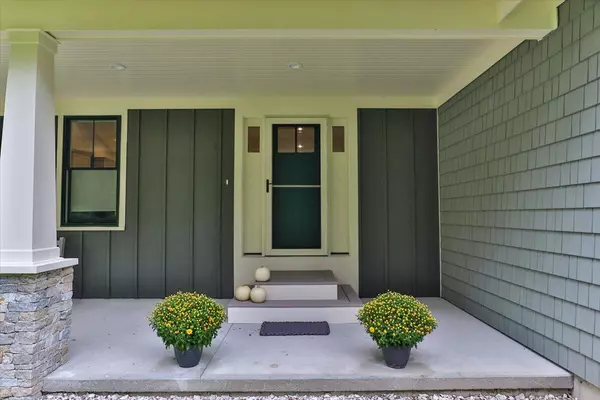$800,000
$760,000
5.3%For more information regarding the value of a property, please contact us for a free consultation.
14 Valley Brook Road Centerville, MA 02632
3 Beds
3 Baths
2,570 SqFt
Key Details
Sold Price $800,000
Property Type Single Family Home
Sub Type Single Family Residence
Listing Status Sold
Purchase Type For Sale
Square Footage 2,570 sqft
Price per Sqft $311
MLS Listing ID 22106111
Sold Date 11/04/21
Style Contemporary
Bedrooms 3
Full Baths 2
Half Baths 1
HOA Y/N No
Abv Grd Liv Area 2,570
Originating Board Cape Cod & Islands API
Year Built 2020
Annual Tax Amount $2,789
Tax Year 2021
Lot Size 0.590 Acres
Acres 0.59
Property Description
This craftsman style 3 bedroom, 2.5 bath home, new build finished in January 2021, is ready to be the backdrop for a lifetime of happy memories as you transition to a new lifestyle in desirable Centerville. Every room within this 2500+ square foot home has been carefully designed with impeccable craftsmanship and attention to detail. The kitchen is a chef's delight, with quality stainless appliances, black matte stainless fridge, quartz countertops, a beautiful dolomite natural marble backsplash and a spacious corner pantry. The impressive 10-foot quartz covered island is the perfect gathering spot for family and friends. The open concept kitchen/living/dining area includes two walls of custom built in shelves, large windows allowing an abundance of natural light, custom blinds, a gas fireplace, and a dramatic vaulted ceiling that soars above you. A large laundry closet as well as two extra closets have been added to the main floor to ensure you have all the storage space you could ever need. The primary suite is a relaxing place to retire at the end of a long day. It offers you a custom walk-in closet that can easily accommodate a large wardrobe. The en-suite bath boasts a large, polished marble shower in the latest design, double sink vanity and custom built-ins.
The lower level has an entryway mudroom with two large double closets as well as built-in cubbies and benches with storage. This level also has a large room with plenty of natural light and a half bath, the perfect spot for a home office or for the kids or your guests to have their own space.
Enjoy some quiet time on your front covered porch and relax knowing the exterior of the home is low maintenance with composite trim, vinyl shingles, and a board & batten cement board.
In addition to all of this you are just moments away from the beaches and quaint village treasures that make living in Centerville so special. Playgrounds, Four Seas Ice Cream, 1856 Penny Candy Store, Craigville Beach and Covell's Beach are all nearby.
Location
State MA
County Barnstable
Zoning SPLIT RD-1;RC
Direction South of 28 in Centerville.
Rooms
Basement Interior Entry, Walk-Out Access, Other
Primary Bedroom Level First
Bedroom 2 First
Kitchen Built-in Features, Upgraded Cabinets, Recessed Lighting, Pantry, Kitchen, Kitchen Island, Cathedral Ceiling(s)
Interior
Interior Features Walk-In Closet(s), Recessed Lighting, Linen Closet, Pantry, Mud Room, Interior Balcony
Heating Forced Air
Cooling Central Air
Flooring Hardwood, Tile, Wood
Fireplaces Number 1
Fireplaces Type Gas
Fireplace Yes
Window Features Bay/Bow Windows,Skylight
Appliance Dishwasher, Gas Range, Washer, Range Hood, Refrigerator, Microwave, Dryer - Electric, Tankless Water Heater, Gas Water Heater
Laundry Electric Dryer Hookup
Exterior
Exterior Feature Yard, Underground Sprinkler
Garage Spaces 2.0
View Y/N No
Roof Type Asphalt,Metal,Shingle,Pitched
Porch Patio, Porch
Garage Yes
Private Pool No
Building
Lot Description House of Worship, School, Shopping, Medical Facility, Major Highway, South of Route 28
Faces South of 28 in Centerville.
Story 2
Foundation Concrete Perimeter, Poured
Sewer Septic Tank
Water Public
Level or Stories 2
Structure Type Shingle Siding,Vinyl/Aluminum,Stone
New Construction No
Schools
Elementary Schools Barnstable
Middle Schools Barnstable
High Schools Barnstable
School District Barnstable
Others
Tax ID 189165
Acceptable Financing Cash
Distance to Beach 1 to 2
Listing Terms Cash
Special Listing Condition None
Read Less
Want to know what your home might be worth? Contact us for a FREE valuation!

Our team is ready to help you sell your home for the highest possible price ASAP






