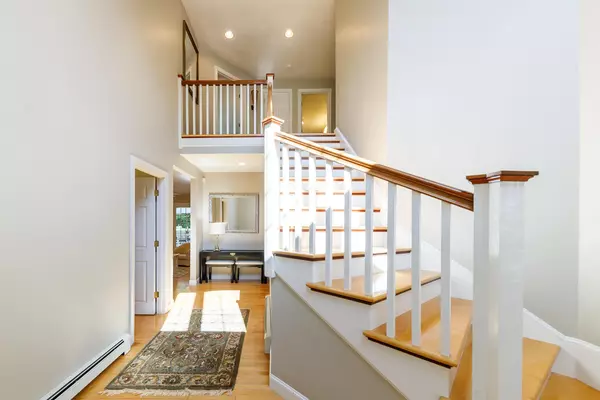$890,000
$900,000
1.1%For more information regarding the value of a property, please contact us for a free consultation.
72 Waters Edge Marstons Mills, MA 02648
4 Beds
3 Baths
3,210 SqFt
Key Details
Sold Price $890,000
Property Type Single Family Home
Sub Type Single Family Residence
Listing Status Sold
Purchase Type For Sale
Square Footage 3,210 sqft
Price per Sqft $277
MLS Listing ID 21905804
Sold Date 04/30/20
Style Colonial
Bedrooms 4
Full Baths 2
Half Baths 1
HOA Y/N Yes
Abv Grd Liv Area 3,210
Originating Board Cape Cod & Islands API
Year Built 1999
Annual Tax Amount $9,032
Tax Year 2020
Lot Size 1.140 Acres
Acres 1.14
Property Description
Waterfront Paradise. A custom built home on acres of pristine fresh water: Middle Pond and Mystic Lake. If swimming, fishing and boating from your back yard is your dream, look no further. A spacious 4 BR home with multiple living spaces plus a walk-out lower level (over 1000 sq. ft of finished space) offers plenty of room for all of your family and friends. Enjoy the outdoors from the wrap around front porch, rear deck or MBR roof deck both overlooking the water. And, in the winter months, cozy up in front of one of three fireplaces. The open floor plan affords natural light throughout the home. Sited on over one acre of private grounds with beautiful mature plantings. All you hear is nature and all you see is unspoiled and untouched Cape Cod beauty. Come see and enjoy for yourself.
Location
State MA
County Barnstable
Zoning RF
Direction Old Mill Road to Whistleberry to Waters Edge
Body of Water Middle Pond
Rooms
Other Rooms Outbuilding
Basement Finished, Partial, Interior Entry, Full, Walk-Out Access
Interior
Heating Hot Water
Cooling Wall Unit(s)
Flooring Wood, Carpet, Tile
Fireplaces Number 3
Fireplaces Type Gas
Fireplace Yes
Appliance Water Heater, Electric Water Heater
Exterior
Exterior Feature Outdoor Shower, Yard, Underground Sprinkler, Garden
Garage Spaces 2.0
Waterfront Description Lake/Pond
View Y/N Yes
Water Access Desc Lake/Pond
View Lake/Pond
Roof Type Asphalt,Pitched
Street Surface Paved
Porch Porch, Deck
Garage Yes
Private Pool No
Building
Lot Description Sloped, Views, Cul-De-Sac
Faces Old Mill Road to Whistleberry to Waters Edge
Story 2
Foundation Poured
Sewer Septic Tank
Water Public
Level or Stories 2
Structure Type Shingle Siding
New Construction No
Schools
Elementary Schools Barnstable
Middle Schools Barnstable
High Schools Barnstable
School District Barnstable
Others
Tax ID 062042
Acceptable Financing Cash
Distance to Beach 0 - .1
Listing Terms Cash
Special Listing Condition None
Read Less
Want to know what your home might be worth? Contact us for a FREE valuation!

Our team is ready to help you sell your home for the highest possible price ASAP






