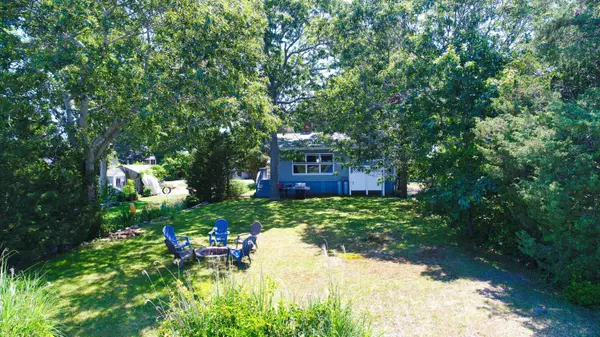$350,000
$350,000
For more information regarding the value of a property, please contact us for a free consultation.
26 Massasoit Avenue Pocasset, MA 02559
2 Beds
1 Bath
768 SqFt
Key Details
Sold Price $350,000
Property Type Single Family Home
Sub Type Single Family Residence
Listing Status Sold
Purchase Type For Sale
Square Footage 768 sqft
Price per Sqft $455
Subdivision Patuisset Island
MLS Listing ID 21905040
Sold Date 11/01/19
Style Ranch
Bedrooms 2
Full Baths 1
HOA Y/N No
Abv Grd Liv Area 768
Originating Board Cape Cod & Islands API
Year Built 1958
Annual Tax Amount $3,116
Tax Year 2019
Lot Size 6,534 Sqft
Acres 0.15
Property Description
This is the idyllic summer getaway. Beautiful private views of the water in a comfortable, intimate indoor setting. Large windows look out at the water where egrets fish while you sit by the fire pit and barbecue with family. Come in the shoulder season and enjoy the changing colors and stay warm with a working fireplace. Located on a quiet, dead end street. The indoor layout is open (kitchen, living room, dining table) wrapped around the fireplace with two nicely sized bedrooms. The property has been owned by one family for generations and is now on the market for for the first time. Own and create your family memories. Easy to show.
Location
State MA
County Barnstable
Zoning 1
Direction Circuit Ave to Massasoit Ave in Pocasset. Google Maps misspells Massasoit with four ''s'''s - Massassoit.
Body of Water Pocasset Harbor
Rooms
Basement Bulkhead Access
Interior
Heating None
Cooling None
Flooring Hardwood
Fireplaces Number 1
Fireplace Yes
Appliance Water Heater
Exterior
Exterior Feature Yard, Outdoor Shower, Garden
Waterfront Description Bay,Salt
View Y/N Yes
Water Access Desc Bay/Harbor
View Bay/Harbor
Roof Type Asphalt
Porch Deck
Garage No
Private Pool No
Building
Lot Description Marina
Faces Circuit Ave to Massasoit Ave in Pocasset. Google Maps misspells Massasoit with four ''s'''s - Massassoit.
Story 1
Foundation Block
Sewer Private Sewer
Water Public
Level or Stories 1
Structure Type Shingle Siding
New Construction No
Schools
Elementary Schools Bourne
Middle Schools Bourne
High Schools Bourne
School District Bourne
Others
Tax ID 43.3860
Acceptable Financing Conventional
Distance to Beach 0 - .1
Listing Terms Conventional
Special Listing Condition None
Read Less
Want to know what your home might be worth? Contact us for a FREE valuation!

Our team is ready to help you sell your home for the highest possible price ASAP







