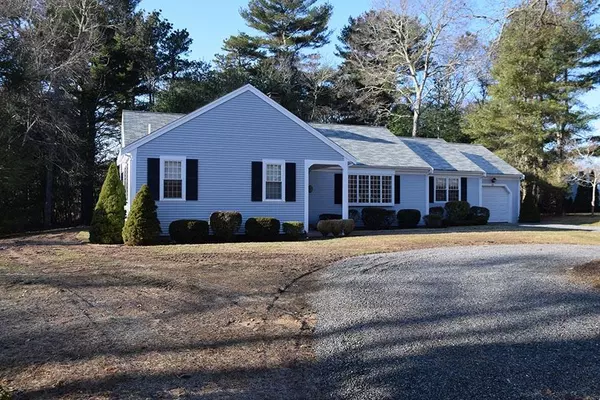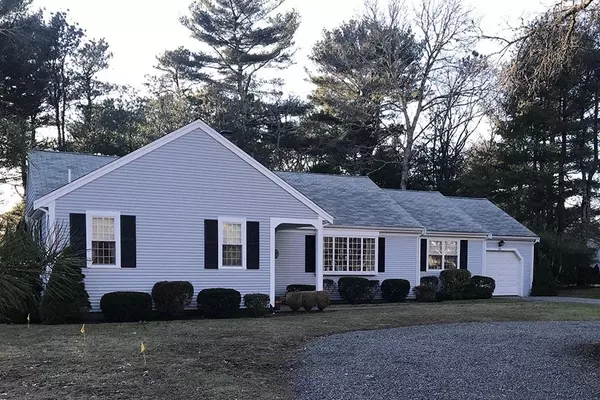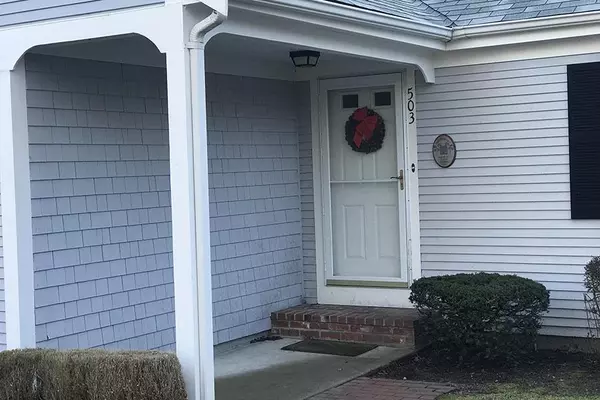$395,000
$409,000
3.4%For more information regarding the value of a property, please contact us for a free consultation.
503 Prince Hinckley Road Centerville, MA 02632
3 Beds
2 Baths
1,680 SqFt
Key Details
Sold Price $395,000
Property Type Single Family Home
Sub Type Single Family Residence
Listing Status Sold
Purchase Type For Sale
Square Footage 1,680 sqft
Price per Sqft $235
Subdivision Prince Hinckley
MLS Listing ID 22000672
Sold Date 03/26/20
Style Ranch
Bedrooms 3
Full Baths 2
HOA Y/N No
Abv Grd Liv Area 1,680
Originating Board Cape Cod & Islands API
Year Built 1985
Annual Tax Amount $4,505
Tax Year 2020
Lot Size 0.540 Acres
Acres 0.54
Property Description
This Alan Small Ranch is located in the very appealing Highlands section of the Prince Hinckley neighborhood. This sunny home is ready for you to add your own style and flair! The desirable one owner home has great curb appeal and has been very well maintained. Highlights include: Updated Title Five septic system, gas fireplace, underground utilities, spacious deck, updated windows, fresh paint, cedar closet and hardwood floors.Floor plan includes a formal living room and dining room plus a large family room. Nice kitchen with ample counter space and cabinets. 3 bedrooms two full baths. Attached one car garage. Large lot with good privacy. Close to all area amenities plus Nantucket Sound Beaches and Lake Wequaquet..
Location
State MA
County Barnstable
Zoning RC
Direction Old Stage to Prince Hinckley # 503 on Right, almost at the end.
Rooms
Basement Full
Primary Bedroom Level First
Bedroom 2 First
Bedroom 3 First
Interior
Heating Hot Water
Cooling Central Air
Flooring Wood, Carpet, Laminate
Fireplaces Number 1
Fireplaces Type Gas
Fireplace Yes
Appliance Gas Water Heater
Laundry In Basement
Exterior
Garage Spaces 1.0
View Y/N No
Roof Type Asphalt
Street Surface Paved
Porch Deck
Garage Yes
Private Pool No
Building
Faces Old Stage to Prince Hinckley # 503 on Right, almost at the end.
Story 1
Foundation Poured
Sewer Septic Tank
Water Public
Level or Stories 1
Structure Type Clapboard,Shingle Siding
New Construction No
Schools
Elementary Schools Barnstable
Middle Schools Barnstable
High Schools Barnstable
School District Barnstable
Others
Tax ID 170214
Acceptable Financing Cash
Distance to Beach 2 Plus
Listing Terms Cash
Special Listing Condition None
Read Less
Want to know what your home might be worth? Contact us for a FREE valuation!

Our team is ready to help you sell your home for the highest possible price ASAP







