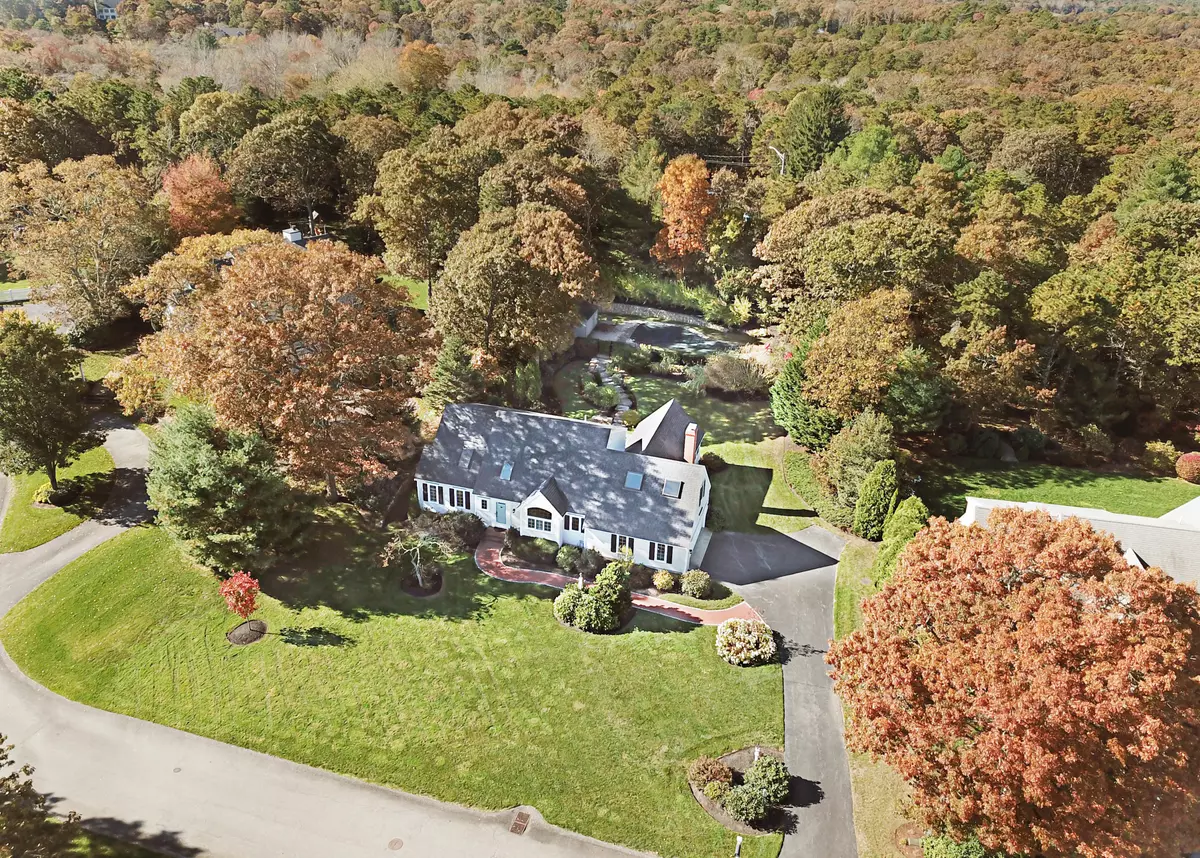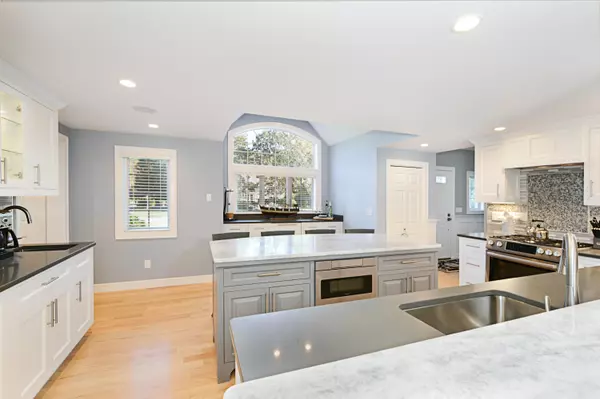$790,000
$825,000
4.2%For more information regarding the value of a property, please contact us for a free consultation.
170 Flume Avenue Marstons Mills, MA 02648
4 Beds
4 Baths
2,700 SqFt
Key Details
Sold Price $790,000
Property Type Single Family Home
Sub Type Single Family Residence
Listing Status Sold
Purchase Type For Sale
Square Footage 2,700 sqft
Price per Sqft $292
Subdivision Indian Lakes Estates
MLS Listing ID 21908179
Sold Date 02/07/20
Style Cape
Bedrooms 4
Full Baths 3
Half Baths 1
HOA Y/N Yes
Abv Grd Liv Area 2,700
Originating Board Cape Cod & Islands API
Year Built 2000
Annual Tax Amount $6,878
Tax Year 2019
Lot Size 0.590 Acres
Acres 0.59
Property Description
Welcome to 170 Flume Ave--an updated and renovated home on a small cul-de-sac in the Indian Lakes neighborhood! This house is a perfect setting for entertaining friends and family. Enjoy a cookout on the back deck or ascend the stone steps and enjoy a gorgeous day by the pool (brand new custom liner). The new granite kitchen makes entertaining a breeze with state of the art appliances including Subzero refrigerator, gas 5 burner Bosch stove, wine cooler and beverage drawers. A 1st floor master suite with recently renovated bath including waterfall shower/dual jet sprays. The upstairs allows family and guests to have their own space with 3 BR and 2 baths. The floor plan is open and inclusive.The sun-room is a sanctuary to enjoy your morning coffee or an evening drink while overlooking the private and professionally landscaped grounds . A short walk gives you deeded access to Middle Pond. Enjoy time in your kayaks and paddle boards or spend time at the sandy beach/outdoor bocce,/picnic area/tennis courts. Outdoor vinyl shower, irrigation, central air, nest thermostats, partially finished basement among amenities. Make this house your next home!
Location
State MA
County Barnstable
Zoning RF
Direction Exit 5 (Route 149) off Route 6, right on Mistic, right on Flume
Rooms
Basement Bulkhead Access, Finished
Primary Bedroom Level First
Bedroom 2 Second
Bedroom 3 Second
Bedroom 4 Second
Dining Room Dining Room
Kitchen Kitchen, Upgraded Cabinets, Kitchen Island, Pantry, Recessed Lighting
Interior
Interior Features Wine Cooler, Walk-In Closet(s), Sound System, Recessed Lighting, Pantry
Heating Forced Air
Cooling Central Air
Flooring Hardwood, Tile
Fireplaces Number 1
Fireplaces Type Gas
Fireplace Yes
Appliance Dishwasher, Washer, Range Hood, Refrigerator, Gas Range, Microwave, Dryer - Electric, Water Heater, Gas Water Heater
Laundry Electric Dryer Hookup, Washer Hookup
Exterior
Exterior Feature Outdoor Shower, Yard, Underground Sprinkler
Garage Spaces 2.0
Pool Heated, Vinyl, In Ground
Community Features Beach, Tennis Court(s), Dock, Deeded Beach Rights
View Y/N No
Roof Type Asphalt
Street Surface Paved
Porch Screened, Patio, Deck
Garage Yes
Private Pool Yes
Building
Lot Description Conservation Area, Near Golf Course, Level, Cul-De-Sac
Faces Exit 5 (Route 149) off Route 6, right on Mistic, right on Flume
Story 2
Foundation Concrete Perimeter
Sewer Septic Tank, Private Sewer
Water Public
Level or Stories 2
Structure Type Shingle Siding
New Construction No
Schools
Elementary Schools Barnstable
Middle Schools Barnstable
High Schools Barnstable
School District Barnstable
Others
Tax ID 061013001
Acceptable Financing Cash
Distance to Beach .1 - .3
Listing Terms Cash
Special Listing Condition Broker-Agent/Owner
Read Less
Want to know what your home might be worth? Contact us for a FREE valuation!

Our team is ready to help you sell your home for the highest possible price ASAP






