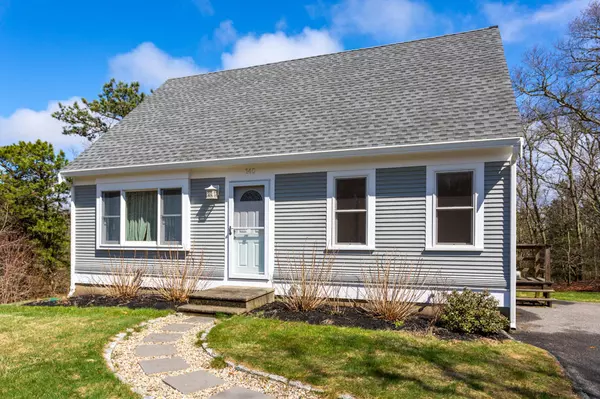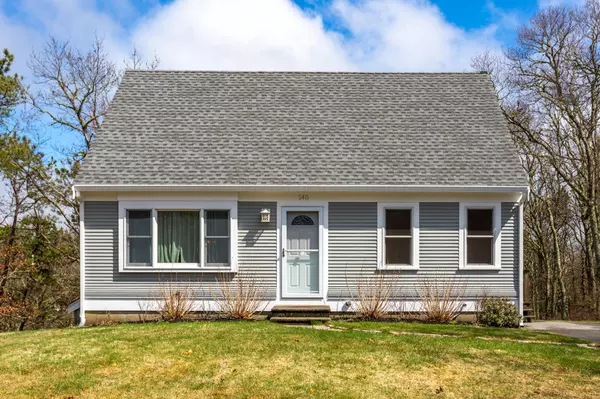$350,000
$350,000
For more information regarding the value of a property, please contact us for a free consultation.
140 White Moss Drive Marstons Mills, MA 02648
3 Beds
2 Baths
1,267 SqFt
Key Details
Sold Price $350,000
Property Type Single Family Home
Sub Type Single Family Residence
Listing Status Sold
Purchase Type For Sale
Square Footage 1,267 sqft
Price per Sqft $276
Subdivision Greenbriar
MLS Listing ID 21902698
Sold Date 06/13/19
Style Cape
Bedrooms 3
Full Baths 2
HOA Y/N Yes
Abv Grd Liv Area 1,267
Originating Board Cape Cod & Islands API
Year Built 1987
Annual Tax Amount $2,698
Tax Year 2019
Lot Size 0.540 Acres
Acres 0.54
Property Description
This pretty Cape sits elevated from the street with a large irrigated lawn and well cared for plantings, giving it tons of curb appeal. Newer roof, siding, windows, Azak trim and oversized gutters mean you spend your time relaxing instead of repairing. Relax in the sunlit living room with hardwood floors or gather in the large kitchen/dining room with sliders to an elevated deck overlooking the back yard and conservation area. A master bedroom and full bath create the opportunity for one floor living. Upstairs you'll find two large front to back bedrooms and an updated bath. This home also features a full walkout basement with sliders to a patio so the possibilities are endless. Central AC! Add your finishing touches to make it your own and move right in. This one will not last.
Location
State MA
County Barnstable
Zoning RF
Direction Santuit/Newtown to School St to left on White MossRace Ln to Old Mill to School to right on White Moss Dr#140 is on right, across from Tiffany Rose Ln
Body of Water Long Pond, Mystic Lake
Rooms
Basement Walk-Out Access, Interior Entry, Full
Primary Bedroom Level Second
Master Bedroom 20x11
Bedroom 2 Second 18.5x10
Bedroom 3 First 11.5x10.5
Kitchen Kitchen, Dining Area, Kitchen Island, Pantry, Recessed Lighting
Interior
Interior Features Recessed Lighting, Pantry, Linen Closet, HU Cable TV
Heating Forced Air
Cooling Central Air
Flooring Hardwood, Tile
Fireplace No
Appliance Dishwasher, Range Hood, Refrigerator, Electric Range, Gas Water Heater
Laundry Washer Hookup, Gas Dryer Hookup
Exterior
Exterior Feature Yard, Underground Sprinkler
View Y/N No
Roof Type Asphalt,Pitched
Street Surface Paved
Porch Deck, Patio
Garage No
Private Pool No
Building
Lot Description Conservation Area, School, Medical Facility, Major Highway, House of Worship, Near Golf Course, Shopping, Public Tennis, Horse Trail, Gentle Sloping, Cleared, Sloped, North of Route 28
Faces Santuit/Newtown to School St to left on White MossRace Ln to Old Mill to School to right on White Moss Dr#140 is on right, across from Tiffany Rose Ln
Story 2
Foundation Concrete Perimeter, Poured
Sewer Septic Tank
Water Public
Level or Stories 2
Structure Type Clapboard,Shingle Siding
New Construction No
Schools
Elementary Schools Barnstable
Middle Schools Barnstable
High Schools Barnstable
School District Barnstable
Others
Tax ID 031004005
Acceptable Financing FHA
Distance to Beach 2 Plus
Listing Terms FHA
Special Listing Condition None
Read Less
Want to know what your home might be worth? Contact us for a FREE valuation!

Our team is ready to help you sell your home for the highest possible price ASAP






