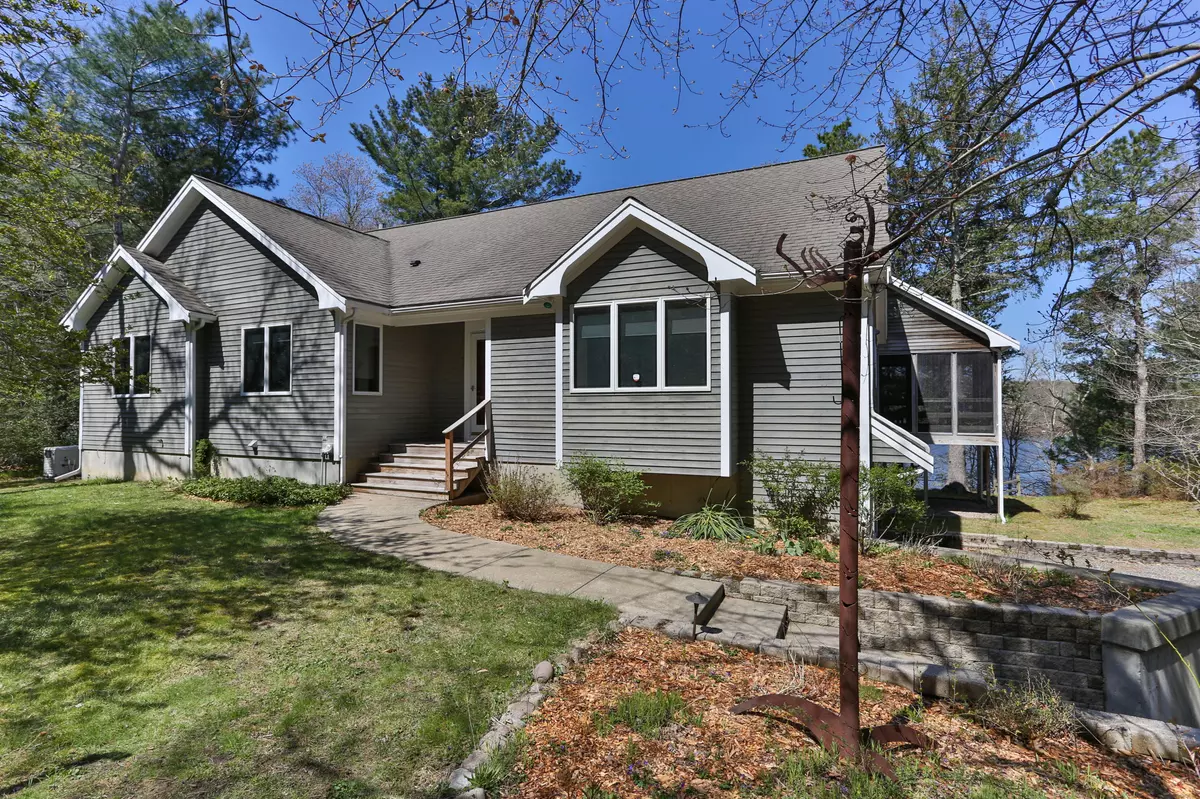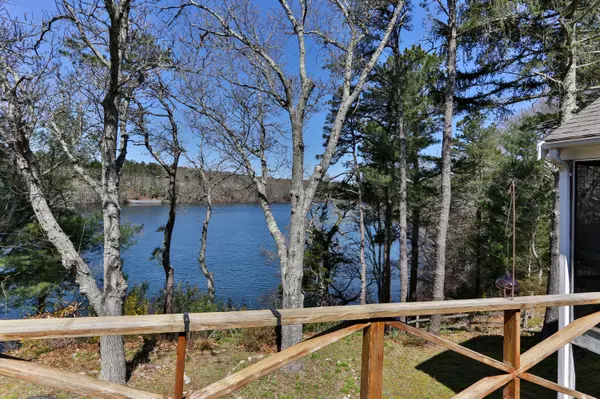$572,000
$575,000
0.5%For more information regarding the value of a property, please contact us for a free consultation.
737 Santuit-Newtown Road Marstons Mills, MA 02648
3 Beds
4 Baths
1,958 SqFt
Key Details
Sold Price $572,000
Property Type Single Family Home
Sub Type Single Family Residence
Listing Status Sold
Purchase Type For Sale
Square Footage 1,958 sqft
Price per Sqft $292
MLS Listing ID 21903036
Sold Date 08/14/19
Style Ranch
Bedrooms 3
Full Baths 3
Half Baths 1
HOA Y/N No
Abv Grd Liv Area 1,958
Originating Board Cape Cod & Islands API
Year Built 1994
Annual Tax Amount $4,559
Tax Year 2019
Lot Size 1.120 Acres
Acres 1.12
Property Description
Water, light, space all found at this stunning contemporary ranch style home sited on a private, natural and serene acre+ lot. With more than 220 feet of frontage on Long Pond, this special property offers sweeping views along the entire back of the home, adding to the peace and tranquility. The expansive screened room gives the illusion of sitting in a waterside tree house. Smartly designed split floor plan with private master suite at one end and 2 bedrooms with full bath and separate half bath/1st floor laundry at the other end. Spacious rooms, high ceilings, plentiful closets and storage, natural gas heat, central AC, generator, alarm, finished walkout basement for summertime guests/overflow, plus a 2-car garage under. What are you waiting for?
Location
State MA
County Barnstable
Zoning 101
Direction From Route 28 head North on Santuit-Newtown Rd to #737. From Farmersville Rd (Sandwich) head South on Santuit-Newtown Rd to #737. Not far from intersection of Wakeby Rd.
Body of Water Long Pond
Rooms
Basement Finished, Interior Entry, Full, Walk-Out Access
Primary Bedroom Level First
Master Bedroom 18x13
Bedroom 2 First 13x12
Bedroom 3 First 12x11
Dining Room View, Cathedral Ceiling(s)
Kitchen Kitchen, View, Cathedral Ceiling(s), Ceiling Fan(s), Dining Area
Interior
Interior Features HU Cable TV, Pantry, Linen Closet
Heating Hot Water
Cooling Central Air
Flooring Hardwood, Carpet, Tile
Fireplaces Number 1
Fireplaces Type Gas
Fireplace Yes
Appliance Dishwasher, Washer, Range Hood, Refrigerator, Gas Range, Dryer - Electric, Water Heater, Gas Water Heater
Laundry Washer Hookup, Electric Dryer Hookup, Laundry Room, Shared Half Bath, First Floor
Exterior
Exterior Feature Yard
Garage Spaces 2.0
Waterfront Description Lake/Pond,Pond
View Y/N No
Roof Type Asphalt
Street Surface Paved
Porch Deck, Screened
Garage Yes
Private Pool No
Building
Lot Description Conservation Area, Near Golf Course, Shopping, Wooded, Views
Faces From Route 28 head North on Santuit-Newtown Rd to #737. From Farmersville Rd (Sandwich) head South on Santuit-Newtown Rd to #737. Not far from intersection of Wakeby Rd.
Story 1
Foundation Concrete Perimeter, Poured
Sewer Other
Water Public
Level or Stories 1
Structure Type Clapboard
New Construction No
Schools
Elementary Schools Barnstable
Middle Schools Barnstable
High Schools Barnstable
School District Barnstable
Others
Tax ID 028010002
Acceptable Financing Cash
Listing Terms Cash
Special Listing Condition None
Read Less
Want to know what your home might be worth? Contact us for a FREE valuation!

Our team is ready to help you sell your home for the highest possible price ASAP






