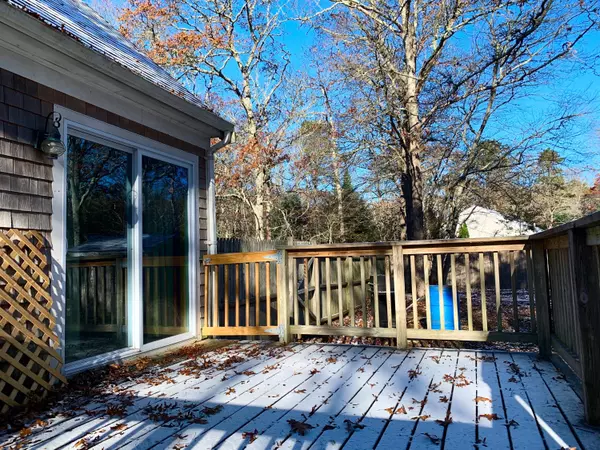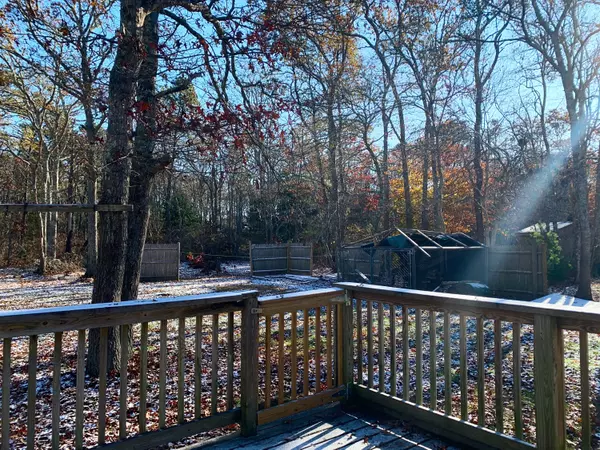$280,000
$300,000
6.7%For more information regarding the value of a property, please contact us for a free consultation.
126 Santuit-Newtown Road Marstons Mills, MA 02648
3 Beds
2 Baths
1,640 SqFt
Key Details
Sold Price $280,000
Property Type Single Family Home
Sub Type Single Family Residence
Listing Status Sold
Purchase Type For Sale
Square Footage 1,640 sqft
Price per Sqft $170
MLS Listing ID 21908148
Sold Date 01/15/20
Style Cape
Bedrooms 3
Full Baths 2
HOA Y/N No
Abv Grd Liv Area 1,640
Originating Board Cape Cod & Islands API
Year Built 1984
Annual Tax Amount $3,324
Tax Year 2020
Lot Size 1.310 Acres
Acres 1.31
Property Description
Have you been looking for that handyman special with so much potential to be discovered? Look no further. You can turn this 3BR 2BA Cape into your dream home. And it won't take much to get there. Situated on a beautiful, 1.31-acre lot, between three golf courses, ponds, and conservation trails, the possibilities are awaiting you!! Currently in need of new windows, a new furnace, some dressy paint and new flooring, and you can see what a difference just a few days of work will make. Entering this Cape-style house there is a living/dining room with wood burning fireplace and a sliding glass door to the deck, kitchen, a full bath, a bedroom and an office which completes the first level. The second floor offers two large bedrooms with bamboo flooring, a skylight that fills the room with natural light, and a full bathroom. A full unfinished basement offers extra storage and potential for a workshop and even a spacious TV/game room. There is a 3-bedroom septic tank that has passed Title V. The field card, however, indicates that this home has two bedrooms and one bath including only first floor living area in their measurement.
Location
State MA
County Barnstable
Zoning RF
Direction From Rt. 28: north on Santuit-Newton Road 2.9 miles. From Rt. 6, Exit 4 onto Chase Road heading south, Left on Farmersville Rd, slight right onto Santuit-Newtown for one mile.
Rooms
Basement Bulkhead Access, Interior Entry
Primary Bedroom Level Second
Master Bedroom 17.833333
Bedroom 2 12.666666x9
Bedroom 3 Second 14.25x15.916666
Dining Room Dining Room
Kitchen Kitchen
Interior
Heating Forced Air
Cooling None
Flooring Vinyl, Carpet, Wood
Fireplaces Number 1
Fireplaces Type Wood Burning
Fireplace Yes
Window Features Skylight(s),Skylight
Appliance Microwave, Refrigerator, Water Heater, Gas Water Heater
Laundry In Basement
Exterior
Exterior Feature Yard
View Y/N No
Roof Type Asphalt
Street Surface Paved
Porch Deck
Garage No
Private Pool No
Building
Lot Description Conservation Area, School, Medical Facility, Major Highway, House of Worship, Near Golf Course, Shopping, Wooded, Level, Cleared, North of Route 28
Faces From Rt. 28: north on Santuit-Newton Road 2.9 miles. From Rt. 6, Exit 4 onto Chase Road heading south, Left on Farmersville Rd, slight right onto Santuit-Newtown for one mile.
Story 2
Foundation Block
Sewer Septic Tank
Water Public
Level or Stories 2
Structure Type Shingle Siding
New Construction No
Schools
Elementary Schools Barnstable
Middle Schools Barnstable
High Schools Barnstable
School District Barnstable
Others
Tax ID 031005007
Acceptable Financing Cash
Distance to Beach 2 Plus
Listing Terms Cash
Special Listing Condition None
Read Less
Want to know what your home might be worth? Contact us for a FREE valuation!

Our team is ready to help you sell your home for the highest possible price ASAP






