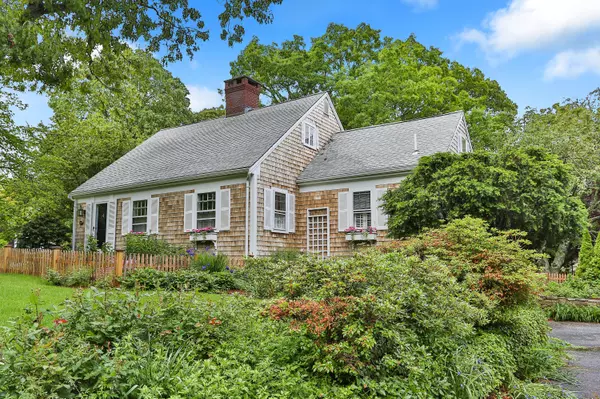$433,400
$459,000
5.6%For more information regarding the value of a property, please contact us for a free consultation.
422 Pine Street Centerville, MA 02632
4 Beds
2 Baths
1,901 SqFt
Key Details
Sold Price $433,400
Property Type Single Family Home
Sub Type Single Family Residence
Listing Status Sold
Purchase Type For Sale
Square Footage 1,901 sqft
Price per Sqft $227
MLS Listing ID 21904381
Sold Date 07/31/19
Style Cape
Bedrooms 4
Full Baths 2
HOA Y/N No
Abv Grd Liv Area 1,901
Originating Board Cape Cod & Islands API
Year Built 1953
Annual Tax Amount $4,103
Tax Year 2019
Property Description
Classic Cape Style home south of 28 in quaint Centerville Village. Conveniently located close to Craigville Beach, Long Pond, town landing/boat launch, Four Seas Ice Cream, The Daily Paper, Centerville Library, The 1856 Country Store, Centerville Plaza, Bell Tower Mall, and so much more. This home offers the look and feel of a Cape Cod cottage, but with the living space and amenities that provide vacation and year round comfort. Interior features- updated/redesigned kitchen-2 bedrooms on the first floor-2 bedrooms up-2 full baths- finished room in the basement. Exterior -spacious and private fenced in yard -professionally landscaped with mature plantings-perennials- irrigation-and a herring run abutting the property-large patio. Additionally there is central AC, natural gas heat, wood floors throughout and first floor laundry area. Come take a look! Buyers and their representatives to confirm all information herein. Washer and dryer do not convey.
Location
State MA
County Barnstable
Zoning R
Direction Pine Street to #422 . South Main to #422 on the left, or Main Street to #422 on the left. Main entrance to the home is at the rear so it is best to park in the designated areas on Blantyre Street.
Rooms
Basement Full, Walk-Out Access, Interior Entry
Dining Room Dining Room
Kitchen Built-in Features
Interior
Heating Hot Water
Cooling Central Air
Flooring Wood
Fireplaces Number 1
Fireplaces Type Wood Burning
Fireplace Yes
Appliance Dishwasher, Electric Range, Refrigerator, Microwave, Water Heater, Gas Water Heater
Laundry Laundry Room, First Floor
Exterior
Exterior Feature Yard, Underground Sprinkler
Garage Spaces 2.0
Fence Fenced, Fenced Yard
View Y/N No
Roof Type Asphalt
Street Surface Paved
Porch Patio
Garage Yes
Private Pool No
Building
Lot Description Near Golf Course, Public Tennis, School, Major Highway, House of Worship, Corner Lot, South of Route 28
Faces Pine Street to #422 . South Main to #422 on the left, or Main Street to #422 on the left. Main entrance to the home is at the rear so it is best to park in the designated areas on Blantyre Street.
Story 2
Foundation Block
Sewer Private Sewer
Water Public
Level or Stories 2
Structure Type Shingle Siding
New Construction No
Schools
Elementary Schools Barnstable
Middle Schools Barnstable
High Schools Barnstable
School District Barnstable
Others
Tax ID 228 026
Acceptable Financing Conventional
Distance to Beach 1 to 2
Listing Terms Conventional
Special Listing Condition None
Read Less
Want to know what your home might be worth? Contact us for a FREE valuation!

Our team is ready to help you sell your home for the highest possible price ASAP







