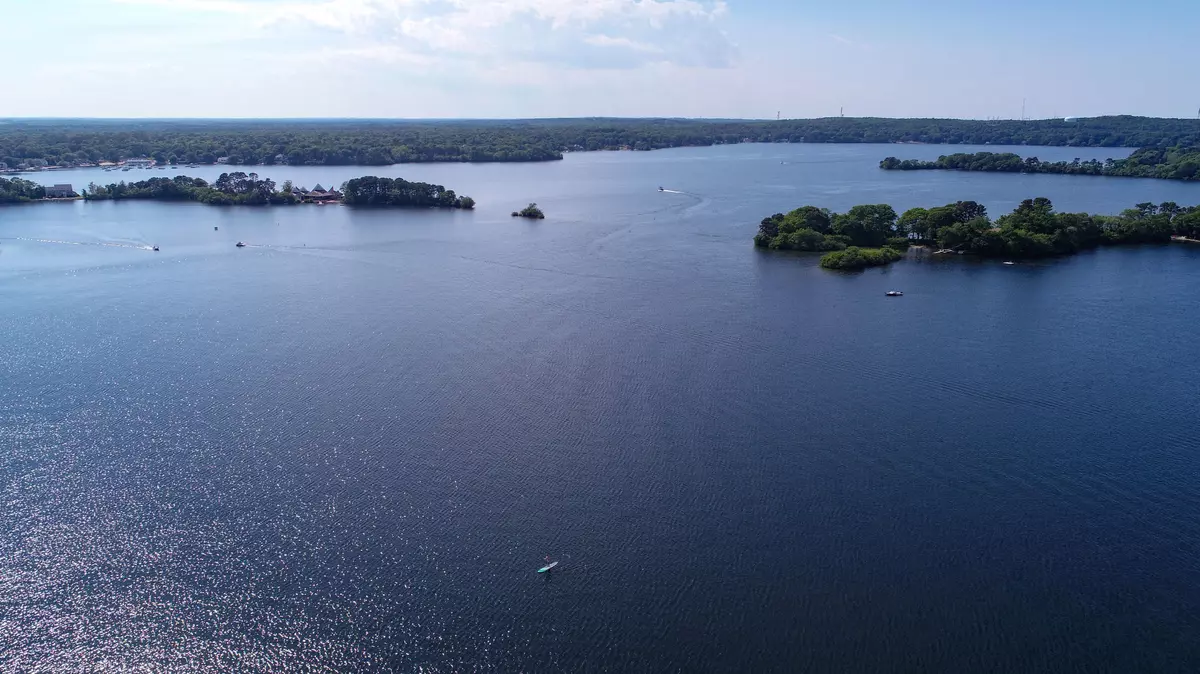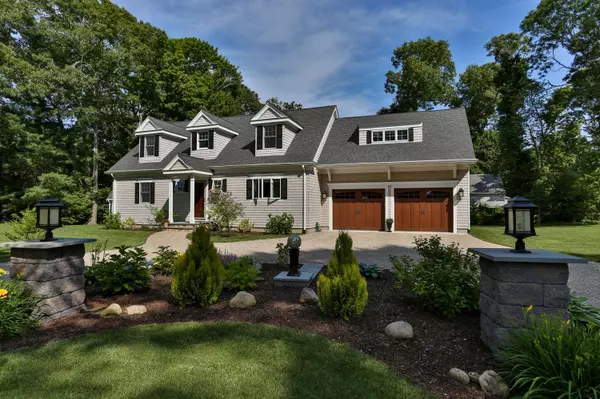$762,500
$799,950
4.7%For more information regarding the value of a property, please contact us for a free consultation.
84 Loomis Lane Centerville, MA 02632
3 Beds
3 Baths
2,410 SqFt
Key Details
Sold Price $762,500
Property Type Single Family Home
Sub Type Single Family Residence
Listing Status Sold
Purchase Type For Sale
Square Footage 2,410 sqft
Price per Sqft $316
MLS Listing ID 22000250
Sold Date 07/10/20
Style Cape
Bedrooms 3
Full Baths 2
Half Baths 1
HOA Y/N No
Abv Grd Liv Area 2,410
Originating Board Cape Cod & Islands API
Year Built 2015
Annual Tax Amount $7,948
Tax Year 2020
Lot Size 1.180 Acres
Acres 1.18
Property Description
WOW!, Stunning custom built 2400 sq. ft., 3 bdrm., 2.5 bath Cape style home across from Lake Wequaquet on a professionally landscaped 1.2 acre parcel. Rarely is there a new construction offering of such high quality on or near Cape Cod's most popular recreational lake. Beautiful sun-filled, open-floor concept with large social areas on both floors, amazing first floor master en-suite, fine craftsmanship, numerous decorator appointments, high-end materials & specialty architectural features. Property is considerably enhanced by its deeded lake access, private upscale neighborhood and central location to the Cape's best area beaches, dining, shopping, and golfing amenities making this a property that should be on every serious buyer's search list. Included is an adjacent garden shed complementing the main residence's design. Move right-in with no need for any updating or expensive remodeling. A select list of furnishings is also available.
Location
State MA
County Barnstable
Zoning RD-1
Direction Phinney's Lane to Loomis Lane to #84 on right
Rooms
Other Rooms Outbuilding
Basement Bulkhead Access, Interior Entry, Full
Primary Bedroom Level First
Master Bedroom 14x14
Bedroom 2 Second 16x20
Bedroom 3 Second 15x17
Dining Room Recessed Lighting
Kitchen Kitchen, Breakfast Bar, Built-in Features, Dining Area, Kitchen Island, Recessed Lighting
Interior
Interior Features Central Vacuum, HU Cable TV, Walk-In Closet(s), Recessed Lighting, Linen Closet
Heating Forced Air
Cooling Central Air
Flooring Hardwood, Carpet, Tile
Fireplaces Number 1
Fireplaces Type Gas
Fireplace Yes
Appliance Washer, Range Hood, Refrigerator, Gas Range, Microwave, Freezer, Dryer - Gas, Disposal, Dishwasher, Tankless Water Heater, Gas Water Heater
Laundry Washer Hookup, Gas Dryer Hookup, Laundry Room, Built-Ins, Laundry Closet, Laundry Areas, Private Half Bath, First Floor
Exterior
Exterior Feature Outdoor Shower, Yard, Underground Sprinkler
Garage Spaces 2.0
Community Features Basic Cable, Dock, Deeded Beach Rights, Beach
Waterfront Description Pond
View Y/N No
Roof Type Asphalt
Street Surface Paved
Porch Patio, Deck
Garage Yes
Private Pool Yes
Building
Lot Description Shopping, School, Medical Facility, Major Highway, House of Worship, Near Golf Course, Wooded, Cleared
Faces Phinney's Lane to Loomis Lane to #84 on right
Story 1
Foundation Poured
Sewer Private Sewer
Water Public
Level or Stories 1
Structure Type Shingle Siding
New Construction No
Schools
Elementary Schools Barnstable
Middle Schools Barnstable
High Schools Barnstable
School District Barnstable
Others
Tax ID 230109
Acceptable Financing Conventional
Distance to Beach 1 to 2
Listing Terms Conventional
Read Less
Want to know what your home might be worth? Contact us for a FREE valuation!

Our team is ready to help you sell your home for the highest possible price ASAP






