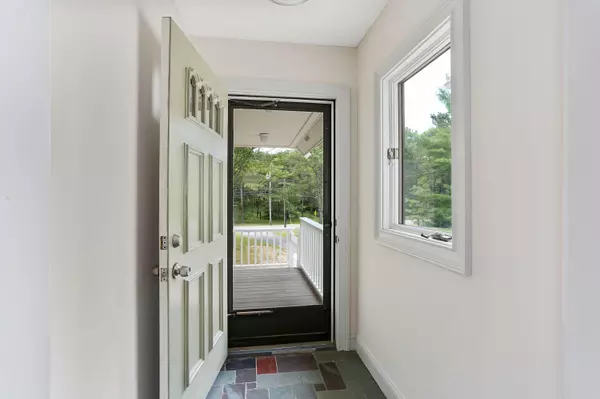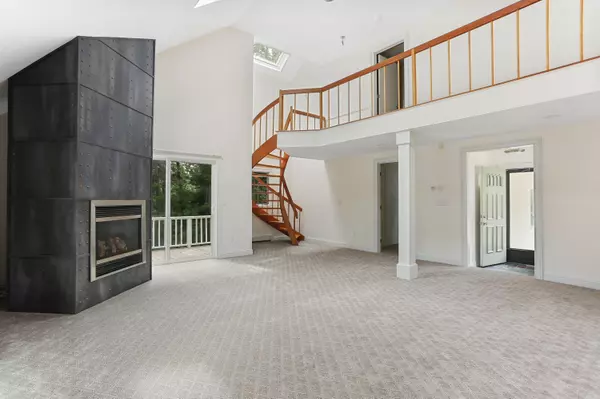$477,500
$499,900
4.5%For more information regarding the value of a property, please contact us for a free consultation.
1287 Old Post Road Marstons Mills, MA 02648
3 Beds
3 Baths
3,155 SqFt
Key Details
Sold Price $477,500
Property Type Single Family Home
Sub Type Single Family Residence
Listing Status Sold
Purchase Type For Sale
Square Footage 3,155 sqft
Price per Sqft $151
MLS Listing ID 21905399
Sold Date 09/20/19
Style Contemporary
Bedrooms 3
Full Baths 2
Half Baths 1
HOA Y/N No
Abv Grd Liv Area 3,155
Originating Board Cape Cod & Islands API
Year Built 1979
Annual Tax Amount $5,104
Tax Year 2019
Lot Size 0.570 Acres
Acres 0.57
Property Description
Dramatic South of 28 contemporary on the Marstons Mills/Cotuit line. With over 3000 SF of living space, it allows for many options for bedroom spaces and other uses of spaces for offices, den, studio. The house wraps around a front courtyard that affords opportunity for open air atrium and plantings. Plus finished lower level spaces and 2 car garage. Kitchen updated with cherry fronted cabinets, granite counters and opens to DR and LR with striking floor to ceiling gas fireplace. Open floor plan, plus 1st floor MBR suite. 2 BR plus den upstairs with balcony overlooking LR/DRand 3 rooms in finished lower level. Walk to Prince Cove saltwater marina and close to Cotuit Beaches AND shopping at Marstons Mills Marketplace. See walkthru video under photos tab! Buyers to verify details if relying on for purchase. Heat was converted from oil to gas and oil tank removed.MBR has mini split ductless A/C as does a BR upstairs.Lots of potential here to redecorate and landscape to make this your own showplace in a very desirable area. Priced to allow you to build equity!
Location
State MA
County Barnstable
Zoning RF
Direction Route 28 South on Old Post Road-almost to Baxter Neck Road
Rooms
Basement Finished, Walk-Out Access, Interior Entry, Full
Primary Bedroom Level First
Bedroom 2 Second
Bedroom 3 Second
Dining Room Dining Room
Kitchen Breakfast Bar, Upgraded Cabinets, Kitchen
Interior
Interior Features Mud Room, Interior Balcony
Heating Hot Water
Cooling Wall Unit(s)
Flooring Carpet, Wood
Fireplaces Number 1
Fireplaces Type Gas
Fireplace Yes
Appliance Gas Range, Water Heater, Electric Water Heater
Laundry Electric Dryer Hookup, Washer Hookup, Laundry Room, First Floor
Exterior
Exterior Feature Yard
Garage Spaces 2.0
View Y/N No
Roof Type Asphalt,Pitched
Street Surface Paved
Porch Deck
Garage Yes
Private Pool No
Building
Lot Description Bike Path, Shopping, Marina, Conservation Area, Corner Lot, Level, South of Route 28
Faces Route 28 South on Old Post Road-almost to Baxter Neck Road
Story 2
Foundation Concrete Perimeter, Poured
Sewer Septic Tank
Water Public
Level or Stories 2
Structure Type Vertical Siding
New Construction No
Schools
Elementary Schools Barnstable
Middle Schools Barnstable
High Schools Barnstable
School District Barnstable
Others
Tax ID 056053
Acceptable Financing Conventional
Distance to Beach 2 Plus
Listing Terms Conventional
Special Listing Condition None
Read Less
Want to know what your home might be worth? Contact us for a FREE valuation!

Our team is ready to help you sell your home for the highest possible price ASAP






