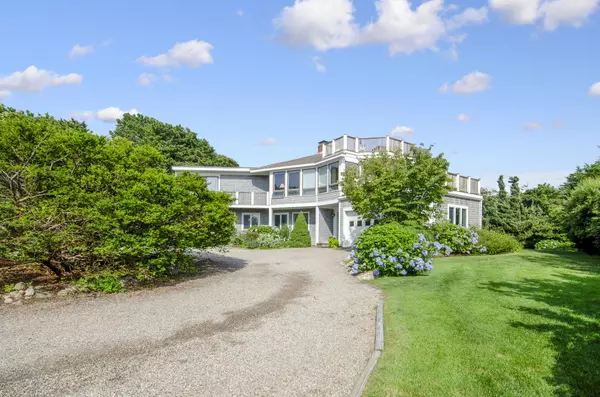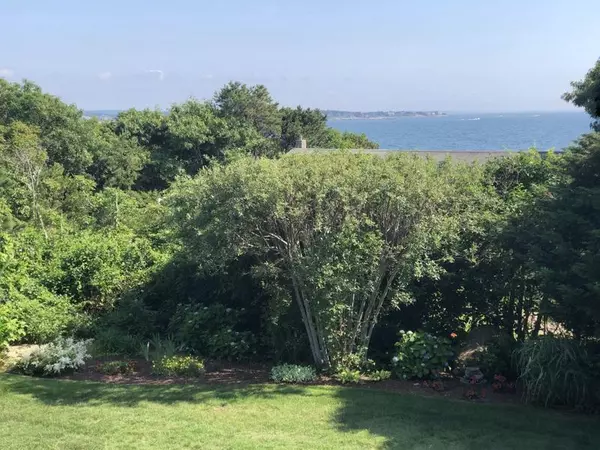$1,725,000
$1,799,000
4.1%For more information regarding the value of a property, please contact us for a free consultation.
5 Gull Lane Cataumet, MA 02534
5 Beds
4 Baths
3,390 SqFt
Key Details
Sold Price $1,725,000
Property Type Single Family Home
Sub Type Single Family Residence
Listing Status Sold
Purchase Type For Sale
Square Footage 3,390 sqft
Price per Sqft $508
Subdivision Scraggy Neck
MLS Listing ID 22003018
Sold Date 09/23/20
Style Contemporary
Bedrooms 5
Full Baths 4
HOA Fees $54/ann
HOA Y/N Yes
Abv Grd Liv Area 3,390
Originating Board Cape Cod & Islands API
Year Built 1985
Annual Tax Amount $8,707
Tax Year 2020
Lot Size 1.060 Acres
Acres 1.06
Property Description
Fabulous Scraggy Neck contemporary with westerly waterviews across Buzzards Bay and room for all with 5 bedrooms, including 1st and 2nd floor masters with ensuite baths and over 3000 sqft. Located a stone's throw from the water, this house takes full advantage of its setting with walls of windows and sliding glass doors leading out to multiple decks and balconies to enjoy the views and ocean breeze. Other interior features include, gourmet kitchen with granite counter-tops, beautiful cut stone fireplace, two large separate living areas, handsome natural tiled foyer entrance and attached garage. Enjoy the association amenities including sandy, beaches, tennis,playground, boat launch and private dock for pick up or drop off. Perched above the flood zone this home is beautifully landscaped with an expansive lawn and many mature plantings adding to this property's ideal setting as a wonderful Cape Cod getaway. Check out the video and photo floor plan!
Location
State MA
County Barnstable
Zoning 1
Direction Take 28A to Cataumet, County Rd to Scraggy Neck Road, cross causeway continue to Gull Lane
Rooms
Other Rooms Outbuilding
Primary Bedroom Level Second
Master Bedroom 14x15
Bedroom 2 First 14x12
Bedroom 3 Second 11x15
Bedroom 4 First
Dining Room View, Dining Room, Cathedral Ceiling(s), Beamed Ceilings
Kitchen Kitchen, Breakfast Bar, Cathedral Ceiling(s), Ceiling Fan(s), Pantry
Interior
Interior Features HU Cable TV, Recessed Lighting, Pantry, Interior Balcony
Heating Forced Air
Cooling Central Air
Flooring Wood, Tile, Laminate
Fireplaces Number 1
Fireplaces Type Wood Burning
Fireplace Yes
Appliance Dishwasher, Washer, Refrigerator, Gas Range, Microwave, Dryer - Gas, Disposal, Water Heater, Gas Water Heater
Laundry Laundry Room, First Floor
Exterior
Exterior Feature Outdoor Shower, Underground Sprinkler, Garden
Garage Spaces 1.0
Community Features Basic Cable, Tennis Court(s), Rubbish Removal, Marina, Golf, Conservation Area, Playground, Beach
Waterfront No
View Y/N Yes
Water Access Desc Bay/Harbor
View Bay/Harbor
Roof Type Asphalt
Street Surface Paved
Porch Deck
Garage Yes
Private Pool No
Building
Lot Description Bike Path, Major Highway, House of Worship, Near Golf Course, Public Tennis, Marina, Conservation Area, Cleared, Views, Level
Faces Take 28A to Cataumet, County Rd to Scraggy Neck Road, cross causeway continue to Gull Lane
Story 1
Foundation Slab
Sewer Septic Tank, Private Sewer
Water Public
Level or Stories 1
Structure Type Shingle Siding
New Construction No
Schools
Elementary Schools Bourne
Middle Schools Bourne
High Schools Bourne
School District Bourne
Others
Tax ID 50.01160
Acceptable Financing Conventional
Distance to Beach .1 - .3
Listing Terms Conventional
Special Listing Condition None
Read Less
Want to know what your home might be worth? Contact us for a FREE valuation!

Our team is ready to help you sell your home for the highest possible price ASAP







