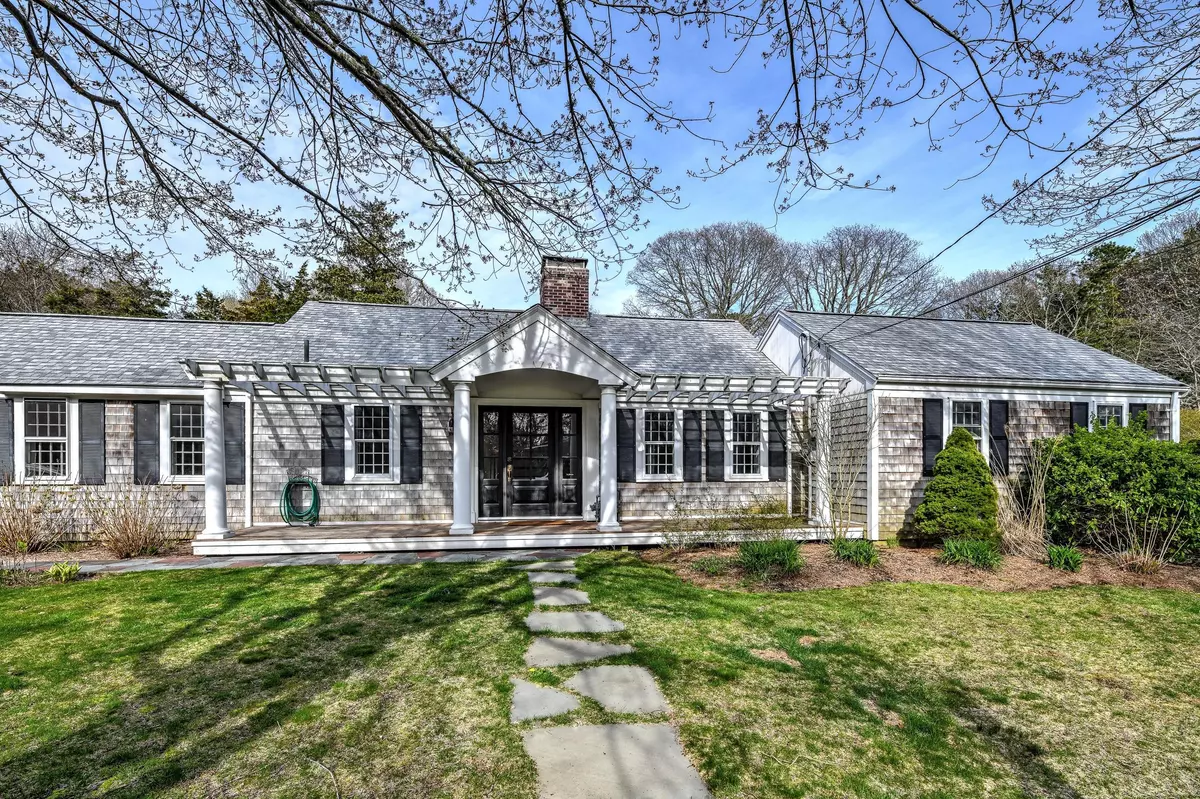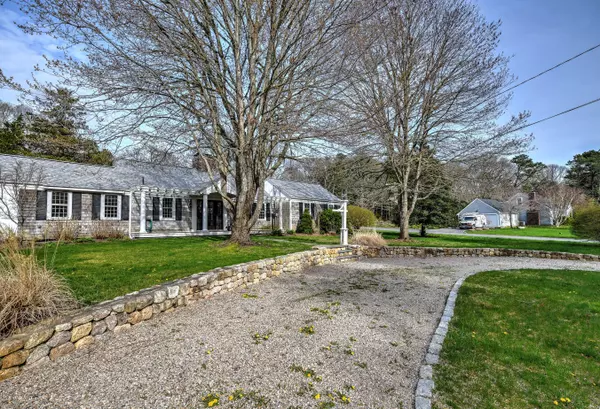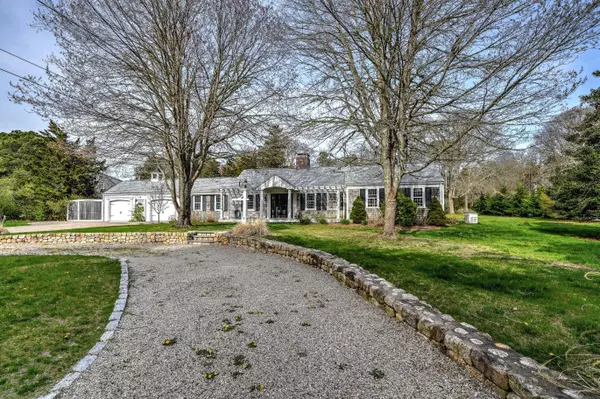$665,000
$699,000
4.9%For more information regarding the value of a property, please contact us for a free consultation.
196 Scudder Bay Circle Centerville, MA 02632
3 Beds
2 Baths
1,910 SqFt
Key Details
Sold Price $665,000
Property Type Single Family Home
Sub Type Single Family Residence
Listing Status Sold
Purchase Type For Sale
Square Footage 1,910 sqft
Price per Sqft $348
MLS Listing ID 22001779
Sold Date 07/06/20
Style Ranch
Bedrooms 3
Full Baths 2
HOA Y/N No
Abv Grd Liv Area 1,910
Originating Board Cape Cod & Islands API
Year Built 1960
Annual Tax Amount $6,746
Tax Year 2020
Lot Size 0.780 Acres
Acres 0.78
Property Description
Charming Royal Barry Wills renovated rambling ranch with new barn is beautifully sited on a large corner lot with stone walls, perennial gardens & a gracious pergola covered front porch with striking entry. This special south side home in the coveted Scudder Bay neighborhood offers incredible light, space & functionality for everyday living & entertaining. The private master suite with vaulted ceiling is tucked in on one wing while two additional bedrooms share their own bath on the other. A great room with harvest table acts as both the dining and family rooms with sliders to an expansive private deck for outdoor living. The great room opens to a gracious front to back living room with builtins, fireplace & french doors. Lovely coastal palate, hardwood floors, beautiful marble bathrooms & a simple white kitchen with new stainless steel appliances set this Cape Cod home apart. A striking stairway leads to a second story home office loft or playroom & a mud room connects to the attached two car garage. Nearly an acre of lush grounds with beautiful trees, lovely plantings and maybe even room for a pool. Stone steps lead to the backyard's 36 X 24 ft two story post & beam barn with its own driveway. An ideal workshop for the boating enthusiast, car collector, artist or hobbyist. A great opportunity to enjoy this quiet residential neighborhood with close proximity to Centerville and Osterville villages and beautiful Craigville & Dowses beaches. Showings begin April 1. 2014 Many Recent Upgrades: New Generator, New Shed, New 36 x 24 Pine Harbor Post and Beam Barn with double doors & second floor, New Roof on entire house; Chimney capped, sealed and caulked; new gutter over great/family room;new high efficiency Bosch 2 zone furnace and hot water heater; new Electrolux washer, new insulation of exterior walls, new Frigidaire professional 30" gas range, Bosch dishwasher, insulation in attic, Electolux dryer, Installed new pavement berm on road on Holly Hill Road,New Rollers and Screen on Mudroom Sliders. These photos are virtually staged and may not represent actual furniture placement.
Location
State MA
County Barnstable
Zoning RD-1
Direction Main Street in Centerville to Park Ave to right on Bumps River Road, Follow to second entrance to Scudder Bay Circle on your left, 196 is on your left.
Rooms
Other Rooms Outbuilding
Basement Bulkhead Access, Partial, Interior Entry, Crawl Space
Primary Bedroom Level First
Bedroom 2 First
Bedroom 3 First
Dining Room Dining Room
Kitchen Kitchen
Interior
Interior Features Central Vacuum, Mud Room, HU Cable TV
Heating Hot Water
Cooling None
Flooring Carpet, Tile, Wood
Fireplaces Number 1
Fireplace Yes
Appliance Refrigerator, Washer, Dryer - Electric, Dishwasher, Water Heater, Gas Water Heater
Laundry Washer Hookup, In Basement
Exterior
Exterior Feature Underground Sprinkler, Yard, Garden
Garage Spaces 2.0
View Y/N No
Roof Type Asphalt,Pitched
Street Surface Paved
Porch Deck
Garage Yes
Private Pool No
Building
Lot Description Near Golf Course, Public Tennis, School, Major Highway, Medical Facility, House of Worship, Cleared, Level, Corner Lot, Cul-De-Sac, South of Route 28
Faces Main Street in Centerville to Park Ave to right on Bumps River Road, Follow to second entrance to Scudder Bay Circle on your left, 196 is on your left.
Story 1
Foundation Block, Poured, Slab
Sewer Septic Tank, Private Sewer
Water Public
Level or Stories 1
Structure Type Shingle Siding
New Construction No
Schools
Elementary Schools Barnstable
Middle Schools Barnstable
High Schools Barnstable
School District Barnstable
Others
Tax ID 188105
Acceptable Financing Conventional
Distance to Beach 2 Plus
Listing Terms Conventional
Special Listing Condition None
Read Less
Want to know what your home might be worth? Contact us for a FREE valuation!

Our team is ready to help you sell your home for the highest possible price ASAP






