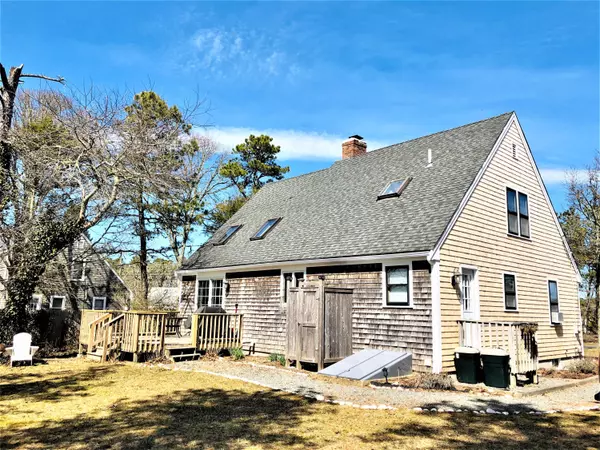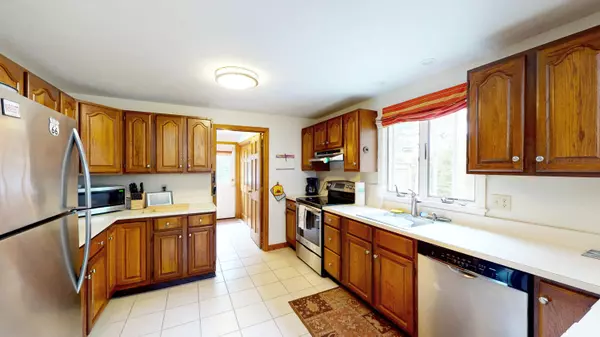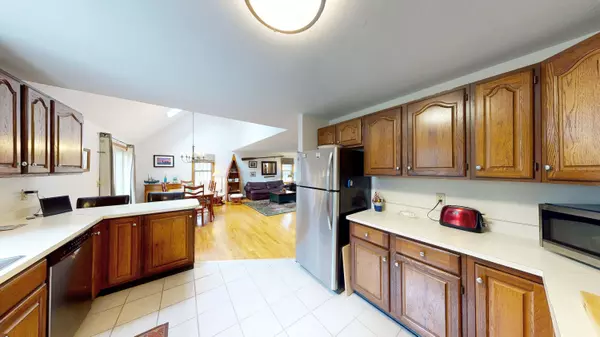$450,000
$469,000
4.1%For more information regarding the value of a property, please contact us for a free consultation.
70 Middle Road South Chatham, MA 02659
3 Beds
2 Baths
1,598 SqFt
Key Details
Sold Price $450,000
Property Type Single Family Home
Sub Type Single Family Residence
Listing Status Sold
Purchase Type For Sale
Square Footage 1,598 sqft
Price per Sqft $281
MLS Listing ID 22001980
Sold Date 09/30/20
Style Cape
Bedrooms 3
Full Baths 2
HOA Y/N No
Abv Grd Liv Area 1,598
Originating Board Cape Cod & Islands API
Year Built 1986
Annual Tax Amount $1,964
Tax Year 2020
Lot Size 0.260 Acres
Acres 0.26
Property Description
Lovely 3 bedroom 2 bath with 1598 square feet of living space in Chatham. Enjoy the open floor plan with cathedral ceilings, vaulted sun-lit dining area with skylights, gas fireplace and hardwood floors. First floor master bedroom with attached bathroom and first floor laundry. There are two extra bedrooms on the second floor and large loft area. The backyard features a deck, tasteful landscaping and an outdoor shower. The heat is Natural gas with a high efficiency Navien boiler and tankless water heater.
Location
State MA
County Barnstable
Zoning R60
Direction Route 137 or Sam Ryder to Middle Rd.
Rooms
Basement Full, Interior Entry
Primary Bedroom Level First
Master Bedroom 15.5x13.6
Bedroom 2 Second 11.5x11.3
Bedroom 3 Second 11.9x12.2
Kitchen Breakfast Bar
Interior
Interior Features HU Cable TV, Linen Closet, Interior Balcony
Heating Hot Water
Cooling Other
Flooring Hardwood, Carpet, Laminate
Fireplaces Number 1
Fireplaces Type Gas
Fireplace Yes
Appliance Microwave, Washer, Range Hood, Refrigerator, Gas Range, Tankless Water Heater, Gas Water Heater
Laundry Washer Hookup, Electric Dryer Hookup, First Floor
Exterior
Exterior Feature Outdoor Shower, Yard
View Y/N No
Roof Type Asphalt
Street Surface Paved
Porch Deck
Garage No
Private Pool No
Building
Lot Description Bike Path, Medical Facility, Major Highway, Shopping, Conservation Area, Cleared, Level
Faces Route 137 or Sam Ryder to Middle Rd.
Story 2
Foundation Concrete Perimeter, Poured
Sewer Septic Tank
Water Public
Level or Stories 2
Structure Type Clapboard,Shingle Siding
New Construction No
Schools
Elementary Schools Monomoy
Middle Schools Monomoy
High Schools Monomoy
School District Monomoy
Others
Tax ID 4F36B13
Acceptable Financing Conventional
Distance to Beach 1 to 2
Listing Terms Conventional
Special Listing Condition Standard
Read Less
Want to know what your home might be worth? Contact us for a FREE valuation!

Our team is ready to help you sell your home for the highest possible price ASAP







