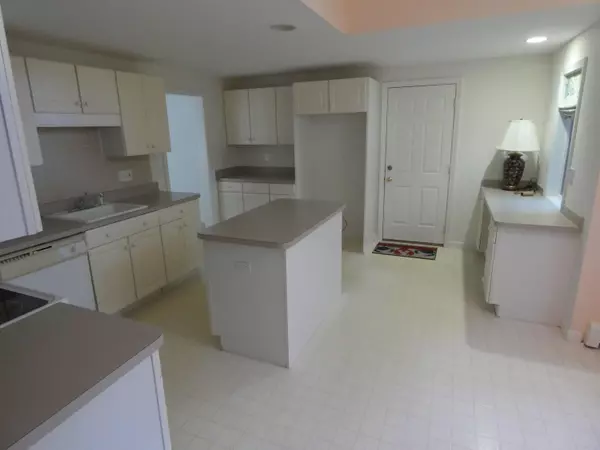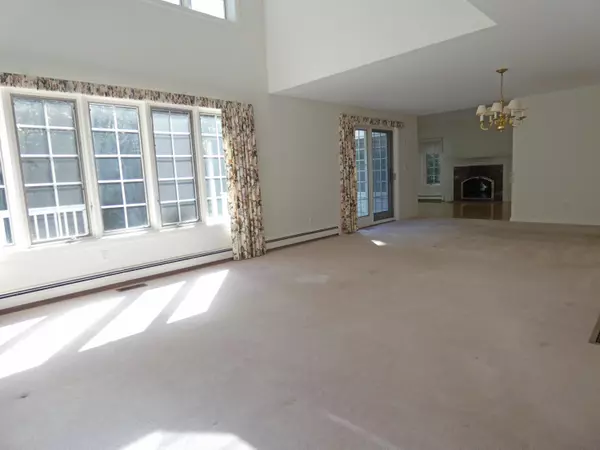$455,000
$459,900
1.1%For more information regarding the value of a property, please contact us for a free consultation.
51 Althea Drive Cummaquid, MA 02637
3 Beds
3 Baths
2,158 SqFt
Key Details
Sold Price $455,000
Property Type Single Family Home
Sub Type Single Family Residence
Listing Status Sold
Purchase Type For Sale
Square Footage 2,158 sqft
Price per Sqft $210
Subdivision Cummaquid Heights
MLS Listing ID 21906759
Sold Date 10/30/19
Style Cape
Bedrooms 3
Full Baths 2
Half Baths 1
HOA Y/N No
Abv Grd Liv Area 2,158
Originating Board Cape Cod & Islands API
Year Built 1992
Annual Tax Amount $5,025
Tax Year 2019
Lot Size 1.000 Acres
Acres 1.0
Property Description
Cummaquid Heights contemporary Cape on acre of privacy. With sunny rear deck and lovely screening plants in back yard, this will be your Cape oasis. So conveneintly situated to all the amenities of Hyannis and Barnstable Village, but set apart in desirable area. Sure, we could update some areas of the house but this Bayside built home stands the test of time with its functional floor plan offering 1st floor living. Open LR/DR to FR and MBR suite with walkin closet. Kitchen with breakfast nook and attached 1 car garage. Upstairs, find 2 BR -both with walkin closets AND a bonus room accessed via BR 3 for home office, getaway space. Paved driveway and ready for quick occupancy-don't wait-this is a great opportunity for this area. Taxes reflect residential exemption-so buyers to verity their intended use. Any measurements and details to be verified.
Location
State MA
County Barnstable
Zoning RF 1
Direction Route 6A to Mary Dunn to Althea
Rooms
Basement Bulkhead Access, Interior Entry, Full
Primary Bedroom Level First
Bedroom 2 Second
Bedroom 3 Second
Dining Room Cathedral Ceiling(s)
Kitchen Kitchen, Cathedral Ceiling(s), Dining Area, Kitchen Island
Interior
Interior Features Walk-In Closet(s), Recessed Lighting, Interior Balcony
Heating Hot Water
Cooling Other
Flooring Vinyl, Carpet, Tile, Wood
Fireplaces Number 1
Fireplace Yes
Appliance Dishwasher, Washer, Refrigerator, Electric Range, Dryer - Gas, Water Heater, Gas Water Heater
Laundry Gas Dryer Hookup, Washer Hookup, Laundry Room, In Basement
Exterior
Exterior Feature Yard, Garden
Garage Spaces 1.0
View Y/N No
Roof Type Asphalt,Pitched
Street Surface Paved
Porch Deck
Garage Yes
Private Pool No
Building
Lot Description Bike Path, Shopping, Conservation Area, Gentle Sloping, Wooded, South of 6A
Faces Route 6A to Mary Dunn to Althea
Story 1
Foundation Concrete Perimeter, Poured
Sewer Septic Tank
Water Public
Level or Stories 1
Structure Type Clapboard,Shingle Siding
New Construction No
Schools
Elementary Schools Barnstable
Middle Schools Barnstable
High Schools Barnstable
School District Barnstable
Others
Tax ID 333018
Acceptable Financing Conventional
Distance to Beach 2 Plus
Listing Terms Conventional
Special Listing Condition None
Read Less
Want to know what your home might be worth? Contact us for a FREE valuation!

Our team is ready to help you sell your home for the highest possible price ASAP






