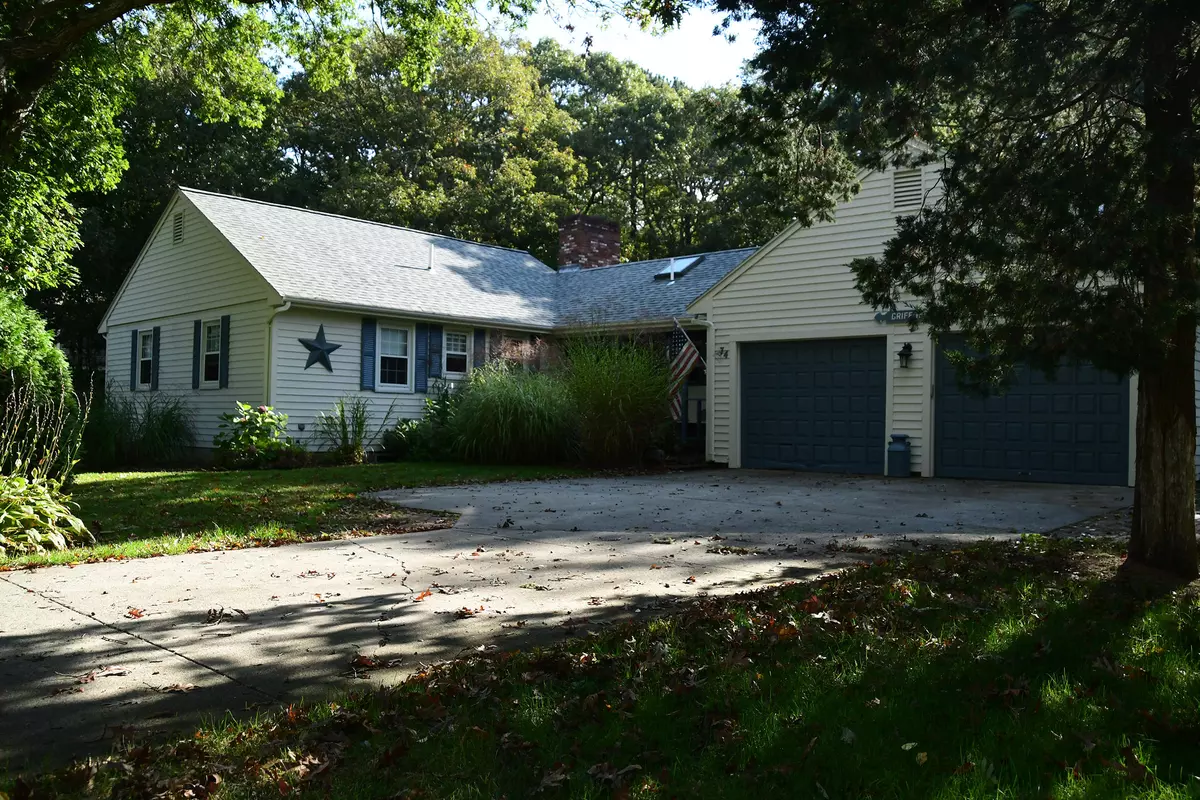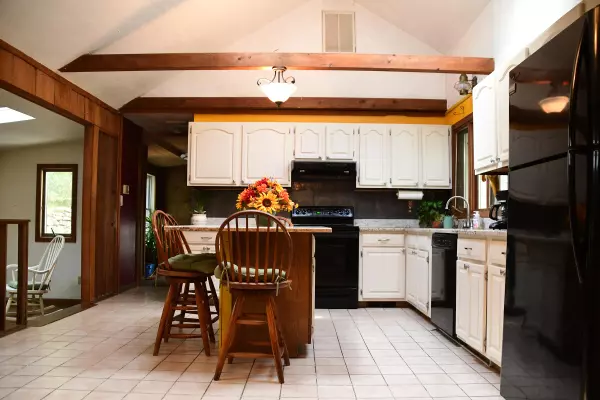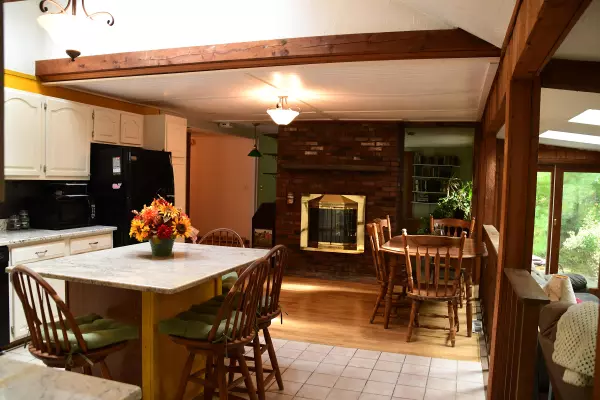$310,000
$355,000
12.7%For more information regarding the value of a property, please contact us for a free consultation.
74 Clubhouse Drive Pocasset, MA 02559
3 Beds
3 Baths
1,782 SqFt
Key Details
Sold Price $310,000
Property Type Single Family Home
Sub Type Single Family Residence
Listing Status Sold
Purchase Type For Sale
Square Footage 1,782 sqft
Price per Sqft $173
MLS Listing ID 21907266
Sold Date 11/07/19
Style Ranch
Bedrooms 3
Full Baths 2
Half Baths 1
HOA Y/N No
Abv Grd Liv Area 1,782
Originating Board Cape Cod & Islands API
Year Built 1981
Annual Tax Amount $4,204
Tax Year 2019
Lot Size 0.550 Acres
Acres 0.55
Property Description
Across from the Pocasset Golf Course, what a prime location. Great opportunity to shine this diamond in the rough. Motivated seller creates opportunity for some lucky buyer. Sought after one floor desired ranch living. Spacious open floor plan offering large living room, kitchen concept plus another family room. The Master bedroom with bath and two additional bedrooms that share a bath. Forced Hot Air by gas with central air conditioning , full basement and a two-car garage. New roof & furnace installed in 2016. This home needs some love, and is waiting for you to bring your imagination and turn this into your dream home. Half acre lot with rock walls that borders conservation land. Title V in hand. Home being sold as is.
Location
State MA
County Barnstable
Zoning 1
Direction Route 28A to County Road to Old County Road. Left onto Clubhouse Drive.
Rooms
Other Rooms Outbuilding
Basement Bulkhead Access, Interior Entry
Primary Bedroom Level First
Interior
Heating Forced Air
Cooling Central Air
Flooring Hardwood, Carpet, Tile
Fireplaces Number 2
Fireplace Yes
Appliance Water Heater, Gas Water Heater
Exterior
Garage Spaces 2.0
Community Features Golf
View Y/N No
Roof Type Asphalt,Pitched
Street Surface Paved
Porch Deck, Porch, Patio
Garage Yes
Private Pool No
Building
Lot Description Cleared, Level
Faces Route 28A to County Road to Old County Road. Left onto Clubhouse Drive.
Story 1
Foundation Concrete Perimeter, Poured
Sewer Septic Tank
Water Public
Level or Stories 1
Structure Type Clapboard,Shingle Siding
New Construction No
Schools
Elementary Schools Bourne
Middle Schools Bourne
High Schools Bourne
School District Bourne
Others
Tax ID 47.0320
Acceptable Financing Cash
Listing Terms Cash
Special Listing Condition None
Read Less
Want to know what your home might be worth? Contact us for a FREE valuation!

Our team is ready to help you sell your home for the highest possible price ASAP







