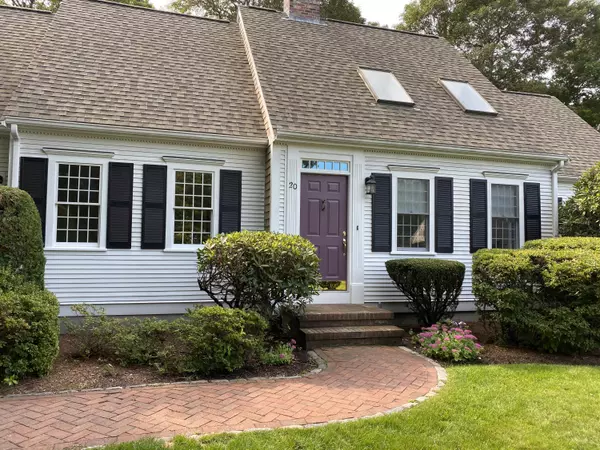$535,000
$535,000
For more information regarding the value of a property, please contact us for a free consultation.
20 Myrica Lane Hyannis, MA 02601
3 Beds
3 Baths
1,850 SqFt
Key Details
Sold Price $535,000
Property Type Single Family Home
Sub Type Single Family Residence
Listing Status Sold
Purchase Type For Sale
Square Footage 1,850 sqft
Price per Sqft $289
Subdivision Bayberry Place
MLS Listing ID 22006231
Sold Date 10/29/20
Style Cape
Bedrooms 3
Full Baths 2
Half Baths 1
HOA Fees $62/ann
HOA Y/N Yes
Abv Grd Liv Area 1,850
Originating Board Cape Cod & Islands API
Year Built 1990
Annual Tax Amount $5,453
Tax Year 2020
Lot Size 0.300 Acres
Acres 0.3
Property Description
Stunning Cape in the much sought after community of Bayberry Place located on the Hyannis/Centerville line. This beauty just went through some updating including beautiful hardwood floors, new wall to wall carpeting, freshly painted interior. From the moment you walk in to the lovely living area, you will notice pristine wainscoting which wraps around into the dining area, kitchen and hallway. Living and family rooms boast cathedral ceilings, skylights, and a picture window allowing abundant natural light. Both the family room and dining area have direct access to a large deck overlooking a serene and private beautifully manicured yard. The pristine spacious kitchen has a large breakfast island, hardwood flooring and new stainless appliances. There is a first floor guest bedroom and powder room with laundry. Second level features a huge master suite with sitting area, private full bath and walk-in closet; and a 3rd bedroom featuring a Juliette balcony overlooking the living room, and a large bath. Generac house generator, central air, town sewer, and a partially finished basement. Short distance to Craigville Beach, shopping, and so much Cape Cod has to offer. Bayberry Place community maintains the common grounds, roads, lighting and also the children's community playground, tennis court, picnic area and shuffle board
Location
State MA
County Barnstable
Zoning RC-1
Direction Phinney's Lane to Statice Lane (Bayberry Place) Community - right on Myrica Lane
Rooms
Basement Bulkhead Access, Partial, Interior Entry, Full
Primary Bedroom Level Second
Master Bedroom 18x16
Bedroom 2 Second 11x13
Bedroom 3 First 10x11
Dining Room View, Dining Room
Kitchen Kitchen, Breakfast Bar, High Speed Internet, Pantry
Interior
Interior Features Walk-In Closet(s), Linen Closet, Interior Balcony, HU Cable TV
Heating Forced Air
Cooling Central Air
Flooring Hardwood, Carpet, Vinyl
Fireplaces Number 1
Fireplaces Type Wood Burning
Fireplace Yes
Window Features Skylight
Appliance Dishwasher, Refrigerator, Gas Range, Water Heater, Gas Water Heater
Exterior
Exterior Feature Yard, Underground Sprinkler, Garden
Garage Spaces 1.0
View Y/N No
Roof Type Asphalt,Shingle
Street Surface Paved
Porch Deck
Garage Yes
Private Pool No
Building
Lot Description In Town Location, School, Medical Facility, Major Highway, House of Worship, Near Golf Course, Shopping, Cul-De-Sac
Faces Phinney's Lane to Statice Lane (Bayberry Place) Community - right on Myrica Lane
Story 2
Foundation Concrete Perimeter, Poured
Sewer Public Sewer
Water Public
Level or Stories 2
Structure Type Clapboard,Shingle Siding
New Construction No
Schools
Elementary Schools Barnstable
Middle Schools Barnstable
High Schools Barnstable
School District Barnstable
Others
Tax ID 273086004
Acceptable Financing Conventional
Distance to Beach 2 Plus
Listing Terms Conventional
Special Listing Condition None
Read Less
Want to know what your home might be worth? Contact us for a FREE valuation!

Our team is ready to help you sell your home for the highest possible price ASAP







