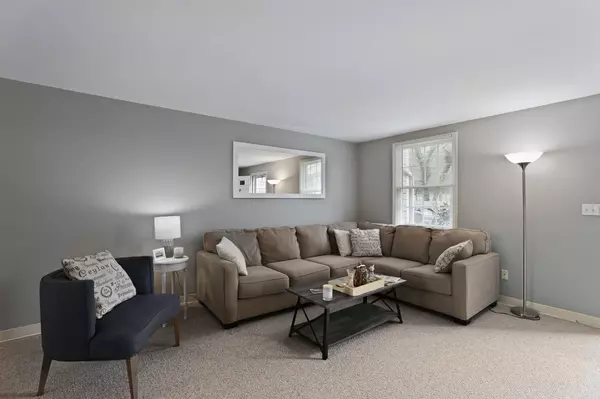$230,000
$239,000
3.8%For more information regarding the value of a property, please contact us for a free consultation.
76 Captain Cook Lane #76 Centerville, MA 02632
2 Beds
2 Baths
1,206 SqFt
Key Details
Sold Price $230,000
Property Type Condo
Sub Type Condominium
Listing Status Sold
Purchase Type For Sale
Square Footage 1,206 sqft
Price per Sqft $190
MLS Listing ID 22001914
Sold Date 05/08/20
Bedrooms 2
Full Baths 1
Half Baths 1
HOA Fees $326/mo
HOA Y/N Yes
Abv Grd Liv Area 1,206
Originating Board Cape Cod & Islands API
Year Built 1972
Annual Tax Amount $2,649
Tax Year 2020
Lot Size 1,306 Sqft
Acres 0.03
Property Description
Turn-Key condo in desirable Centerville location. Downstairs features open concept floor plan with spacious living room, eat-in kitchen and half bath. Upstairs are two bedrooms and a full bath. Both baths have been updated in 2019. Features include a new bath tub with custom tile, lux vinyl planks and new vanities. Located in the rear of the building this unit offers quiet enjoyment away from the noise of traffic. Both bedrooms and the living room have wall to wall carpet and plenty of closet space. Central AC/Heat throughout. Unit faces East and the private rear patio gets plenty of afternoon sun. Perfect for plants, sunbathing, or relaxing on a summer afternoon. Close to route 6, Shopping, Malls, grocery and everything Hyannis has to offer. Hathaway pond trails are 5 minutes away, and Craigville beach is 8 minutes away! Other amenities include attic space for storage, in-ground association pool and two deeded parking spaces.
Location
State MA
County Barnstable
Zoning B
Direction Route 132 to Old Strawberry Hill Road to Center Village
Rooms
Primary Bedroom Level Second
Master Bedroom 15x15
Bedroom 2 Second 12x11
Dining Room Dining Room
Kitchen Kitchen
Interior
Heating Forced Air
Cooling Central Air
Flooring Tile, Carpet
Fireplace No
Appliance Dishwasher, Washer, Refrigerator, Electric Range, Microwave, Freezer, Dryer - Electric, Water Heater, Electric Water Heater
Laundry Electric Dryer Hookup, Laundry Room, Second Floor
Exterior
Fence Fenced Yard
Pool Community
View Y/N No
Roof Type Asphalt
Street Surface Paved
Porch Patio
Garage No
Private Pool No
Building
Lot Description Shopping, Major Highway
Faces Route 132 to Old Strawberry Hill Road to Center Village
Story 2
Foundation Poured, Slab
Sewer Public Sewer
Water Public
Level or Stories 2
Structure Type Brick,Shingle Siding
New Construction No
Schools
Elementary Schools Barnstable
Middle Schools Barnstable
High Schools Barnstable
School District Barnstable
Others
Tax ID 2740140BE
Ownership Condo
Acceptable Financing Conventional
Listing Terms Conventional
Special Listing Condition None
Read Less
Want to know what your home might be worth? Contact us for a FREE valuation!

Our team is ready to help you sell your home for the highest possible price ASAP







