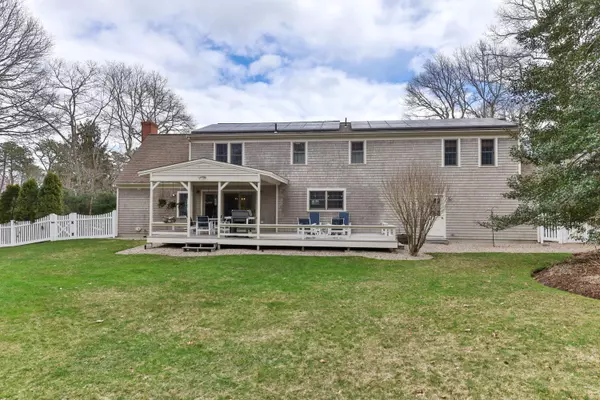$605,000
$619,000
2.3%For more information regarding the value of a property, please contact us for a free consultation.
285 Olde Homestead Drive Marstons Mills, MA 02648
3 Beds
3 Baths
2,231 SqFt
Key Details
Sold Price $605,000
Property Type Single Family Home
Sub Type Single Family Residence
Listing Status Sold
Purchase Type For Sale
Square Footage 2,231 sqft
Price per Sqft $271
MLS Listing ID 22002238
Sold Date 08/14/20
Style Cape
Bedrooms 3
Full Baths 2
Half Baths 1
HOA Y/N No
Abv Grd Liv Area 2,231
Originating Board Cape Cod & Islands API
Year Built 1988
Annual Tax Amount $6,368
Tax Year 2020
Lot Size 0.580 Acres
Acres 0.58
Property Description
Custom renovations bring this Bayside built beauty on par with newer homes. Beautifully appointed with an exceptional eye for design, this well-maintained home is a delight. The sophisticated and elegant kitchen with substantial center island is sure to inspire the chef. Fabulous, flexible floor plan for intimate gatherings or large-scale entertaining that segues nicely to an expansive, partially covered deck overlooking lovely grounds. Unwind at day's end in the family room, curled up with a good book beside the gas fireplace (possible future 1st floor master suite - design plans in hand). The 2nd floor boasts a master bedroom suite w/two walk-in closets and a private bath w/tiled step-in shower, updated full bath, laundry, plus two more spacious bedrooms - each w/walk-in closets. Quality craftsmanship & attention to detail - hardwood & tile throughout, crown moulding, custom woodwork, 1st AND 2nd floor laundry, central AC, central vacuum, gas heat, irrigation, generator-ready, solar panels (to be assumed by buyer), Hardieplank & cedar shake siding, basement w/finished den plus workshop and walk-in cedar closet, and a 2-car garage to boot! See walk-through tour in photos!
Location
State MA
County Barnstable
Zoning RF
Direction River Rd or Santuit-Newtown Rd to Olde Homestead Dr to #285.
Rooms
Other Rooms Outbuilding
Basement Bulkhead Access, Interior Entry, Full, Finished
Primary Bedroom Level Second
Master Bedroom 18x17
Bedroom 2 Second 13x12
Bedroom 3 Second 13x12
Kitchen Recessed Lighting, Upgraded Cabinets, Kitchen Island
Interior
Interior Features Central Vacuum, Cedar Closet(s), Walk-In Closet(s), Recessed Lighting, Linen Closet
Heating Forced Air
Cooling Central Air
Flooring Hardwood, Carpet, Tile
Fireplaces Number 1
Fireplace Yes
Appliance Wall/Oven Cook Top, Refrigerator, Cooktop, Water Heater, Gas Water Heater
Laundry Washer Hookup, Electric Dryer Hookup, Second Floor
Exterior
Exterior Feature Outdoor Shower, Yard, Underground Sprinkler, Garden
Garage Spaces 2.0
Fence Fenced, Fenced Yard
Community Features Beach, Common Area, Playground
View Y/N No
Roof Type Asphalt
Street Surface Paved
Porch Deck
Garage Yes
Private Pool No
Building
Lot Description Conservation Area, Near Golf Course, Shopping, Interior Lot
Faces River Rd or Santuit-Newtown Rd to Olde Homestead Dr to #285.
Story 1
Foundation Concrete Perimeter, Poured
Sewer Septic Tank
Water Public
Level or Stories 1
Structure Type See Remarks,Shingle Siding
New Construction No
Schools
Elementary Schools Barnstable
Middle Schools Barnstable
High Schools Barnstable
School District Barnstable
Others
Tax ID 043001028
Acceptable Financing Conventional
Distance to Beach 2 Plus
Listing Terms Conventional
Special Listing Condition None
Read Less
Want to know what your home might be worth? Contact us for a FREE valuation!

Our team is ready to help you sell your home for the highest possible price ASAP






