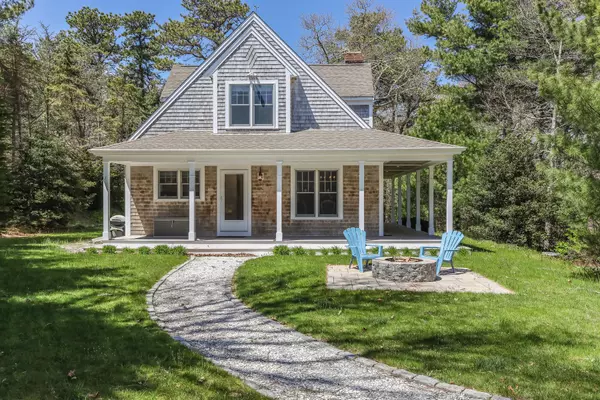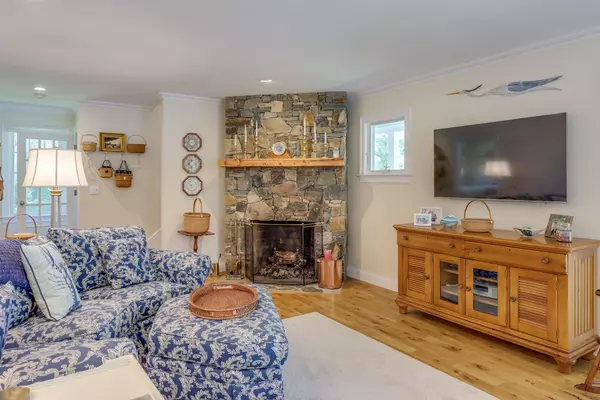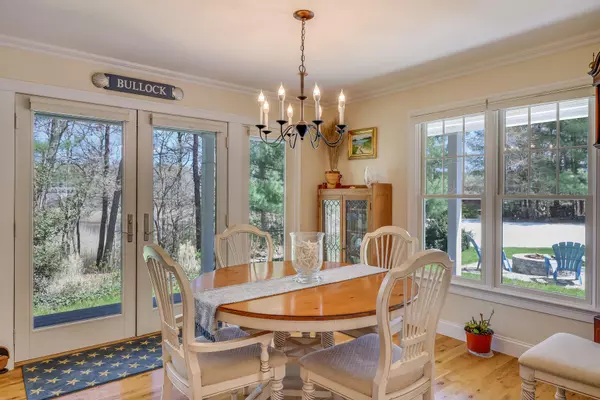$990,000
$998,000
0.8%For more information regarding the value of a property, please contact us for a free consultation.
50 Pheasant Way #A&B Centerville, MA 02632
3 Beds
2 Baths
3,734 SqFt
Key Details
Sold Price $990,000
Property Type Single Family Home
Sub Type Single Family Residence
Listing Status Sold
Purchase Type For Sale
Square Footage 3,734 sqft
Price per Sqft $265
MLS Listing ID 22002662
Sold Date 08/31/20
Style Colonial
Bedrooms 3
Full Baths 2
HOA Y/N No
Abv Grd Liv Area 3,734
Originating Board Cape Cod & Islands API
Year Built 1977
Annual Tax Amount $9,147
Tax Year 2020
Lot Size 7.200 Acres
Acres 7.2
Property Description
Beautiful 7.2 acre family compound perfectly situated on serene Centerville River. The main home is a 2200 sq ft. 3 bedroom 2 bath post and beam style that's been tastefully updated while keeping the classic Yankee feel. Open concept with soaring cathedral ceilings, Rumford fireplace ,updated kitchen with granite counters and breakfast bar leading to spacious deck, stunning pine floors, den and first floor master suite. Second floor offers loft area and the two additional bedrooms. The farmhouse style guest house built in 2010 is a must see offering wraparound porch with views, open concept living, stone fireplace, first floor master bedroom en-suite. Second floor with 2 additional bedrooms and loft. Lower level man cave and workshop complete this fantastic guest house. Spend your mornings on the deck by the river and your evenings by the firepit. Make this your own family retreat close to Centerville village and Craigville beach yet private and secluded for enjoyment with friends and family. See attached virtual tours and video.
Location
State MA
County Barnstable
Zoning RC
Direction South Main St to Pheasant Way, bear left on dirt rd along river
Body of Water Other
Rooms
Basement Full
Primary Bedroom Level First
Bedroom 2 Second
Bedroom 3 Second
Kitchen Kitchen, View
Interior
Interior Features Interior Balcony, HU Cable TV
Heating Hot Water
Cooling Wall Unit(s)
Flooring Wood
Fireplaces Number 2
Fireplaces Type Wood Burning
Fireplace Yes
Appliance Dishwasher, Electric Range, Water Heater, Electric Water Heater
Laundry Electric Dryer Hookup
Exterior
Exterior Feature Outdoor Shower, Yard, Underground Sprinkler
Waterfront Description River Front
View Y/N Yes
Water Access Desc Other
View Other
Roof Type Asphalt,Pitched
Street Surface Dirt
Porch Deck, Patio
Garage No
Private Pool No
Building
Lot Description In Town Location, Shopping, Cleared, Level, Gentle Sloping
Faces South Main St to Pheasant Way, bear left on dirt rd along river
Story 2
Foundation Concrete Perimeter, Poured
Sewer Septic Tank
Water Public
Level or Stories 2
Structure Type Barnboard,Shingle Siding
New Construction No
Schools
Elementary Schools Barnstable
Middle Schools Barnstable
High Schools Barnstable
School District Barnstable
Others
Tax ID 227142
Acceptable Financing Conventional
Listing Terms Conventional
Special Listing Condition None
Read Less
Want to know what your home might be worth? Contact us for a FREE valuation!

Our team is ready to help you sell your home for the highest possible price ASAP






