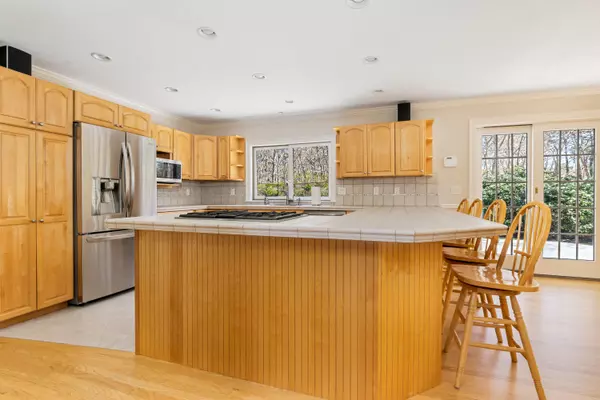$685,000
$689,000
0.6%For more information regarding the value of a property, please contact us for a free consultation.
115 Brentwood Lane Barnstable, MA 02630
4 Beds
3 Baths
2,983 SqFt
Key Details
Sold Price $685,000
Property Type Single Family Home
Sub Type Single Family Residence
Listing Status Sold
Purchase Type For Sale
Square Footage 2,983 sqft
Price per Sqft $229
Subdivision Cummaquid Heights
MLS Listing ID 22002883
Sold Date 07/09/20
Style Colonial
Bedrooms 4
Full Baths 3
HOA Y/N No
Abv Grd Liv Area 2,983
Originating Board Cape Cod & Islands API
Year Built 2000
Annual Tax Amount $6,900
Tax Year 2020
Lot Size 1.110 Acres
Acres 1.11
Property Description
Located in Cummaquid Heights sits this beautiful 4 bedroom, 3 bath Colonial w/ 2,983 square feet of living space. The 1st floor features a grand foyer, a full bath, laundry room, an open kitchen/dining area w/ access to deck & pool, a sun-filled family room w/ a cathedral ceiling / gas fireplace, and a den (potential 1st floor bedroom). The 2nd floor offers a full bath, 3 bedrooms including the Master Suite w/ private full bath and a large recreational room with it's own stairway leading to side foyer and garage. Other features include a heated pool, deck, 2 car attached garage, full basement, gas heat, Central AC, professional landscaping, and new roof (will be completed soon). This property has been put into move in condition by the original owners. Pride of ownership is evident throughout.
Location
State MA
County Barnstable
Zoning RF-1
Direction Route 6A to Cummaquid Heights
Rooms
Basement Full
Primary Bedroom Level Second
Bedroom 2 Second
Bedroom 3 Second
Kitchen Kitchen, Pantry, Recessed Lighting
Interior
Interior Features Pantry, Recessed Lighting
Heating Forced Air
Cooling Central Air
Flooring Hardwood, Carpet, Tile
Fireplaces Number 1
Fireplaces Type Gas
Fireplace Yes
Appliance Cooktop, Refrigerator, Dishwasher, Water Heater, Gas Water Heater
Laundry Laundry Room, First Floor
Exterior
Garage Spaces 2.0
Fence Fenced
Pool Heated, Vinyl, In Ground
View Y/N No
Roof Type Asphalt
Street Surface Paved
Porch Deck
Garage Yes
Private Pool Yes
Building
Lot Description Conservation Area, Major Highway, Near Golf Course, In Town Location, South of 6A
Faces Route 6A to Cummaquid Heights
Story 2
Foundation Poured
Sewer Septic Tank, Private Sewer
Water Public
Level or Stories 2
Structure Type Shingle Siding
New Construction No
Schools
Elementary Schools Barnstable
Middle Schools Barnstable
High Schools Barnstable
School District Barnstable
Others
Tax ID 333003006
Acceptable Financing Conventional
Distance to Beach 2 Plus
Listing Terms Conventional
Special Listing Condition None
Read Less
Want to know what your home might be worth? Contact us for a FREE valuation!

Our team is ready to help you sell your home for the highest possible price ASAP






