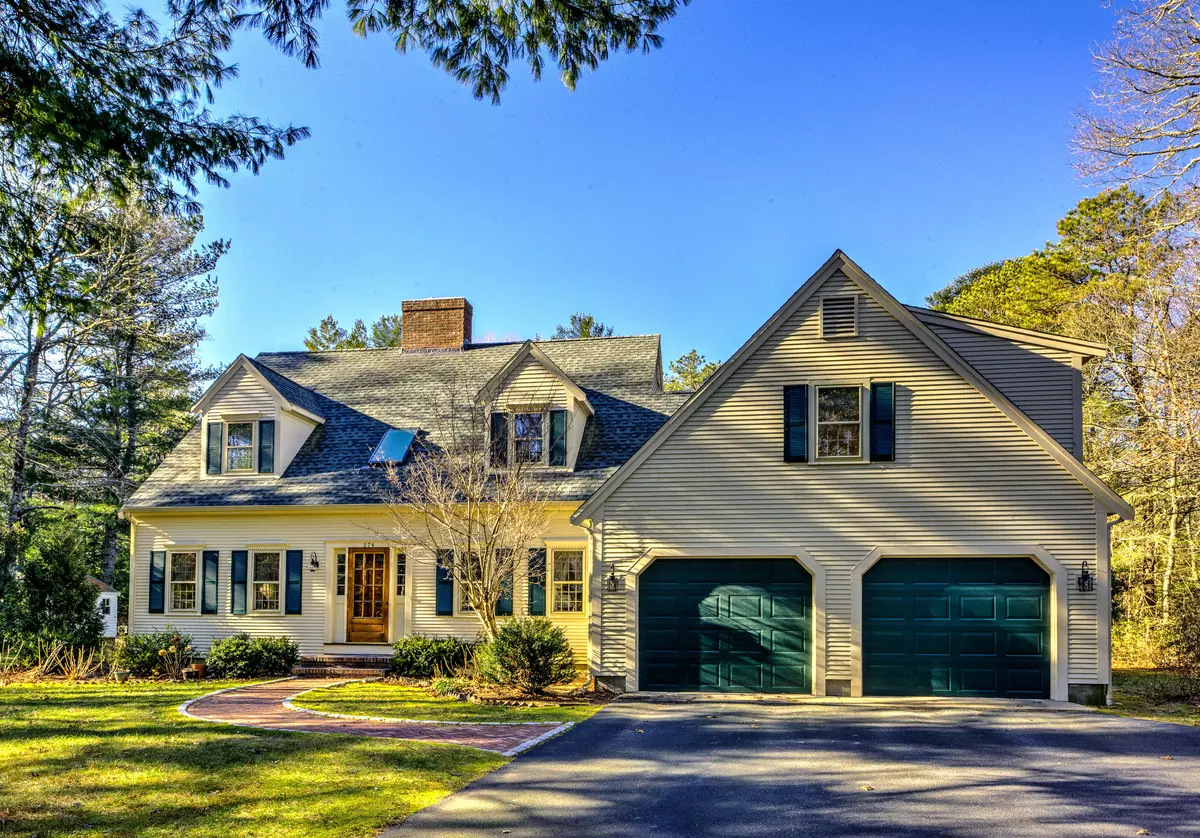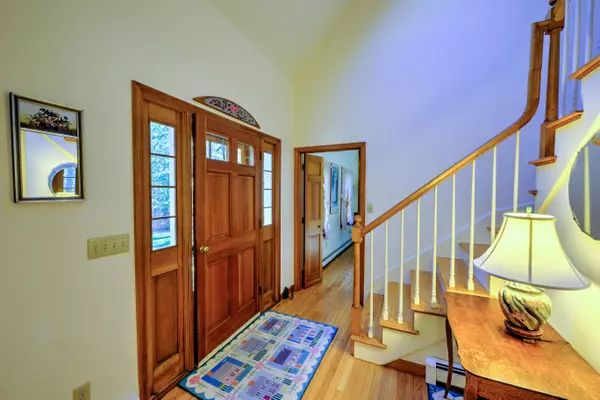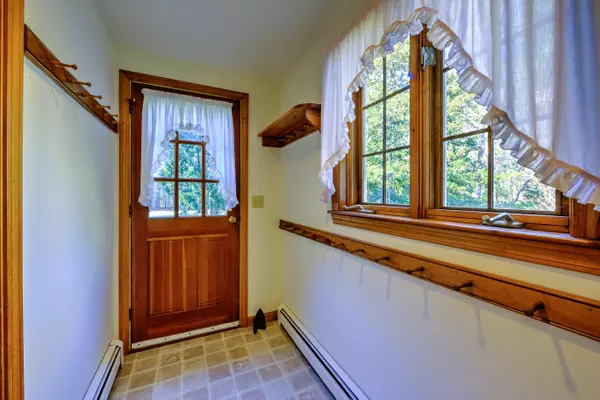$590,000
$615,000
4.1%For more information regarding the value of a property, please contact us for a free consultation.
274 Regency Drive Marstons Mills, MA 02648
3 Beds
4 Baths
2,518 SqFt
Key Details
Sold Price $590,000
Property Type Single Family Home
Sub Type Single Family Residence
Listing Status Sold
Purchase Type For Sale
Square Footage 2,518 sqft
Price per Sqft $234
Subdivision Lynxholm
MLS Listing ID 22004043
Sold Date 08/28/20
Style Cape
Bedrooms 3
Full Baths 3
Half Baths 1
HOA Fees $33/ann
HOA Y/N Yes
Abv Grd Liv Area 2,518
Originating Board Cape Cod & Islands API
Year Built 1985
Annual Tax Amount $5,555
Tax Year 2020
Lot Size 1.000 Acres
Acres 1.0
Property Description
Association Beach & Dock on Mystic Lake!! Immaculate 3+ Bedroom, 3.5 Bath Custom Cape in sought after Lynxholm! Features: Welcoming Entry Foyer w/Balcony Staircase & Skylight ~ Light & Bright Open Kitchen w/Dining Area, Skylight, HW Flr & Fireplace ~ Large Front to Back Family Room w/HW Floor, Gas Fpl, Walk-Thru Bay Window & French Door to the Expansive Mahogany Deck w/Outdoor Shower, Yard & Outbuilding ~ Home Office/Den/Formal Dining Room w/HW Floor ~ Half Bath, Laundry, Mudroom, 2 Car Attached Garage complete 1st Level ~ 2nd Level: Private MBR Suite w/Private Master Bath ~ a Double Bedroom + Large Bedroom/Office over the garage w/Full Bath ~ But Wait ... There's More! Large Heated Game Room in the Lower Level ~ Fabulous Regulation Size Tennis Court ~ 2 Private Assn. Sandy Beaches and Dock on Mystic Lake ~ Cape Cod at it's BEST!
Location
State MA
County Barnstable
Zoning RF
Direction Race Ln. to Old Mill onto Regency.
Rooms
Other Rooms Outbuilding
Basement Bulkhead Access, Interior Entry, Full, Other
Primary Bedroom Level Second
Master Bedroom 22x13
Bedroom 2 Second 18x11
Bedroom 3 Second 21x20
Dining Room Dining Room
Kitchen Kitchen, Built-in Features, Recessed Lighting
Interior
Interior Features HU Cable TV, Recessed Lighting, Mud Room, Linen Closet
Heating Hot Water
Cooling None
Flooring Hardwood, Carpet, Tile, Vinyl
Fireplaces Number 2
Fireplaces Type Gas, Wood Burning
Fireplace Yes
Window Features Skylight,Bay/Bow Windows
Appliance Dishwasher, Washer, Range Hood, Refrigerator, Gas Range, Dryer - Electric, Tankless Water Heater, Gas Water Heater
Laundry Washer Hookup, Laundry Room, First Floor
Exterior
Exterior Feature Outdoor Shower, Yard, Underground Sprinkler, Tennis Court(s)
Garage Spaces 2.0
Community Features Beach, Dock, Common Area
View Y/N No
Roof Type Asphalt,Pitched
Street Surface Paved
Porch Deck
Garage Yes
Private Pool No
Building
Lot Description Conservation Area, Major Highway, Near Golf Course, Shopping, Wooded, Level, Cleared
Faces Race Ln. to Old Mill onto Regency.
Story 1
Foundation Concrete Perimeter, Poured
Sewer Septic Tank, Private Sewer
Water Public
Level or Stories 1
Structure Type Clapboard,Shingle Siding
New Construction No
Schools
Elementary Schools Barnstable
Middle Schools Barnstable
High Schools Barnstable
School District Barnstable
Others
Tax ID 064059
Acceptable Financing Conventional
Distance to Beach 2 Plus
Listing Terms Conventional
Special Listing Condition None
Read Less
Want to know what your home might be worth? Contact us for a FREE valuation!

Our team is ready to help you sell your home for the highest possible price ASAP






