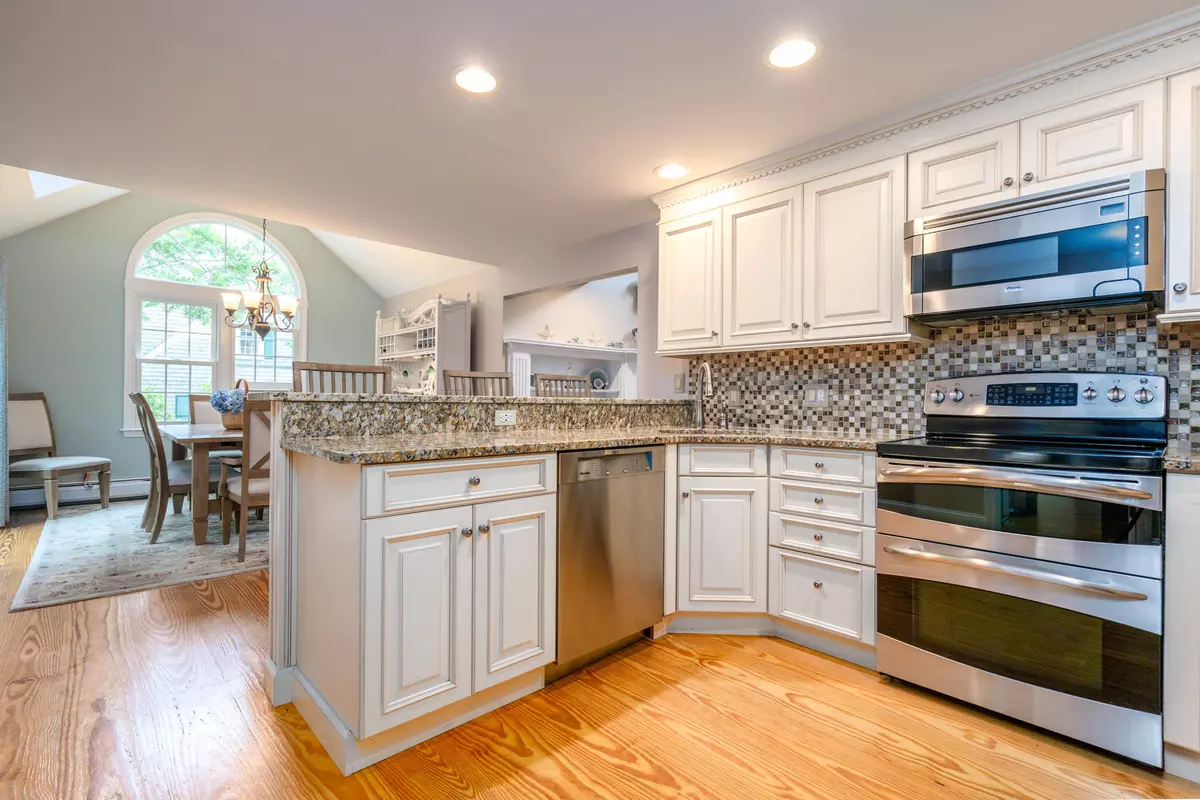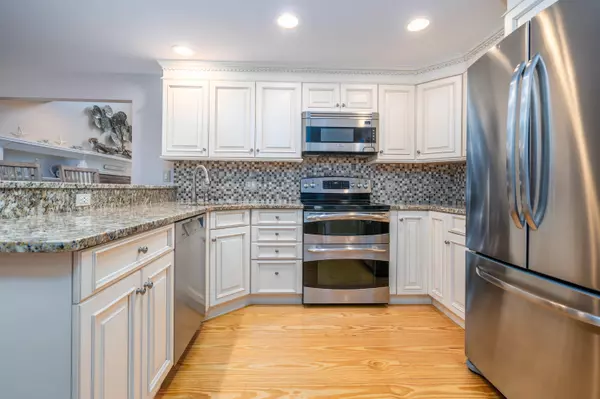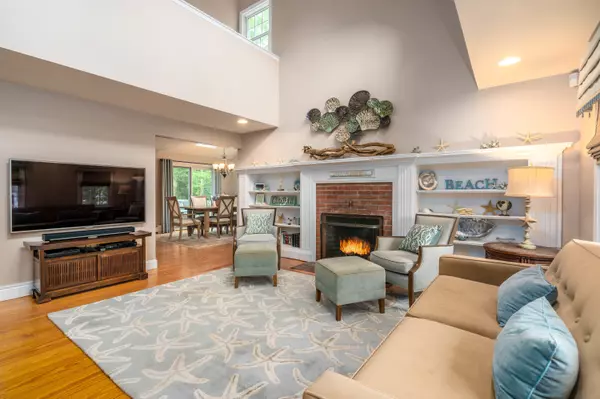$556,000
$497,000
11.9%For more information regarding the value of a property, please contact us for a free consultation.
59 Rosemary Lane Centerville, MA 02632
3 Beds
3 Baths
1,700 SqFt
Key Details
Sold Price $556,000
Property Type Single Family Home
Sub Type Single Family Residence
Listing Status Sold
Purchase Type For Sale
Square Footage 1,700 sqft
Price per Sqft $327
MLS Listing ID 22004325
Sold Date 10/26/20
Style Cape
Bedrooms 3
Full Baths 2
Half Baths 1
HOA Y/N No
Abv Grd Liv Area 1,700
Originating Board Cape Cod & Islands API
Year Built 1990
Annual Tax Amount $4,351
Tax Year 2020
Lot Size 0.340 Acres
Acres 0.34
Property Description
Home is a family.It's smiling faces and morning pancakes in a beautiful bright kitchen.It's evenings on a large deck overlooking a private yard and patio with canopying mature foliage, sipping your favorite morning or evening beverage.It's spending time playing a game of pool or watching movies together on a big screen in your Great room.Imagine living in a home thats roomy and has inviting spaces for all family members, this home lives like a 4 bedroom home also expanded lower living space that adds 800 sq ft more to this already well designed floor plan.Picture the reunions and holiday parties you'll host with a gang gather on the deck, patio and lower level entertainment area.This inspiring home has a footprint of your dreams, at night head to your large first floor master ensuite with spectacular bath and deck access and then skiddaddle everyone else up to their upper level bedrooms or home office/conversion room perfect for additional serene spaces.This neighborhood is truly lovely. This home is turn-key ready and Yes,This is home! All COVID-19 protocol required. View Virtual Tour
Location
State MA
County Barnstable
Zoning RC
Direction Rte 28 to Lumberts Mill Rd to Nye to Rosemary
Rooms
Basement Bulkhead Access, Interior Entry, Full, Finished
Primary Bedroom Level First
Bedroom 2 Second
Bedroom 3 Second
Dining Room Dining Room, Cathedral Ceiling(s)
Kitchen Kitchen, Upgraded Cabinets, Breakfast Bar, Pantry
Interior
Interior Features Cedar Closet(s), Pantry
Heating Hot Water
Cooling None
Flooring Wood, Carpet, Tile
Fireplaces Number 1
Fireplaces Type Wood Burning
Fireplace Yes
Window Features Skylight
Appliance Dishwasher, Water Treatment, Washer, Refrigerator, Electric Range, Dryer - Electric, Water Heater, Gas Water Heater
Laundry Laundry Room, First Floor
Exterior
Exterior Feature Outdoor Shower, Yard
Garage Spaces 2.0
View Y/N No
Roof Type Asphalt
Street Surface Paved
Porch Patio, Deck
Garage Yes
Private Pool No
Building
Lot Description Conservation Area, School, Medical Facility, Major Highway, House of Worship, Near Golf Course, Shopping, Horse Trail, Level, Cul-De-Sac
Faces Rte 28 to Lumberts Mill Rd to Nye to Rosemary
Story 2
Foundation Poured
Sewer Septic Tank
Water Public
Level or Stories 2
Structure Type Shingle Siding
New Construction No
Schools
Elementary Schools Barnstable
Middle Schools Barnstable
High Schools Barnstable
School District Barnstable
Others
Tax ID 147007006
Acceptable Financing Conventional
Listing Terms Conventional
Special Listing Condition None
Read Less
Want to know what your home might be worth? Contact us for a FREE valuation!

Our team is ready to help you sell your home for the highest possible price ASAP






