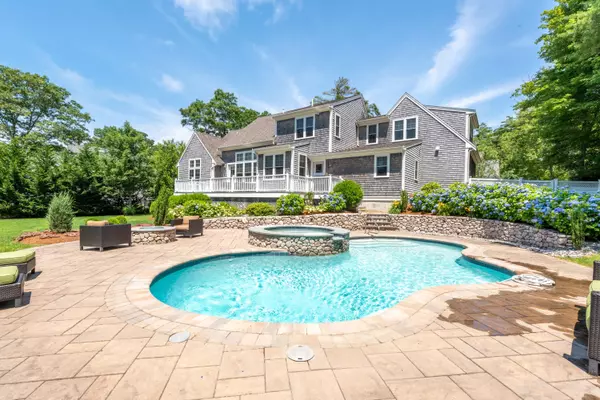$1,125,000
$1,095,000
2.7%For more information regarding the value of a property, please contact us for a free consultation.
66 Eagle Drive Mashpee, MA 02649
4 Beds
4 Baths
3,452 SqFt
Key Details
Sold Price $1,125,000
Property Type Single Family Home
Sub Type Single Family Residence
Listing Status Sold
Purchase Type For Sale
Square Footage 3,452 sqft
Price per Sqft $325
Subdivision Willowbend
MLS Listing ID 22004247
Sold Date 09/29/20
Style Contemporary
Bedrooms 4
Full Baths 3
Half Baths 1
HOA Fees $321/ann
HOA Y/N Yes
Abv Grd Liv Area 3,452
Originating Board Cape Cod & Islands API
Year Built 2013
Annual Tax Amount $7,280
Tax Year 2020
Lot Size 0.430 Acres
Acres 0.43
Property Description
This lightly lived in house offers everything you are looking for! A first floor master, open kitchen/living/dining area, high ceilings with 3 guest bedrooms and a bonus room on the 2nd floor and a finished space in the lower level which would be great for a game room, gym, tv room, or playroom. A SPECTACULAR pool and hot tub provide a great place to entertain and cool off during the summer, while the spacious grass area adjacent to the pool offers plenty of space for yard games. Call today to set up your showing! Available for a Fall closing.
Location
State MA
County Barnstable
Zoning R3
Direction Rt. 28 to Quinnaquisset. Right into gated West Gate neighborhood. Right onto Eagle Dr. #66 is down on the right hand side
Rooms
Basement Cape Cod, Interior Entry, Finished, Full
Primary Bedroom Level First
Bedroom 2 Second
Bedroom 3 Second
Bedroom 4 Second
Dining Room Dining Room
Kitchen Dining Area, Recessed Lighting, Kitchen Island, Kitchen
Interior
Interior Features Mud Room, Walk-In Closet(s), Recessed Lighting
Heating Forced Air
Cooling Central Air
Flooring Tile, Wood
Fireplaces Number 1
Fireplaces Type Gas
Fireplace Yes
Appliance Dishwasher, Gas Range, Washer, Refrigerator, Microwave, Dryer - Gas, Water Heater, Gas Water Heater
Laundry Laundry Room, First Floor
Exterior
Exterior Feature Underground Sprinkler, Yard
Garage Spaces 2.0
Fence Fenced, Fenced Yard
Pool Gunite, In Ground, Heated, Community
Community Features Clubhouse, Tennis Court(s), Putting Green, Golf
View Y/N No
Roof Type Asphalt,Pitched
Street Surface Paved
Porch Deck, Patio
Garage Yes
Private Pool Yes
Building
Lot Description Near Golf Course, School, Shopping, Marina, In Town Location, Interior Lot, Level, Cul-De-Sac, South of 6A, South of Route 28
Faces Rt. 28 to Quinnaquisset. Right into gated West Gate neighborhood. Right onto Eagle Dr. #66 is down on the right hand side
Story 1
Foundation Concrete Perimeter, Poured
Sewer Private Sewer
Water Public
Level or Stories 1
Structure Type Shingle Siding
New Construction No
Schools
Elementary Schools Mashpee
Middle Schools Mashpee
High Schools Mashpee
School District Mashpee
Others
HOA Fee Include Professional Property Management
Tax ID 69168166
Ownership Condo
Acceptable Financing Cash
Distance to Beach 2 Plus
Listing Terms Cash
Special Listing Condition None
Read Less
Want to know what your home might be worth? Contact us for a FREE valuation!

Our team is ready to help you sell your home for the highest possible price ASAP







