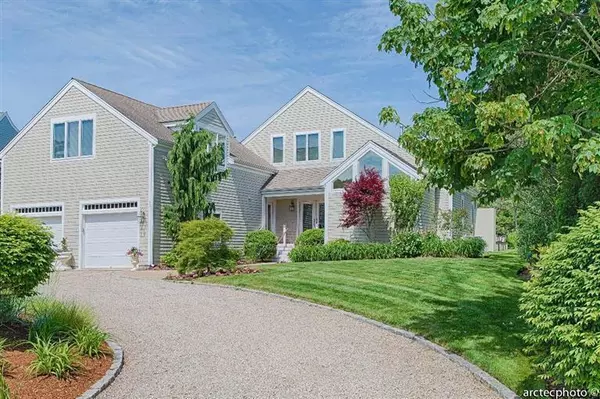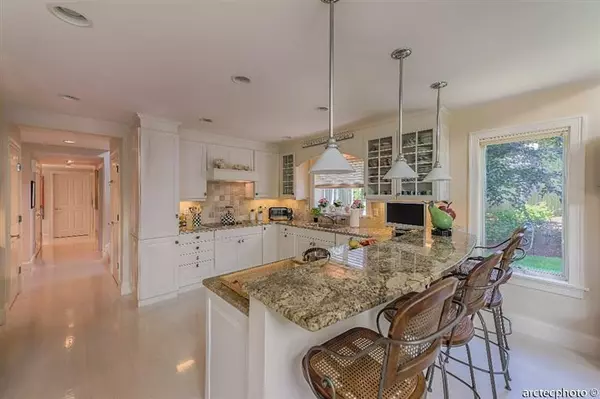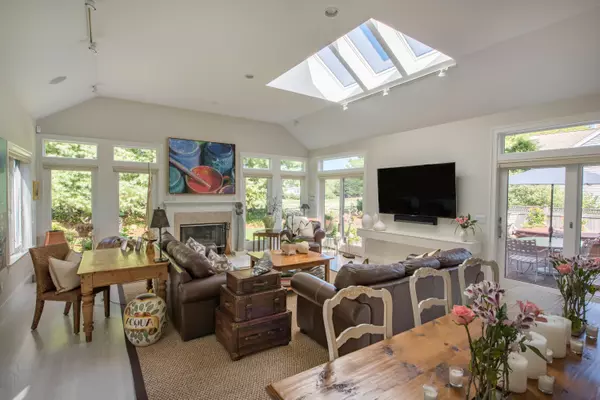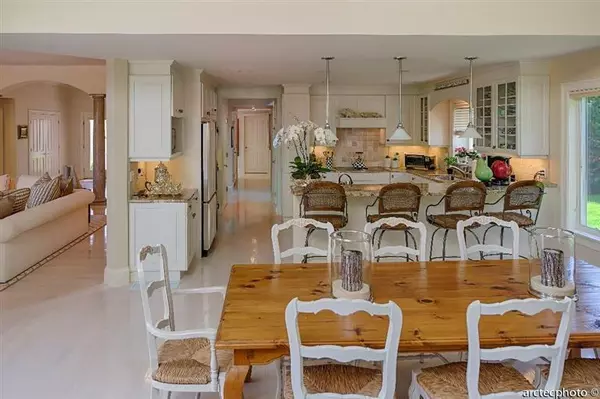$1,195,000
$1,195,000
For more information regarding the value of a property, please contact us for a free consultation.
56 The Heights Mashpee, MA 02649
5 Beds
5 Baths
3,901 SqFt
Key Details
Sold Price $1,195,000
Property Type Single Family Home
Sub Type Single Family Residence
Listing Status Sold
Purchase Type For Sale
Square Footage 3,901 sqft
Price per Sqft $306
Subdivision Willowbend
MLS Listing ID 22004452
Sold Date 10/22/20
Style Contemporary
Bedrooms 5
Full Baths 5
HOA Fees $321/ann
HOA Y/N Yes
Abv Grd Liv Area 3,901
Originating Board Cape Cod & Islands API
Year Built 2001
Annual Tax Amount $9,202
Tax Year 2020
Lot Size 0.510 Acres
Acres 0.51
Property Description
Being sold turnkey, this spectacular designer home boasts furnishings and appointments of impeccable taste. 56 The Heights offers beautiful golf and pond views and features an expansive mahogany deck with a hot tub, a backyard putting green and gorgeous landscaping. This home offers open & airy spaces with hardwood floors, a gorgeous kitchen with granite counters open to a beautiful light filled great room with fireplace and walls of glass. The beautiful first floor master suite with cathedral ceiling has access to a luxurious bath, his & her closets and a private deck. The residence has 5 bedrooms, 5 baths, a finished lower level, and a whole house generator. 56 The Heights is a rare opportunity to move into a fully furnished model of peace and seclusion in a very special private enclave.
Location
State MA
County Barnstable
Area South Mashpee
Zoning R3
Direction Rt. 28 to Quinnaquissett Ave. Right into gated community of West Gate, Left onto The Heights. #56 is down on the right hand side.
Rooms
Basement Finished, Full
Primary Bedroom Level First
Bedroom 2 First
Bedroom 3 Second
Bedroom 4 Second
Dining Room Dining Room
Kitchen Breakfast Bar, Upgraded Cabinets, View, Recessed Lighting, Kitchen
Interior
Interior Features Cedar Closet(s), Sound System, Linen Closet, Recessed Lighting, HU Cable TV
Heating Forced Air
Cooling Central Air
Flooring Carpet, Tile, Wood
Fireplaces Number 2
Fireplaces Type Gas
Fireplace Yes
Appliance Dryer - Gas, Refrigerator, Washer, Wall/Oven Cook Top, Microwave, Water Heater, Gas Water Heater
Laundry Gas Dryer Hookup, Washer Hookup, Laundry Room, First Floor
Exterior
Exterior Feature Underground Sprinkler, Yard, Outdoor Shower
Garage Spaces 2.0
Pool Community
Community Features Clubhouse, Tennis Court(s), Putting Green, Golf, Fitness Center
View Y/N No
Roof Type Asphalt,Pitched
Street Surface Paved
Porch Deck
Garage Yes
Private Pool No
Building
Lot Description Near Golf Course, House of Worship, Shopping, Medical Facility, Marina, Major Highway, Views, South of 6A, South of Route 28
Faces Rt. 28 to Quinnaquissett Ave. Right into gated community of West Gate, Left onto The Heights. #56 is down on the right hand side.
Story 3
Foundation Block, Concrete Perimeter
Sewer Private Sewer
Water Public
Level or Stories 3
Structure Type Shingle Siding
New Construction No
Schools
Elementary Schools Mashpee
Middle Schools Mashpee
High Schools Mashpee
School District Mashpee
Others
Tax ID 6916856
Ownership Condo
Acceptable Financing Conventional
Distance to Beach 2 Plus
Listing Terms Conventional
Special Listing Condition Standard
Read Less
Want to know what your home might be worth? Contact us for a FREE valuation!

Our team is ready to help you sell your home for the highest possible price ASAP







