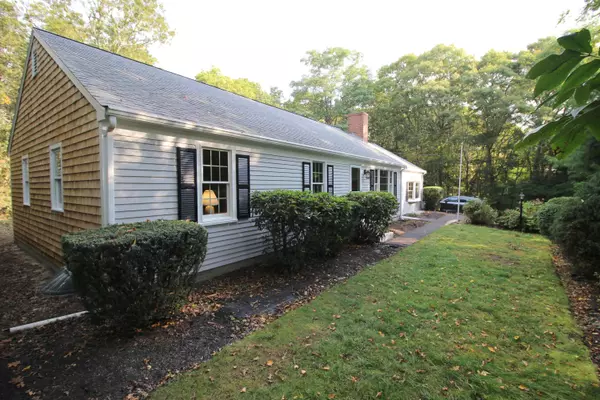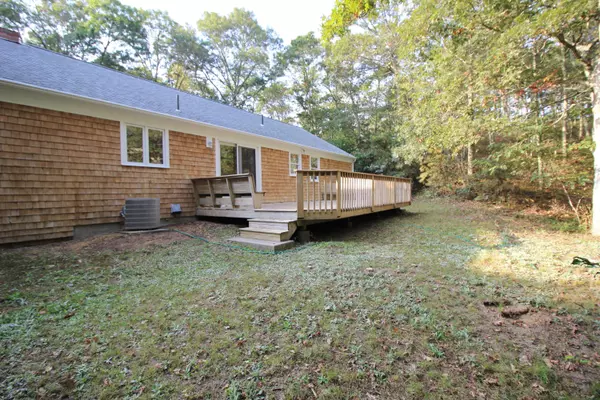$428,000
$439,000
2.5%For more information regarding the value of a property, please contact us for a free consultation.
113 Cap'n Jac's Road Centerville, MA 02632
3 Beds
2 Baths
1,696 SqFt
Key Details
Sold Price $428,000
Property Type Single Family Home
Sub Type Single Family Residence
Listing Status Sold
Purchase Type For Sale
Square Footage 1,696 sqft
Price per Sqft $252
MLS Listing ID 22006826
Sold Date 12/09/20
Style Ranch
Bedrooms 3
Full Baths 2
HOA Y/N No
Abv Grd Liv Area 1,696
Originating Board Cape Cod & Islands API
Year Built 1985
Annual Tax Amount $3,222
Tax Year 2020
Lot Size 0.490 Acres
Acres 0.49
Property Description
Looking for a great Ranch with Privacy? Tucked away in the trees but in a charming neighborhood? This one owner home has been well maintained and has just been freshly painted on the outside (and recently on the inside) and is ready to go. Gas FHA Heat with Central AC. Large Master bedroom with private bath and 2 other bedrooms with hall bath will be sure to please family and friends. The Family room is nicely separated from the Living Room so one can watch TV while the other reads (or watches their show!) The 2 car garage is attached and has room for lots of toys. Unfinished basement has many possibilities. Minutes to Beautiful Beaches, Golf, great shopping, medical and restaurants. Quick close possible. Title V Septic in hand. All dimensions/info to be verified by Buyer/Buyer Agent. Taxes may vary depending on residency.
Location
State MA
County Barnstable
Zoning SPLIT RC;RF
Direction Service Road Between Oak St and Shootflying Hill Rd. Turn into Cap' Jac's Rd take to end, last house on right, long driveway, cannot see house from road. Please DO NOT go up Drive without an Appt.
Rooms
Basement Full, Interior Entry
Primary Bedroom Level First
Master Bedroom 15x12
Bedroom 2 First 12x11
Bedroom 3 First 11x10
Interior
Interior Features HU Cable TV, Linen Closet
Heating Forced Air
Cooling Central Air
Flooring Wood, Carpet, Tile
Fireplaces Number 1
Fireplaces Type Wood Burning
Fireplace Yes
Window Features Bay/Bow Windows
Appliance Dryer - Electric, Washer, Refrigerator, Electric Range, Water Heater, Gas Water Heater
Laundry Washer Hookup, First Floor
Exterior
Garage Spaces 2.0
View Y/N No
Roof Type Asphalt,Pitched
Street Surface Paved
Porch Deck
Garage Yes
Private Pool No
Building
Lot Description Conservation Area, School, Medical Facility, Major Highway, House of Worship, Near Golf Course, Shopping, Marina, Gentle Sloping
Faces Service Road Between Oak St and Shootflying Hill Rd. Turn into Cap' Jac's Rd take to end, last house on right, long driveway, cannot see house from road. Please DO NOT go up Drive without an Appt.
Story 1
Foundation Poured
Sewer Septic Tank
Water Public
Level or Stories 1
Structure Type Clapboard,Shingle Siding
New Construction No
Schools
Elementary Schools Barnstable
Middle Schools Barnstable
High Schools Barnstable
School District Barnstable
Others
Tax ID 194075
Acceptable Financing Cash
Distance to Beach 2 Plus
Listing Terms Cash
Special Listing Condition None
Read Less
Want to know what your home might be worth? Contact us for a FREE valuation!

Our team is ready to help you sell your home for the highest possible price ASAP






