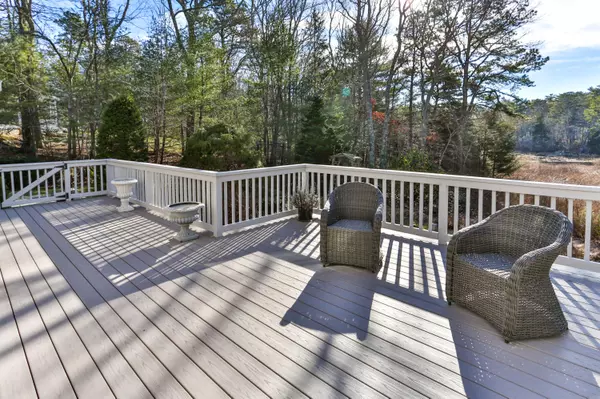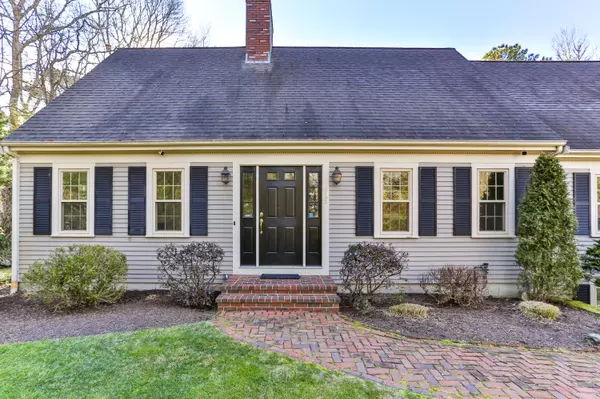$675,000
$699,000
3.4%For more information regarding the value of a property, please contact us for a free consultation.
615 Lumbert Mill Road Centerville, MA 02632
3 Beds
3 Baths
2,416 SqFt
Key Details
Sold Price $675,000
Property Type Single Family Home
Sub Type Single Family Residence
Listing Status Sold
Purchase Type For Sale
Square Footage 2,416 sqft
Price per Sqft $279
MLS Listing ID 22100212
Sold Date 03/18/21
Style Cape
Bedrooms 3
Full Baths 3
HOA Y/N No
Abv Grd Liv Area 2,416
Originating Board Cape Cod & Islands API
Year Built 1985
Annual Tax Amount $5,338
Tax Year 2020
Lot Size 1.290 Acres
Acres 1.29
Property Description
Stunning Cape style home in Centerville. Located down a long driveway, away from the hustle and bustle, you will find this captivating pond front home sited on 1.29 acres. The spacious interior offers a front to back living room, dining room, family room, office/den, renovated full bath, and kitchen featuring Cherry cabinets, new quartz countertops, stainless steel appliances, and slider to the recently expanded deck with views of nature's beauty. There are 3 bedrooms including the primary BR (master suite), all have pond views. The finished lower level provides more space to live and entertain. Comforting amenities include central ac, sound system, and 2 fireplaces. This home isn't going to last. Come take a look! Note: no drive-ins.
Location
State MA
County Barnstable
Zoning RC
Direction RT 28 to Lumber Mill Rd, property on the left down a long driveway. Osterville-West Barnstable Rd to Lumbert Mill, property on the right.
Body of Water Other
Rooms
Other Rooms Outbuilding
Basement Finished, Walk-Out Access, Interior Entry, Full
Primary Bedroom Level Second
Bedroom 2 Second
Bedroom 3 Second
Dining Room Dining Room
Kitchen Dining Area, Upgraded Cabinets, View, Kitchen, Kitchen Island
Interior
Interior Features Recessed Lighting, Sound System, Interior Balcony
Heating Forced Air
Cooling Central Air
Flooring Carpet, Laminate
Fireplaces Type Wood Burning
Fireplace No
Appliance Dishwasher, Gas Range, Washer, Refrigerator, Microwave, Water Heater, Gas Water Heater
Laundry Washer Hookup, In Basement
Exterior
Exterior Feature Yard, Underground Sprinkler, Outdoor Shower
Garage Spaces 2.0
Waterfront Description Lake/Pond,Pond
View Y/N Yes
Water Access Desc Other
View Other
Roof Type Asphalt
Street Surface Paved
Porch Deck, Patio
Garage Yes
Private Pool No
Building
Lot Description Conservation Area, Public Tennis, Shopping, School, House of Worship, Major Highway, Gentle Sloping, Views, Wooded, North of Route 28
Faces RT 28 to Lumber Mill Rd, property on the left down a long driveway. Osterville-West Barnstable Rd to Lumbert Mill, property on the right.
Story 1
Foundation Concrete Perimeter, Poured
Sewer Private Sewer
Water Public
Level or Stories 1
Structure Type Shingle Siding
New Construction No
Schools
Elementary Schools Barnstable
Middle Schools Barnstable
High Schools Barnstable
School District Barnstable
Others
Tax ID 147118002
Acceptable Financing Conventional
Listing Terms Conventional
Special Listing Condition None
Read Less
Want to know what your home might be worth? Contact us for a FREE valuation!

Our team is ready to help you sell your home for the highest possible price ASAP






