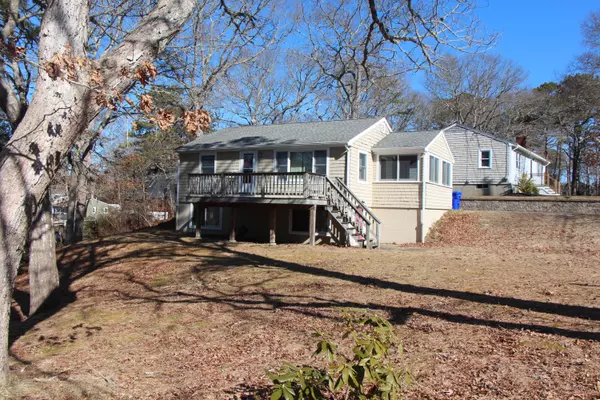$330,000
$319,900
3.2%For more information regarding the value of a property, please contact us for a free consultation.
12 Mercury Avenue Pocasset, MA 02559
2 Beds
1 Bath
720 SqFt
Key Details
Sold Price $330,000
Property Type Single Family Home
Sub Type Single Family Residence
Listing Status Sold
Purchase Type For Sale
Square Footage 720 sqft
Price per Sqft $458
MLS Listing ID 22101177
Sold Date 04/28/21
Style Ranch
Bedrooms 2
Full Baths 1
HOA Y/N No
Abv Grd Liv Area 720
Originating Board Cape Cod & Islands API
Year Built 1955
Annual Tax Amount $2,441
Tax Year 2021
Lot Size 8,276 Sqft
Acres 0.19
Property Description
Perched on a corner lot is this 2 bedroom ranch with a full basement. Heated sun room. Kitchen is open to the living room. Closets in each bedroom as well as the living room. The basement has large windows and could be nice extra space for a workshop perhaps. Located near Picture Lake. Easy access from MacArthur Blvd/Rte 28 for someone looking for a nice location in a neighborhood setting but easy to get on highway. Owner has maintained this home. Here is sellers list of updates: septic 2002 (and has passed Title V), roof 2008, windows and doors 2010, house painted 2010, bathroom remodel 2011, driveway & retaining wall 2013, hot water heater 2013, gas furnace replaced 2018 and trim painted in 2018.
Location
State MA
County Barnstable
Zoning 1
Direction Rte 28/MacArthur Blvd to Dockser Ave. House is on corner of Mercury and Albert
Rooms
Basement Walk-Out Access, Interior Entry, Full
Primary Bedroom Level First
Bedroom 2 First
Kitchen Kitchen
Interior
Heating Forced Air
Cooling None
Flooring Laminate, Carpet
Fireplace No
Appliance Gas Range, Refrigerator, Water Heater, Gas Water Heater
Exterior
Exterior Feature Yard
View Y/N No
Roof Type Asphalt
Street Surface Paved
Porch Deck
Garage No
Private Pool No
Building
Lot Description Conservation Area, Major Highway, House of Worship, Near Golf Course, Public Tennis, Marina, Corner Lot
Faces Rte 28/MacArthur Blvd to Dockser Ave. House is on corner of Mercury and Albert
Story 1
Foundation Block
Sewer Private Sewer
Water Public
Level or Stories 1
Structure Type Shingle Siding
New Construction No
Schools
Elementary Schools Bourne
Middle Schools Bourne
High Schools Bourne
School District Bourne
Others
Tax ID 44.2650
Acceptable Financing Conventional
Distance to Beach .3 - .5
Listing Terms Conventional
Special Listing Condition None
Read Less
Want to know what your home might be worth? Contact us for a FREE valuation!

Our team is ready to help you sell your home for the highest possible price ASAP






