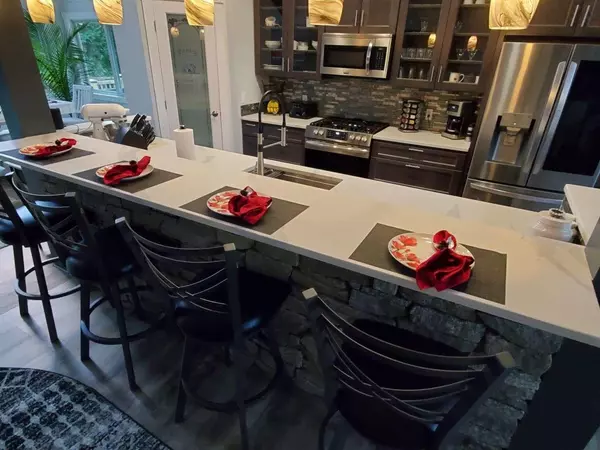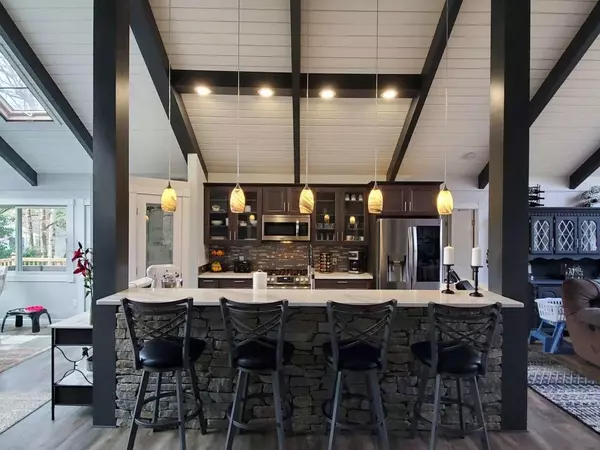$707,600
$729,900
3.1%For more information regarding the value of a property, please contact us for a free consultation.
303 Huckins Neck Road Centerville, MA 02632
3 Beds
2 Baths
1,828 SqFt
Key Details
Sold Price $707,600
Property Type Single Family Home
Sub Type Single Family Residence
Listing Status Sold
Purchase Type For Sale
Square Footage 1,828 sqft
Price per Sqft $387
MLS Listing ID 22101391
Sold Date 06/18/21
Style Contemporary
Bedrooms 3
Full Baths 2
HOA Y/N No
Abv Grd Liv Area 1,828
Originating Board Cape Cod & Islands API
Year Built 1974
Annual Tax Amount $4,487
Tax Year 2020
Lot Size 0.290 Acres
Acres 0.29
Property Description
Well designed 3 bedroom, 2 bathroom home has two heating and central air units, new laminated floor throughout, attached garage, deeded beach rights and a new roof replaced last in February. Well-equipped, high end, new kitchen with pantry, gas range and new frig. Remodeled master bedroom and bathroom, 1st-floor laundry, a full basement, as well as plenty of closets for storage. The living room has a refinished fireplace and added windows for natural lighting. The lovely living room with vaulted ceiling has an expansive picture window which provides wonderful natural lighting for the living and kitchen areas. The fully remodeled and redesigned vaulted open space for the living room, kitchen and dining room gives a wonderful flow from room to room. A new, expanded Trex deck has two different gathering locations and stairs leading down to the spacious patio with 650 sq. ft. of additional space for the perfect fire pit and dinning location. Through the Mass Save energy program, additional insulation has been added to helps keep the utility cost down. Enjoy easy access to the association's PRIVATE BEACH on Wequaquet Lake. You'll love the convenient location of your new home.
Location
State MA
County Barnstable
Zoning RD-1
Direction Just off of the Mid-Cape Hwy at Lyannough Rd. across from The Hyannis Golf Coarse and nestled between Shallow Pond and Bearse Pond.
Rooms
Basement Walk-Out Access, Full
Primary Bedroom Level First
Master Bedroom 15x11
Bedroom 2 First 13x10
Bedroom 3 First 10x10
Dining Room Cathedral Ceiling(s), Beamed Ceilings
Kitchen Cathedral Ceiling(s), Upgraded Cabinets, Beamed Ceilings, Breakfast Bar
Interior
Interior Features Central Vacuum, Linen Closet, Recessed Lighting, Pantry
Heating Forced Air
Cooling Central Air
Flooring Laminate, Tile
Fireplaces Number 1
Fireplace Yes
Window Features Skylight
Appliance Washer, Wall/Oven Cook Top, Refrigerator, Gas Range, Microwave, Dryer - Electric, Dishwasher, Water Heater, Gas Water Heater
Laundry First Floor
Exterior
Garage Spaces 1.0
Fence Fenced Yard
Community Features Basic Cable, Landscaping, Deeded Beach Rights, Beach
View Y/N Yes
Water Access Desc Other
View Other
Roof Type Asphalt
Street Surface Paved
Porch Deck, Patio
Garage Yes
Private Pool No
Building
Lot Description Bike Path, School, Major Highway, House of Worship, Near Golf Course, Shopping, Public Tennis, Sloped, Wooded
Faces Just off of the Mid-Cape Hwy at Lyannough Rd. across from The Hyannis Golf Coarse and nestled between Shallow Pond and Bearse Pond.
Story 1
Foundation Concrete Perimeter
Sewer Other
Water Public
Level or Stories 1
Structure Type See Remarks,Shingle Siding
New Construction No
Schools
Elementary Schools Barnstable
Middle Schools Barnstable
High Schools Barnstable
School District Barnstable
Others
Tax ID 252127
Acceptable Financing Cash
Listing Terms Cash
Read Less
Want to know what your home might be worth? Contact us for a FREE valuation!

Our team is ready to help you sell your home for the highest possible price ASAP






