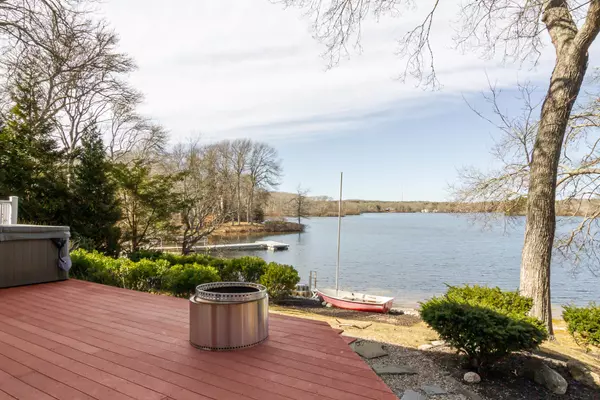$1,850,000
$1,595,000
16.0%For more information regarding the value of a property, please contact us for a free consultation.
190 Holly Point Road Centerville, MA 02632
3 Beds
3 Baths
2,748 SqFt
Key Details
Sold Price $1,850,000
Property Type Single Family Home
Sub Type Single Family Residence
Listing Status Sold
Purchase Type For Sale
Square Footage 2,748 sqft
Price per Sqft $673
MLS Listing ID 22101627
Sold Date 05/05/21
Style Gambrel
Bedrooms 3
Full Baths 3
HOA Y/N No
Abv Grd Liv Area 2,748
Originating Board Cape Cod & Islands API
Year Built 1964
Annual Tax Amount $9,015
Tax Year 2021
Lot Size 0.650 Acres
Acres 0.65
Property Description
Lake Wequaquet Gem!Lake living at it's best on the Cape,ski,boat,tube,sail,kayak,fish.Must see to believe!Gambrel Colonial 3200SF+/- inc lower level.10RM,3BDR,3 full bath,on over 28K SF lot,249ft+/- of lake frontage, your own private beach & dock!Hugh multi-level deck for outside living on idyllic Bearse's pond area of the lake,think ''On Golden Pond''.Home shows pride of ownership w/too many updates & features to list all!Stunning light bright & white open concept kitchen dining area w/stone fireplace.New quartz counters,large island,just refinished maple floors,stainless appliances.Opens to gorgeous vaulted sun rm w/ slider to deck & views of lake.Step down family rm w/fireplace,maple floors,4 sets of sliders to deck,panoramic views of lake & full bath.2nd floor master suite w/3 skylights,new gas fireplace,3 closets one cedar.Master bath w/skylight,multihead shower & steam.2nd BDR could be 2 rm suite w/balcony & sitting area w/ spiral staircase to deck.3rd BDR has Romeo & Juliet balcony,office w/french doors.,Gas heat,AC,outside shower,hot tub,Sonos sound sys. All new interior doors inc closets,all new carpet,all new interior paint.Must see! Call for details & private showings
Location
State MA
County Barnstable
Zoning RD-1
Direction Phinneys Lane to Huckins Neck Road left on Lakeside Drive East to 190 Holly Point Road. House on right.
Body of Water Wequaquet Lake
Rooms
Basement Finished, Interior Entry, Full, Walk-Out Access
Primary Bedroom Level Second
Dining Room Built-in Features, Dining Room
Kitchen Kitchen, View, Built-in Features, Dining Area, Kitchen Island
Interior
Interior Features Wine Cooler, Walk-In Closet(s), Sauna, Sound System, Recessed Lighting, HU Cable TV, Cedar Closet(s)
Heating Forced Air
Cooling Central Air, Other
Flooring Hardwood, Carpet, Tile, Laminate, Wood
Fireplaces Number 3
Fireplaces Type Gas, Wood Burning
Fireplace Yes
Window Features Skylight(s)
Appliance Cooktop, Wall/Oven Cook Top, Range Hood, Refrigerator, Gas Range, Microwave, Dryer - Gas, Dishwasher, Water Heater, Gas Water Heater
Laundry Washer Hookup, Gas Dryer Hookup, Laundry Room, In Basement
Exterior
Exterior Feature Outdoor Shower, Underground Sprinkler
Garage Spaces 1.0
Community Features Beach, Tennis Court(s)
Waterfront Description Fresh,Private,Lake/Pond,Pond
View Y/N Yes
Water Access Desc Lake/Pond
View Lake/Pond
Roof Type Asphalt,Shingle
Street Surface Paved
Porch Deck
Garage Yes
Private Pool No
Building
Lot Description Gentle Sloping, Level, Wooded, North of Route 28
Faces Phinneys Lane to Huckins Neck Road left on Lakeside Drive East to 190 Holly Point Road. House on right.
Story 2
Foundation Poured
Sewer Septic Tank, Private Sewer
Water Public
Level or Stories 2
Structure Type Vinyl/Aluminum
New Construction No
Schools
Elementary Schools Barnstable
Middle Schools Barnstable
High Schools Barnstable
School District Barnstable
Others
Tax ID 232035
Acceptable Financing Cash
Listing Terms Cash
Special Listing Condition None
Read Less
Want to know what your home might be worth? Contact us for a FREE valuation!

Our team is ready to help you sell your home for the highest possible price ASAP






