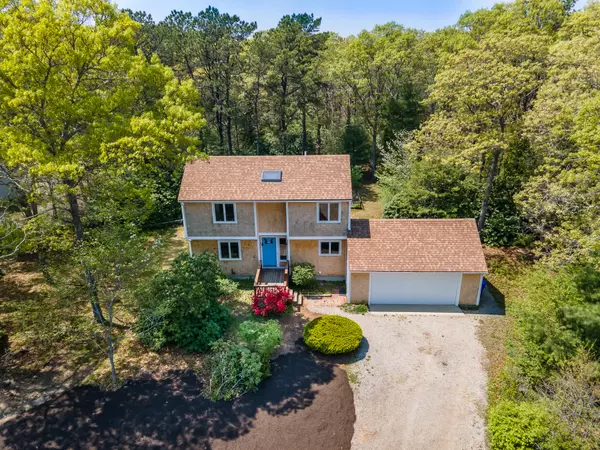$507,890
$469,900
8.1%For more information regarding the value of a property, please contact us for a free consultation.
33 Portside Drive Pocasset, MA 02559
3 Beds
2 Baths
1,372 SqFt
Key Details
Sold Price $507,890
Property Type Single Family Home
Sub Type Single Family Residence
Listing Status Sold
Purchase Type For Sale
Square Footage 1,372 sqft
Price per Sqft $370
MLS Listing ID 22102750
Sold Date 06/24/21
Style Colonial
Bedrooms 3
Full Baths 1
Half Baths 1
HOA Y/N No
Abv Grd Liv Area 1,372
Originating Board Cape Cod & Islands API
Year Built 1977
Annual Tax Amount $3,252
Tax Year 2021
Lot Size 0.460 Acres
Acres 0.46
Property Description
Here is your chance to own a unique and meticulously maintained home located in a desirable neighborhood. This property abuts Four Pond Conservation Area as you can literally walk out your back door and head towards the walking trails! This home features two large bedrooms on the second floor along with a bedroom on the first floor. The vaulted ceilings on the first floor offer great height along with the warming floor to ceiling windows. The sliders off of the living room lead to a large deck just waiting to be enjoyed this summer! It also includes a sun room which offers wonderfully designed windows to enjoy that backyard. A brand new 3 bedroom septic system was just installed! The electrical Panel and White Cedar shingle siding were replaced within the last 3 years. The roof was replaced in 2013 and windows were replaced with Anderson brand thermal pane in 2011. All the heavy lifting has been done! You can move right in and start adding your finishing touch!
Location
State MA
County Barnstable
Zoning 1
Direction Barlows Landing Rd. to Portside Dr.
Rooms
Basement Bulkhead Access, Interior Entry, Full, Finished
Primary Bedroom Level Second
Bedroom 2 Second
Bedroom 3 First
Dining Room Cathedral Ceiling(s), Dining Room
Kitchen Kitchen, Kitchen Island
Interior
Interior Features Linen Closet
Heating Forced Air
Cooling None
Flooring Hardwood, Carpet
Fireplace No
Appliance Dishwasher, Washer, Refrigerator, Electric Range, Dryer - Electric, Water Heater, Electric Water Heater
Laundry Laundry Room, In Basement
Exterior
Garage Spaces 2.0
View Y/N No
Roof Type Asphalt
Porch Deck
Garage Yes
Private Pool No
Building
Lot Description Conservation Area, Major Highway
Faces Barlows Landing Rd. to Portside Dr.
Story 2
Foundation Poured
Sewer Septic Tank, Private Sewer
Water Public
Level or Stories 2
Structure Type Shingle Siding
New Construction No
Schools
Elementary Schools Bourne
Middle Schools Bourne
High Schools Bourne
School District Bourne
Others
Tax ID 39.0970
Acceptable Financing Conventional
Distance to Beach 1 to 2
Listing Terms Conventional
Special Listing Condition None
Read Less
Want to know what your home might be worth? Contact us for a FREE valuation!

Our team is ready to help you sell your home for the highest possible price ASAP







