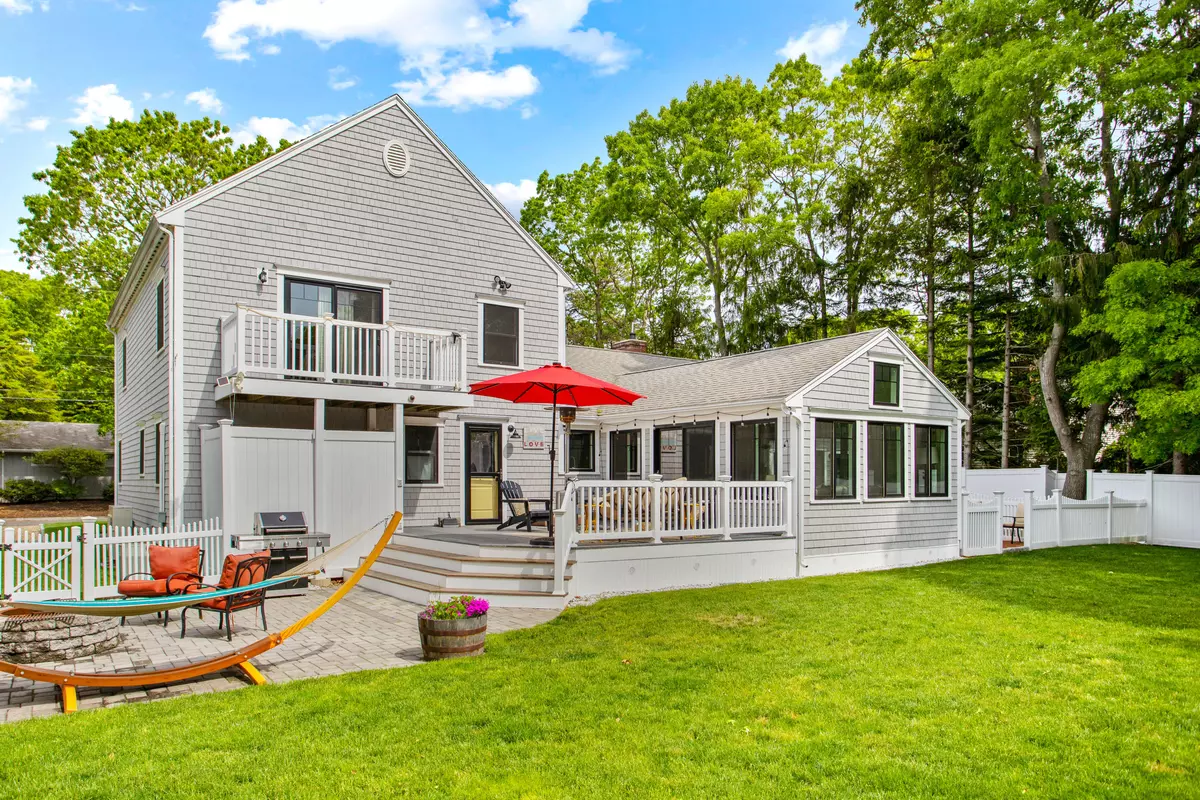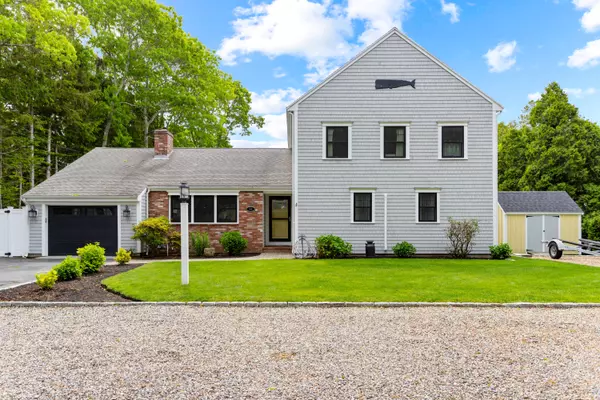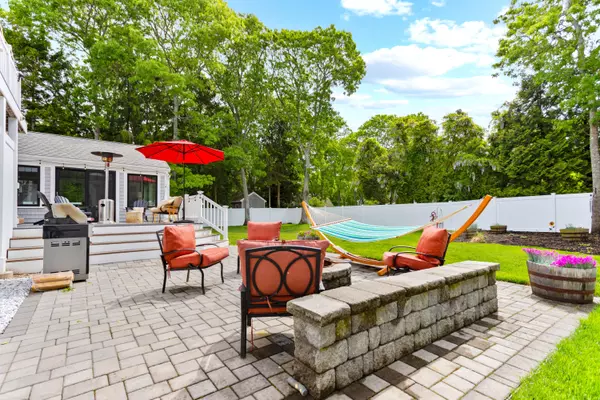$952,500
$989,900
3.8%For more information regarding the value of a property, please contact us for a free consultation.
54 ANGUS Way Centerville, MA 02632
3 Beds
3 Baths
2,740 SqFt
Key Details
Sold Price $952,500
Property Type Single Family Home
Sub Type Single Family Residence
Listing Status Sold
Purchase Type For Sale
Square Footage 2,740 sqft
Price per Sqft $347
MLS Listing ID 22103179
Sold Date 11/15/21
Style Colonial
Bedrooms 3
Full Baths 2
Half Baths 1
HOA Y/N No
Abv Grd Liv Area 2,740
Originating Board Cape Cod & Islands API
Year Built 1965
Annual Tax Amount $5,585
Tax Year 2021
Lot Size 0.340 Acres
Acres 0.34
Property Description
Welcome to Wequaquet Heights! Simply stunning and recently remodeled 3 Bedroom plus with 3 Baths in this fabulous custom colonial located just steps to private deeded beach on highly sought after Wequaquet Lake. Fabulous flow and ideal for entertaining with lavish updates making this the one home you do not want to miss! Upscale open living, designer kitchen with beautiful cabinetry, tile back splash, pendant and recessed lighting, new quartz counter tops, upgraded appliances, large island with wine fridge, custom barnboard and adjoining living room with wood-burning fireplace. Bamboo hardwood flooring, newly installed top-of-the-line Marvin Integrity windows and doors. Off the open kitchen and dining room is a gorgeous sunroom with vaulted ceiling and tile flooring. An ideal place to relax indoors. Master suite with tray ceiling, private balcony, two walk-in closets, private remodeled bath with double sinks, soaking tub and tile flooring, air conditioning, on-demand 5 zone boiler. First floor laundry and plenty of parking makes this the perfect Cape Cod home value.
Location
State MA
County Barnstable
Zoning RD-1
Direction Exit 68 (old Exit 6) to Route 132 to right on Phinneys Lane to Center Lane Left onto Angus Way
Rooms
Other Rooms Outbuilding
Basement Full, Interior Entry
Primary Bedroom Level Second
Bedroom 2 Second
Bedroom 3 First
Kitchen Kitchen, Upgraded Cabinets, Breakfast Bar, Dining Area, Recessed Lighting
Interior
Heating Forced Air, Hot Water
Cooling Central Air
Flooring Wood, Tile
Fireplaces Number 1
Fireplaces Type Wood Burning
Fireplace Yes
Appliance Dishwasher, Refrigerator, Electric Range, Microwave, Water Heater, Gas Water Heater
Laundry First Floor
Exterior
Exterior Feature Outdoor Shower, Yard, Underground Sprinkler
Garage Spaces 1.0
Fence Fenced Yard
Community Features Beach, Deeded Beach Rights
View Y/N No
Roof Type Asphalt
Street Surface Paved
Porch Deck
Garage Yes
Private Pool No
Building
Lot Description Conservation Area, Medical Facility, Major Highway, Near Golf Course, Shopping, Level, North of Route 28
Faces Exit 68 (old Exit 6) to Route 132 to right on Phinneys Lane to Center Lane Left onto Angus Way
Story 2
Foundation Concrete Perimeter
Sewer Septic Tank
Water Public
Level or Stories 2
Structure Type Clapboard
New Construction No
Schools
Elementary Schools Barnstable
Middle Schools Barnstable
High Schools Barnstable
School District Barnstable
Others
Tax ID 251054
Acceptable Financing Conventional
Distance to Beach .1 - .3
Listing Terms Conventional
Special Listing Condition None
Read Less
Want to know what your home might be worth? Contact us for a FREE valuation!

Our team is ready to help you sell your home for the highest possible price ASAP






