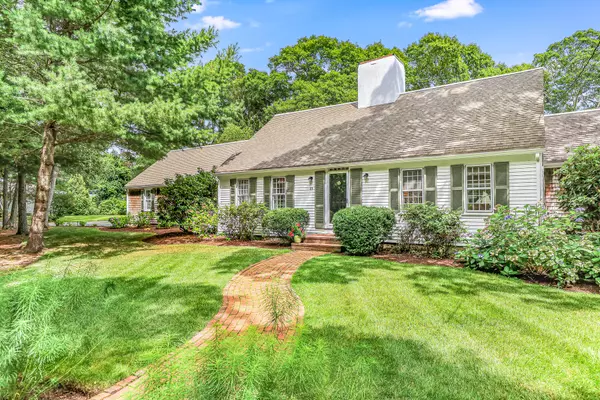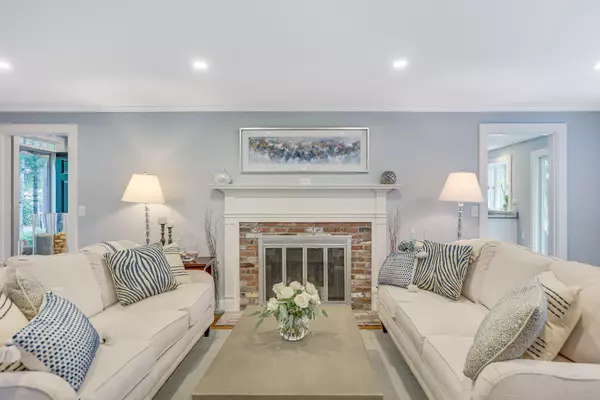$950,000
$849,000
11.9%For more information regarding the value of a property, please contact us for a free consultation.
83 Blantyre Avenue Centerville, MA 02632
3 Beds
3 Baths
2,424 SqFt
Key Details
Sold Price $950,000
Property Type Single Family Home
Sub Type Single Family Residence
Listing Status Sold
Purchase Type For Sale
Square Footage 2,424 sqft
Price per Sqft $391
MLS Listing ID 22105430
Sold Date 10/25/21
Style Cape
Bedrooms 3
Full Baths 3
HOA Y/N No
Abv Grd Liv Area 2,424
Originating Board Cape Cod & Islands API
Year Built 1962
Annual Tax Amount $6,045
Tax Year 2021
Lot Size 0.760 Acres
Acres 0.76
Property Description
Relaxed lakeside vibe, up-to-the-minute design, and a free-flowing indoor/outdoor layout converge at this graciously updated 3-bedroom Cape in Centerville's desirable Long Pond neighborhood. Will your day start with a 30-second stroll to tranquil waters for a swim? Coffee on your deck enjoying expansive and secluded garden views? Perhaps you'll amble to nearby Centerville Village or Craigville Beach, or simply enjoy this home's amenity and classic charm: hardwood floors, custom millwork, an updated eat-in kitchen and three full baths featuring high-end cabinetry, stone countertops, and marble and glass accents. Ample gathering and getaway spaces accommodate family, guests and quiet time alike, with a first floor sitting room/office, lower-level recreation area, and first floor primary bedroom suite providing separation when needed. The attached, direct-entry 2-car garage fits two full-sized vehicles plus kayaks, with additional storage loft above. Ideally positioned for easy access to Boston and suburbs, and convenient to shopping, transport, and mid-Cape attractions. Fall in love before you even step inside. Buyers/Agents must verify all herein.
Location
State MA
County Barnstable
Zoning RD-1
Direction Pine Street Centerville to Blantyre Avenue; #83 is last house on the right.
Rooms
Basement Bulkhead Access, Partial, Interior Entry
Primary Bedroom Level First
Bedroom 2 Second
Bedroom 3 Second
Dining Room Dining Room
Kitchen Breakfast Bar, Upgraded Cabinets, Recessed Lighting, Pantry, Kitchen, Dining Area
Interior
Heating Hot Water
Cooling Central Air
Flooring Carpet, Tile, Hardwood
Fireplaces Number 1
Fireplaces Type Gas
Fireplace Yes
Appliance Dishwasher, Gas Range, Range Hood, Refrigerator, Freezer, Dryer - Gas, Water Heater, Gas Water Heater
Laundry Laundry Room, In Basement
Exterior
Exterior Feature Underground Sprinkler, Yard, Outdoor Shower, Garden
Garage Spaces 2.0
Community Features Beach
View Y/N No
Roof Type Asphalt,Pitched
Street Surface Paved
Porch Deck, Patio
Garage Yes
Private Pool No
Building
Lot Description Conservation Area, Public Tennis, Shopping, Marina, Cleared, Views, Level, Corner Lot, South of Route 28
Faces Pine Street Centerville to Blantyre Avenue; #83 is last house on the right.
Story 2
Foundation Poured
Sewer Septic Tank, Private Sewer
Water Public
Level or Stories 2
Structure Type Shingle Siding
New Construction No
Schools
Elementary Schools Barnstable
Middle Schools Barnstable
High Schools Barnstable
School District Barnstable
Others
Tax ID 229/010 & 229/109
Acceptable Financing Conventional
Distance to Beach 0 - .1
Listing Terms Conventional
Special Listing Condition None
Read Less
Want to know what your home might be worth? Contact us for a FREE valuation!

Our team is ready to help you sell your home for the highest possible price ASAP






