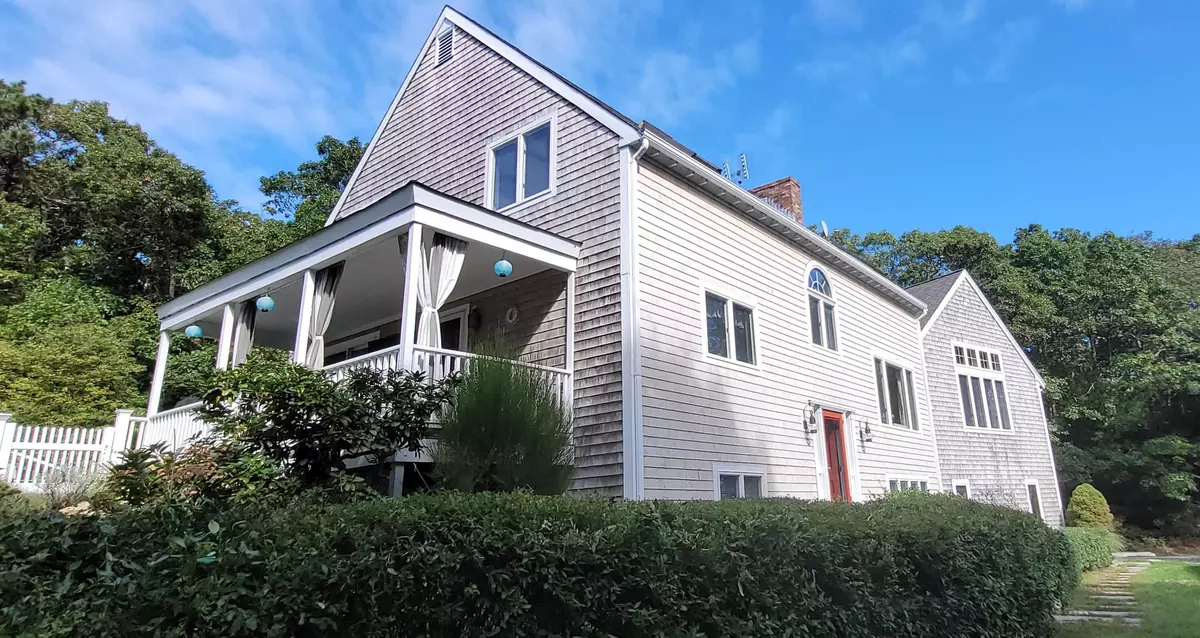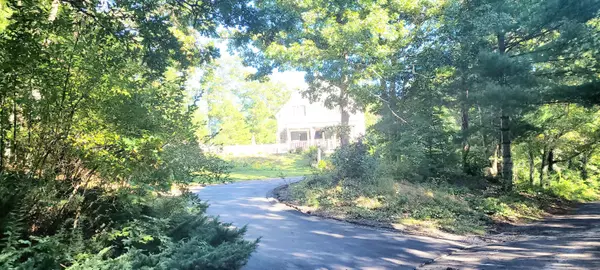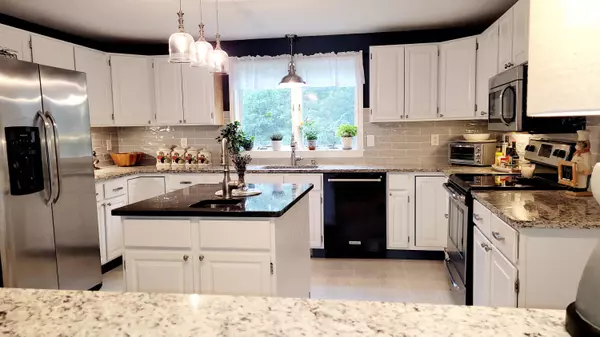$680,000
$679,900
For more information regarding the value of a property, please contact us for a free consultation.
83 Mill Road East Sandwich, MA 02537
4 Beds
3 Baths
3,913 SqFt
Key Details
Sold Price $680,000
Property Type Single Family Home
Sub Type Single Family Residence
Listing Status Sold
Purchase Type For Sale
Square Footage 3,913 sqft
Price per Sqft $173
Subdivision Lakewood Hills
MLS Listing ID 22106135
Sold Date 12/10/21
Style Colonial
Bedrooms 4
Full Baths 2
Half Baths 1
HOA Fees $13/ann
HOA Y/N Yes
Abv Grd Liv Area 3,913
Originating Board Cape Cod & Islands API
Year Built 1984
Annual Tax Amount $6,557
Tax Year 2021
Lot Size 0.940 Acres
Acres 0.94
Property Description
Oversized 4 bedroom Cape in Desirable Lakewood Hills Neighborhood featuring Spectacle Pond with Sandy Beach & Clubhouse, and conveniently located minutes to Route 6. One owner, custom built home is tucked on dead end street and perched on glacial ridge for ultimate privacy and breezes. Total of 3900 Sq Feet of living area on 3 levels (includes finished walkout lower). Prized features include Central A/C, Anderson windows and doors, first floor laundry, oversized sunny great room with fireplace, big closets, oak & pine wide plank wood floors, Jacuzzi tub, Central vac and updated kitchen/baths. The walkout lower level 4th bedroom suite has a kitchenette, private bath and living/office area, perfect for Au Pair, In-Law or potential income. This country home features, two separate driveways, perennial gardens, stone wall in addition to a wonderful covered side porch, Ipe hardwood deck, brick patio/firepit, enclosed outdoor shower and fenced rear yard with room for a Pool! Updates include a new 4 bedroom leach field in 2019, Architectural asphalt roof, cedar siding, Central AC, Gas Hot Air furnace & New On Demand hot water heater and paint inside and out.
Location
State MA
County Barnstable
Zoning RDG
Direction * PleaseOld Exit 3 to Quaker Meeting House Rd, left on Kiah's Way, left on Mill, to #83, Park in driveway @ 2nd Ridgewood Dr side where sign is.
Rooms
Basement Finished, Interior Entry, Full, Walk-Out Access
Primary Bedroom Level Second
Bedroom 2 Second
Bedroom 3 Second
Bedroom 4 Basement
Dining Room Dining Room
Kitchen Kitchen
Interior
Interior Features Central Vacuum, Wet Bar, Recessed Lighting, Linen Closet, HU Cable TV
Heating Forced Air
Cooling Central Air
Flooring Vinyl, Tile, Laminate, Wood
Fireplaces Number 1
Fireplace Yes
Window Features Skylight,Bay/Bow Windows
Appliance Washer, Refrigerator, Electric Range, Microwave, Dryer - Gas, Dryer - Electric, Dishwasher, Tankless Water Heater, Gas Water Heater
Laundry Washer Hookup, Gas Dryer Hookup, Electric Dryer Hookup, Laundry Room, Shared Half Bath, Built-Ins, First Floor
Exterior
Exterior Feature Outdoor Shower, Yard, Garden
Garage Spaces 2.0
Fence Fenced, Fenced Yard
Community Features Beach, Common Area, Clubhouse, Playground
Waterfront No
View Y/N No
Roof Type Asphalt,Pitched
Street Surface Paved
Porch Porch, Patio, Deck
Garage Yes
Private Pool No
Building
Lot Description In Town Location, School, Medical Facility, Major Highway, House of Worship, Near Golf Course, Shopping, Public Tennis, Corner Lot, Wooded, Gentle Sloping, South of 6A
Faces * PleaseOld Exit 3 to Quaker Meeting House Rd, left on Kiah's Way, left on Mill, to #83, Park in driveway @ 2nd Ridgewood Dr side where sign is.
Story 3
Foundation Concrete Perimeter, Poured
Sewer Septic Tank, Private Sewer
Water Public
Level or Stories 3
Structure Type Shingle Siding
New Construction No
Schools
Elementary Schools Sandwich
Middle Schools Sandwich
High Schools Sandwich
School District Sandwich
Others
Tax ID 29200
Acceptable Financing Conventional
Distance to Beach .1 - .3
Listing Terms Conventional
Special Listing Condition Broker-Agent/Owner
Read Less
Want to know what your home might be worth? Contact us for a FREE valuation!

Our team is ready to help you sell your home for the highest possible price ASAP







