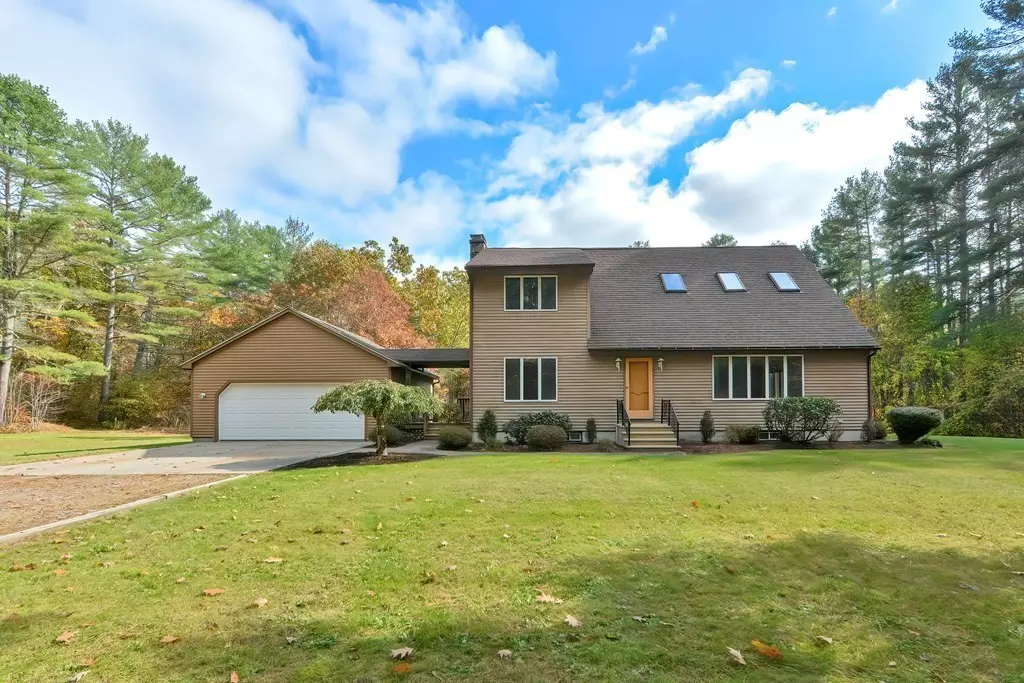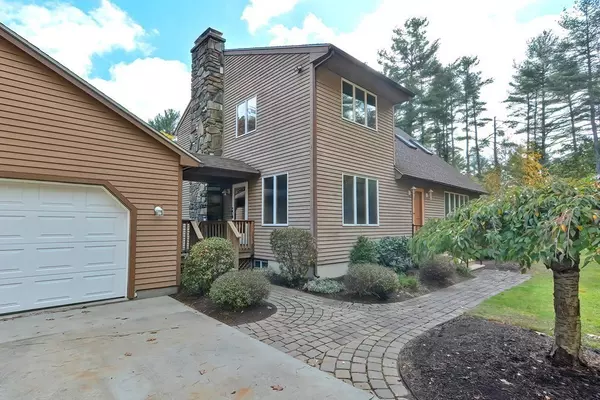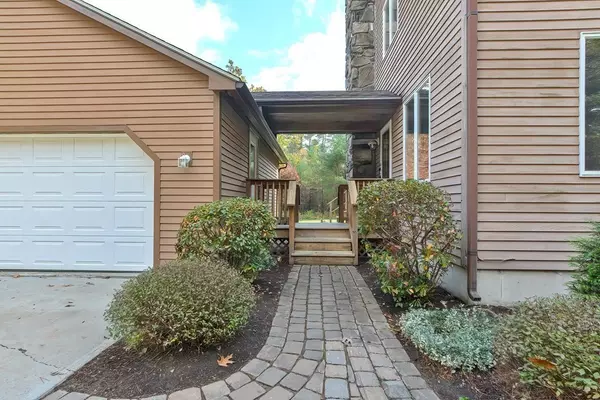$475,000
$475,000
For more information regarding the value of a property, please contact us for a free consultation.
73 Off Ruggles St Hardwick, MA 01037
3 Beds
2 Baths
2,192 SqFt
Key Details
Sold Price $475,000
Property Type Single Family Home
Sub Type Single Family Residence
Listing Status Sold
Purchase Type For Sale
Square Footage 2,192 sqft
Price per Sqft $216
MLS Listing ID 72914576
Sold Date 04/11/22
Style Gambrel /Dutch
Bedrooms 3
Full Baths 2
HOA Y/N false
Year Built 1989
Annual Tax Amount $5,409
Tax Year 2021
Lot Size 1.500 Acres
Acres 1.5
Property Description
New England charm at its best! Your large, flat, entertainment friendly yard comes with a fire pit and deck. As if this was not enough you also have direct access from your back yard to the Rail Trail Quabbin Land Trust. Among the many ways to enjoy this bucolic trail is the ever popular Horse back riding! As we move into the winter months, move your leisure activity inside with plenty of options to spread out between the 2 additional family rooms. Cozy up in front of the radiant warmth of a pellet stove. Enjoy the view of the falling snow through the many windows throughout the home, in fact from every room! Rest easy with complete temperature control of central air and water from a filtered water system. Everything a home should have that truly says “welcome home!”
Location
State MA
County Worcester
Area Wheelwright
Zoning Residentia
Direction Off Rt 32 take Pine St. ~ 1st R onto Ruggles ~ @ elbow go straight down dirt road ~ 1st house on L
Rooms
Family Room Bathroom - Full, Wood / Coal / Pellet Stove, Flooring - Hardwood
Basement Full, Interior Entry, Bulkhead, Concrete
Primary Bedroom Level Second
Dining Room Closet, Flooring - Hardwood, French Doors
Kitchen Flooring - Stone/Ceramic Tile, Dining Area, Pantry, French Doors, Cabinets - Upgraded, Deck - Exterior, Exterior Access, Recessed Lighting, Stainless Steel Appliances
Interior
Interior Features Cathedral Ceiling(s), Ceiling Fan(s), Slider, Sun Room, Finish - Sheetrock, Internet Available - Unknown
Heating Central, Baseboard, Oil, Extra Flue, Pellet Stove
Cooling Central Air
Flooring Tile, Carpet, Hardwood, Flooring - Wall to Wall Carpet
Appliance Range, Dishwasher, Microwave, Refrigerator, Dryer, Water Treatment, Range Hood, Oil Water Heater, Utility Connections for Electric Range, Utility Connections for Electric Oven, Utility Connections for Electric Dryer
Laundry Electric Dryer Hookup, Exterior Access, In Basement, Washer Hookup
Exterior
Exterior Feature Balcony / Deck, Rain Gutters, Storage, Professional Landscaping
Garage Spaces 2.0
Community Features Walk/Jog Trails, Stable(s), Golf, Medical Facility, Bike Path, Conservation Area, House of Worship, Public School
Utilities Available for Electric Range, for Electric Oven, for Electric Dryer, Washer Hookup
Waterfront false
Roof Type Shingle
Total Parking Spaces 10
Garage Yes
Building
Lot Description Wooded, Cleared
Foundation Concrete Perimeter
Sewer Private Sewer
Water Public
Schools
Elementary Schools Hardwick Elem.
Middle Schools Quabbin Regiona
High Schools Quabbin Regiona
Others
Senior Community false
Read Less
Want to know what your home might be worth? Contact us for a FREE valuation!

Our team is ready to help you sell your home for the highest possible price ASAP
Bought with Rene Richardson • Coldwell Banker Realty - Sudbury






