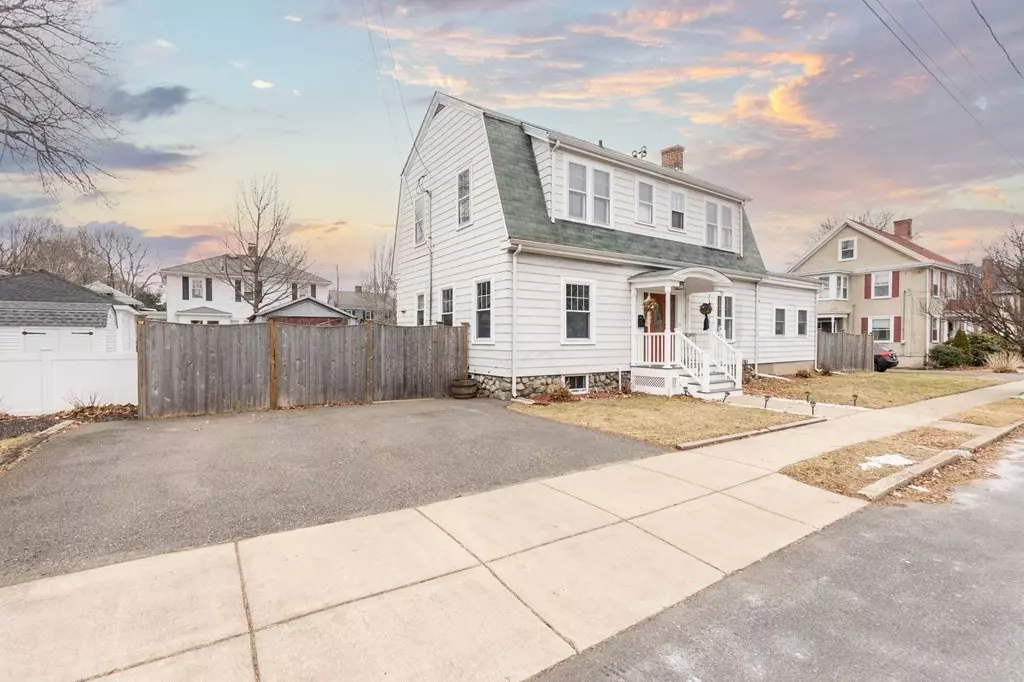$638,000
$567,000
12.5%For more information regarding the value of a property, please contact us for a free consultation.
9 Thorndike Street Peabody, MA 01960
4 Beds
2 Baths
1,936 SqFt
Key Details
Sold Price $638,000
Property Type Single Family Home
Sub Type Single Family Residence
Listing Status Sold
Purchase Type For Sale
Square Footage 1,936 sqft
Price per Sqft $329
Subdivision Emerson Park
MLS Listing ID 72939248
Sold Date 04/13/22
Style Gambrel /Dutch
Bedrooms 4
Full Baths 2
Year Built 1930
Annual Tax Amount $4,494
Tax Year 2021
Lot Size 6,098 Sqft
Acres 0.14
Property Description
Welcome home to this classic 4 bedroom Dutch Colonial. This home definitely has flexibility in its floor plan. Looking for a 1st floor master bedroom, or guest suite? This home has it.. Currently utilized as a playroom but you make the decision as to how it best fits your needs. Hardwood flooring, SS appliances, fireplace and corner hutch are just a few of the features that show the charm of this home. There is a fully enclosed back yard with a new patio, great for your outdoor gatherings. Close to schools, major highways, shopping, restaurants and medical facilities. Showings start at the Open House on Saturday, February 5th, 11am - 2:30pm and Sunday February 6th, 11am - 2:30pm
Location
State MA
County Essex
Zoning R1A
Direction Lowell Street to Thorndike
Rooms
Basement Full, Bulkhead, Sump Pump
Primary Bedroom Level First
Dining Room Closet/Cabinets - Custom Built, Flooring - Hardwood
Kitchen Flooring - Hardwood, Countertops - Stone/Granite/Solid, Exterior Access, Recessed Lighting, Gas Stove
Interior
Interior Features Closet, Home Office
Heating Hot Water, Natural Gas, Ductless
Cooling Window Unit(s), Ductless
Flooring Carpet, Hardwood, Flooring - Hardwood
Fireplaces Number 1
Fireplaces Type Living Room
Appliance Range, Dishwasher, Refrigerator, Gas Water Heater, Utility Connections for Gas Range
Laundry In Basement, Washer Hookup
Exterior
Exterior Feature Storage
Fence Fenced/Enclosed, Fenced
Community Features Shopping, Park, Golf, Highway Access, Public School
Utilities Available for Gas Range, Washer Hookup
Roof Type Shingle
Total Parking Spaces 2
Garage No
Building
Lot Description Level
Foundation Stone
Sewer Public Sewer
Water Public
Architectural Style Gambrel /Dutch
Schools
Elementary Schools Center School
Middle Schools Higgins
High Schools Peabody Hs
Read Less
Want to know what your home might be worth? Contact us for a FREE valuation!

Our team is ready to help you sell your home for the highest possible price ASAP
Bought with Emmanuel Paul • Redfin Corp.





