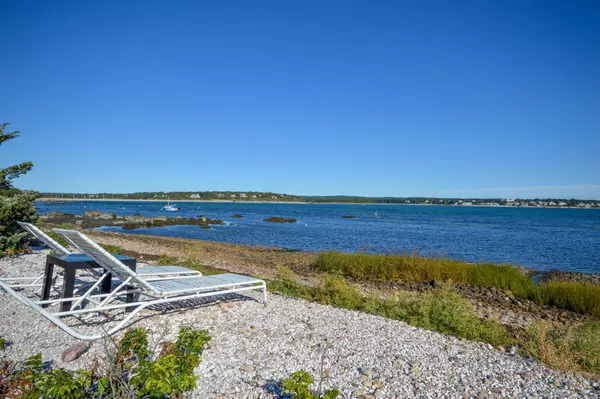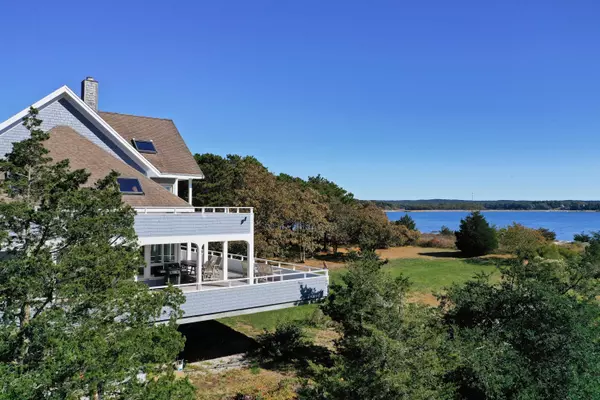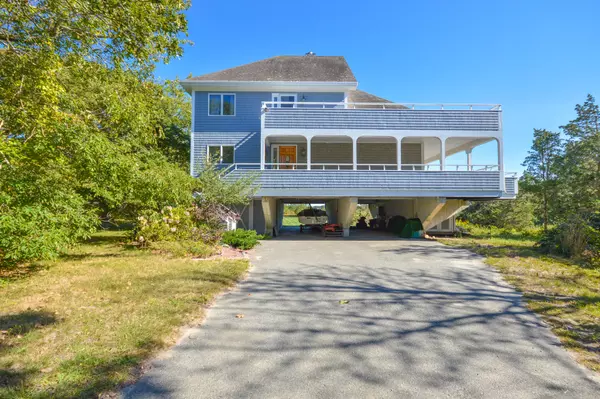$1,900,000
$2,195,000
13.4%For more information regarding the value of a property, please contact us for a free consultation.
45 Pasture Road Cataumet, MA 02534
3 Beds
3 Baths
2,360 SqFt
Key Details
Sold Price $1,900,000
Property Type Single Family Home
Sub Type Single Family Residence
Listing Status Sold
Purchase Type For Sale
Square Footage 2,360 sqft
Price per Sqft $805
Subdivision Scraggy Neck
MLS Listing ID 22201027
Sold Date 04/19/22
Style Contemporary
Bedrooms 3
Full Baths 3
HOA Fees $54/ann
HOA Y/N Yes
Abv Grd Liv Area 2,360
Originating Board Cape Cod & Islands API
Year Built 1987
Annual Tax Amount $25,891
Tax Year 2021
Lot Size 1.380 Acres
Acres 1.38
Property Description
Panoramic views of Buzzards Bay from this elevated and open contemporary home. On a quiet side street this level site offers privacy and approximately 100' ft of direct frontage on the Bay. Swim, fish, shellfish, kayak and enjoy your favorite water sports right out front. Boat ramp, pick up dock and several anchorages for larger boats very close by. Exceptional views, walls of windows, soaring cathedral ceilings, dramatic central fireplace and expansive, multi-level wrap-around decks are among the memorable features of this home. Join the Scraggy Neck association and enjoy the sandy beaches, tennis/pickle ball courts, playground, boat ramp, anchorages and private dock access. This solid home was built to the flood code and provides the perfect place to enjoy years of happy gatherings. If you are onsidering rental investment or a 1031 exchange this property has excellent rental income. Initiation fee and dues are required in order to use island amenities, please ask for current information on rental income and dues.
Location
State MA
County Barnstable
Zoning 1
Direction Take Scraggy Neck Road, cross causeway, bear left at fork, take left on Boulder which becomes Pasture to # 45 on left
Body of Water Buzzards Bay
Rooms
Dining Room View
Kitchen Upgraded Cabinets
Interior
Interior Features HU Cable TV, Walk-In Closet(s), Recessed Lighting, Pantry, Linen Closet
Cooling Wall Unit(s)
Flooring Tile, Carpet
Fireplaces Number 1
Fireplaces Type Wood Burning
Fireplace Yes
Window Features Skylight
Appliance Dishwasher, Washer, Refrigerator, Gas Range, Dryer - Electric, Water Heater, Electric Water Heater
Laundry Washer Hookup, Electric Dryer Hookup, First Floor
Exterior
Exterior Feature Outdoor Shower, Yard
Community Features Beach, Tennis Court(s), Snow Removal, Security, Rubbish Removal, Road Maintenance, Marina, Dock, Conservation Area
Waterfront Yes
Waterfront Description Bay,Salt,Ocean Front,Deep Water Access,Beach Front
View Y/N Yes
Water Access Desc Bay/Harbor
View Bay/Harbor
Roof Type Asphalt,Pitched
Street Surface Paved
Porch Porch, Deck
Garage No
Private Pool No
Building
Lot Description Conservation Area, Medical Facility, Major Highway, House of Worship, Near Golf Course, Shopping, Public Tennis, Marina, Cleared, Views, Level
Faces Take Scraggy Neck Road, cross causeway, bear left at fork, take left on Boulder which becomes Pasture to # 45 on left
Story 2
Foundation Pillar/Post/Pier
Sewer Septic Tank
Water Public
Level or Stories 2
Structure Type Shingle Siding
New Construction No
Schools
Elementary Schools Bourne
Middle Schools Bourne
High Schools Bourne
School District Bourne
Others
HOA Fee Include Reserve Funds
Tax ID 53.0110
Acceptable Financing Cash
Distance to Beach 0 - .1
Listing Terms Cash
Special Listing Condition None
Read Less
Want to know what your home might be worth? Contact us for a FREE valuation!

Our team is ready to help you sell your home for the highest possible price ASAP







