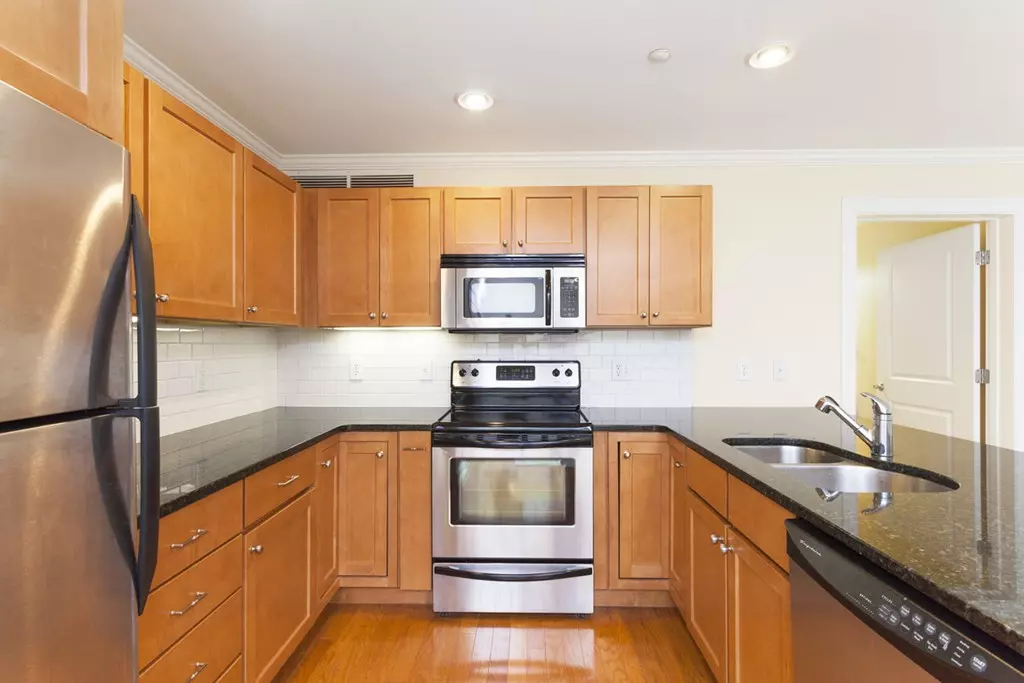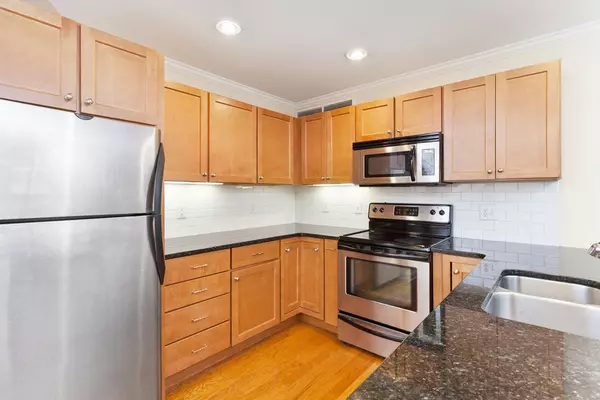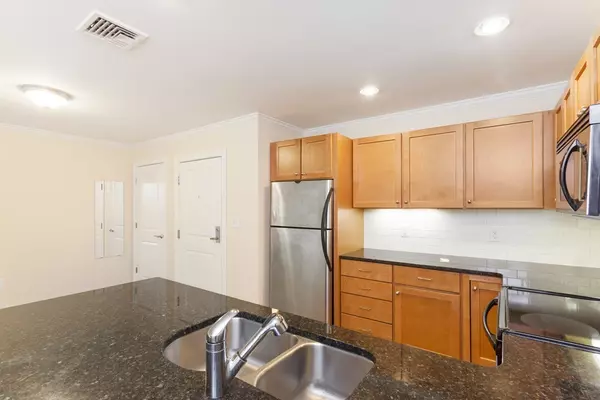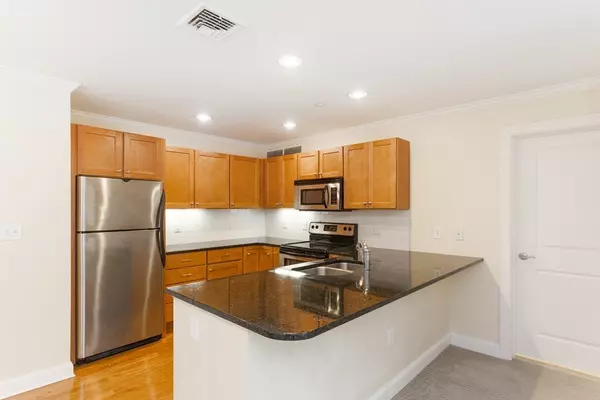$310,000
$300,000
3.3%For more information regarding the value of a property, please contact us for a free consultation.
8 Crowninshield Street #214 Peabody, MA 01960
2 Beds
2 Baths
1,231 SqFt
Key Details
Sold Price $310,000
Property Type Condo
Sub Type Condominium
Listing Status Sold
Purchase Type For Sale
Square Footage 1,231 sqft
Price per Sqft $251
MLS Listing ID 72165757
Sold Date 06/23/17
Bedrooms 2
Full Baths 2
HOA Fees $346/mo
HOA Y/N true
Year Built 2006
Annual Tax Amount $3,056
Tax Year 2017
Property Description
Currently the lowest priced 2 bedroom, 2 bathroom home available at Peabody Crossing. This unit is one of the larger floorplans in the complex at 1,231 sq/ft and features crown molding throughout, a kitchen with stainless steel appliances, granite counters, breakfast bar and tile backsplash. Combination living/dining room with gas fireplace. The master suite includes a walk in closet and a master bathroom with Jacuzzi soaking tub, separate shower and double vanity. Other features include in unit laundry, one deeded garage parking space, one outdoor parking space and a private storage unit. New hot water tank in 2015. Air handler and condenser 2006. This professionally managed complex offers a clubroom with kitchen, exercise rooms and a beautiful common barbecue area with gazebo overlooking the pond. Easy access to major routes, shopping and downtown. Offers due Monday,5/22,at 6:00PM.Seller reserves the right to accept an offer prior to the deadline.
Location
State MA
County Essex
Zoning BR
Direction Lowell Street to Crowninshield Street
Rooms
Primary Bedroom Level Main
Dining Room Flooring - Hardwood, Flooring - Wall to Wall Carpet, Open Floorplan
Kitchen Flooring - Hardwood, Countertops - Stone/Granite/Solid, Breakfast Bar / Nook, Cabinets - Upgraded, Open Floorplan, Recessed Lighting, Stainless Steel Appliances
Interior
Heating Central, Forced Air, Individual, Unit Control
Cooling Central Air, Individual, Unit Control
Flooring Tile, Carpet, Hardwood
Fireplaces Number 1
Fireplaces Type Dining Room, Living Room
Laundry Flooring - Stone/Ceramic Tile, Main Level, First Floor, In Unit
Exterior
Garage Spaces 1.0
Community Features Public Transportation, Shopping, Park, Walk/Jog Trails, Golf, Medical Facility, Highway Access
Total Parking Spaces 1
Garage Yes
Building
Story 1
Sewer Public Sewer
Water Public
Others
Pets Allowed Breed Restrictions
Read Less
Want to know what your home might be worth? Contact us for a FREE valuation!

Our team is ready to help you sell your home for the highest possible price ASAP
Bought with Kristin Bouchard • Coldwell Banker Residential Brokerage - Beverly






