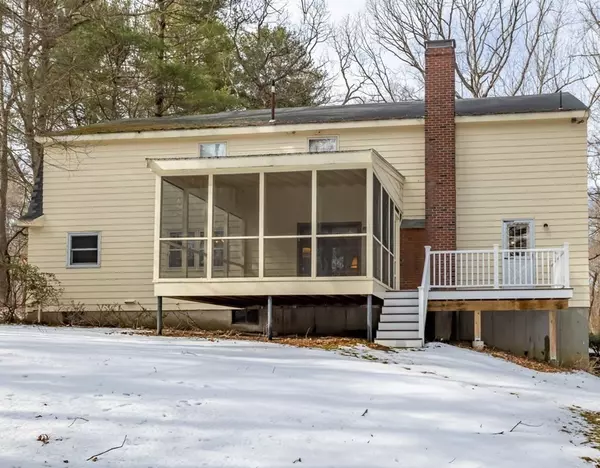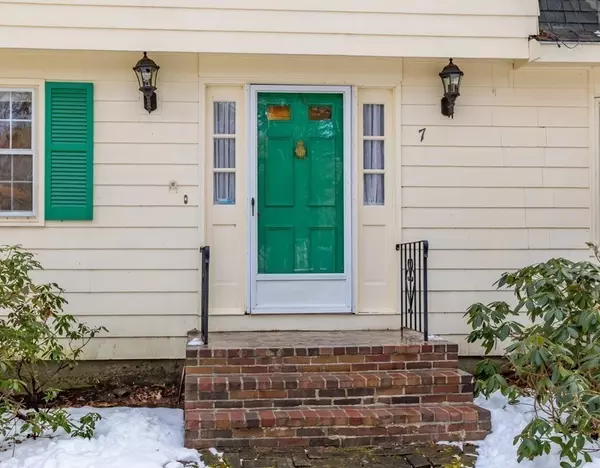$975,000
$875,000
11.4%For more information regarding the value of a property, please contact us for a free consultation.
7 Old Village Rd Acton, MA 01720
4 Beds
2.5 Baths
3,509 SqFt
Key Details
Sold Price $975,000
Property Type Single Family Home
Sub Type Single Family Residence
Listing Status Sold
Purchase Type For Sale
Square Footage 3,509 sqft
Price per Sqft $277
Subdivision Center Village
MLS Listing ID 72954214
Sold Date 05/12/22
Style Colonial
Bedrooms 4
Full Baths 2
Half Baths 1
HOA Y/N false
Year Built 1970
Annual Tax Amount $14,522
Tax Year 2022
Lot Size 0.790 Acres
Acres 0.79
Property Description
Warmly inviting and gracious 3,500 square foot Powers built Colonial in desirable Center Village neighborhood. Attractive entry hall leads to super living room and pretty dining room featuring latticed bay window. First floor contains large hall closets, powder room, laundry and deck access. Expansive open concept kitchen and fireplaced family room lead out to generous screen porch, deck and private treed .79 acre yard. Second floor offers study and 4 bedrooms, including huge master. Storage galore in pulldown attic and cellar. Hardwood floors throughout. Pleasant walk to Town Hall and library. A family with 6 children once called this delightful Colonial " Home" ! Room to grow and also entertain in style ! Well-kept and cherished ! Notice the underground utilities in the neighborhood!
Location
State MA
County Middlesex
Zoning R-2
Direction Acton Center to the short end of Nagog Hill, onto Old Village, house is on the right
Rooms
Family Room Flooring - Hardwood
Basement Full, Partially Finished, Interior Entry, Garage Access, Concrete
Primary Bedroom Level Second
Dining Room Flooring - Hardwood, Window(s) - Bay/Bow/Box, Chair Rail
Kitchen Flooring - Hardwood, Dining Area, Country Kitchen, Open Floorplan
Interior
Interior Features Crown Molding, Study, Foyer
Heating Baseboard, Natural Gas
Cooling Window Unit(s), None
Flooring Hardwood, Flooring - Hardwood, Flooring - Stone/Ceramic Tile
Fireplaces Number 1
Fireplaces Type Family Room
Appliance Range, Dishwasher, Refrigerator, Washer, Dryer, Tank Water Heater, Utility Connections for Electric Range
Laundry First Floor, Washer Hookup
Exterior
Exterior Feature Rain Gutters
Garage Spaces 2.0
Community Features Public Transportation, Shopping, Medical Facility, Conservation Area, Highway Access, Public School, T-Station
Utilities Available for Electric Range, Washer Hookup
Roof Type Shingle
Total Parking Spaces 5
Garage Yes
Building
Lot Description Wooded, Easements, Gentle Sloping
Foundation Concrete Perimeter
Sewer Private Sewer
Water Public
Schools
Elementary Schools Choice Of 6
Middle Schools Abrjhs
High Schools Abrhs
Others
Senior Community false
Read Less
Want to know what your home might be worth? Contact us for a FREE valuation!

Our team is ready to help you sell your home for the highest possible price ASAP
Bought with Cook Real Estate Partners • Keller Williams Realty






