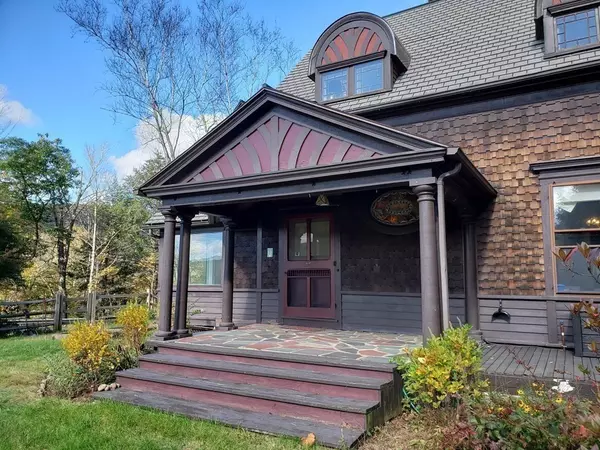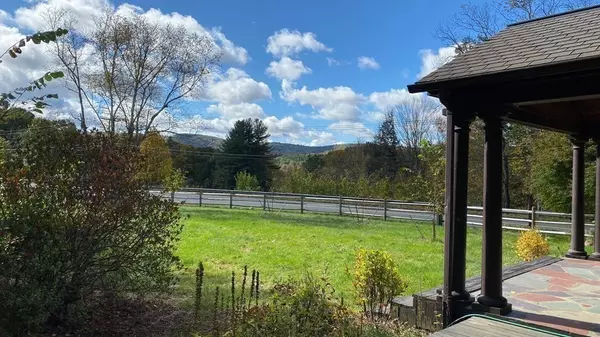$565,000
$650,000
13.1%For more information regarding the value of a property, please contact us for a free consultation.
8 Montgomery Rd Huntington, MA 01050
6 Beds
4 Baths
3,200 SqFt
Key Details
Sold Price $565,000
Property Type Single Family Home
Sub Type Single Family Residence
Listing Status Sold
Purchase Type For Sale
Square Footage 3,200 sqft
Price per Sqft $176
MLS Listing ID 72909964
Sold Date 05/13/22
Style Colonial, Victorian, Antique
Bedrooms 6
Full Baths 4
HOA Y/N false
Year Built 1880
Annual Tax Amount $6,383
Tax Year 2021
Lot Size 17.940 Acres
Acres 17.94
Property Sub-Type Single Family Residence
Property Description
A Victorian Gem! Stunning former B&B located between the Berkshires & Northampton, overlooking mountain & river views! Sustainable, historic & tech-friendly. Grand foyer w/turning staircase, stained glass window & original tile fireplace. Living rm w/large corner windows to take in the view. Kitchen offers soapstone counters, slate sink, stainless appliances, custom cabinets & maple flrs. Large DR with built in hutch w/leaded glass. Matched antique hardware, fixtures, pocket doors, built ins, oak flrs & subway tiles thru out. Mahogany porch, slate front porch, private rear deck w/hot-tub & trail up to the bluff. Newer In-law apartment w/separate kitchen. Gar/carriage house, attached 3 story barn & acreage offer possibilities for homesteaders. Native wild plants & well thought out plantings bring in nature & wildlife.15.4 kW solar PV system, whole house electrical backup system w/two 13.5 kWh Tesla Powerwalls & High speed internet are ideal for working at home. Truly special, call today
Location
State MA
County Hampshire
Area Norwich Bridge
Zoning res
Direction Off Rt 112 or Main Rd Montgomery
Rooms
Basement Full, Interior Entry, Concrete
Primary Bedroom Level Second
Dining Room Flooring - Hardwood
Kitchen Flooring - Hardwood, Dining Area, Pantry, Countertops - Stone/Granite/Solid, Cabinets - Upgraded, Deck - Exterior, Exterior Access, Stainless Steel Appliances
Interior
Interior Features Bathroom - Full, Ceiling Fan(s), Dining Area, Countertops - Stone/Granite/Solid, In-Law Floorplan, Bedroom, Mud Room, Internet Available - Broadband, Other
Heating Forced Air, Baseboard, Electric Baseboard, Radiant, Oil, Other
Cooling Central Air
Flooring Tile, Hardwood, Other, Flooring - Hardwood, Flooring - Stone/Ceramic Tile
Fireplaces Number 1
Fireplaces Type Living Room
Appliance Range, Dishwasher, Microwave, Refrigerator, Washer, Dryer, Utility Connections for Gas Range, Utility Connections for Electric Oven, Utility Connections for Electric Dryer
Laundry First Floor, Washer Hookup
Exterior
Exterior Feature Porch, Deck, Rain Gutters, Hot Tub/Spa, Storage, Barn/Stable, Screens, Horses Permitted, Stone Wall, Other
Garage Spaces 4.0
Community Features Shopping, Park, Walk/Jog Trails, Medical Facility, Conservation Area, Public School, Other
Utilities Available for Gas Range, for Electric Oven, for Electric Dryer, Washer Hookup
View Y/N Yes
View Scenic View(s)
Roof Type Shingle
Total Parking Spaces 14
Garage Yes
Building
Lot Description Wooded, Cleared, Level, Sloped, Steep Slope
Foundation Stone, Brick/Mortar
Sewer Private Sewer
Water Public
Architectural Style Colonial, Victorian, Antique
Schools
Elementary Schools Littleville
High Schools Gatewayregional
Others
Senior Community false
Read Less
Want to know what your home might be worth? Contact us for a FREE valuation!

Our team is ready to help you sell your home for the highest possible price ASAP
Bought with Kathy Wallis-McCann • Coldwell Banker Realty - Westfield






