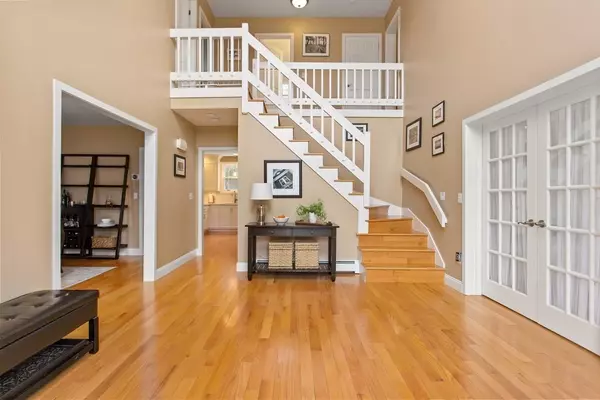$1,030,000
$999,900
3.0%For more information regarding the value of a property, please contact us for a free consultation.
6 Mckenzie Ln Foxboro, MA 02035
4 Beds
2.5 Baths
4,812 SqFt
Key Details
Sold Price $1,030,000
Property Type Single Family Home
Sub Type Single Family Residence
Listing Status Sold
Purchase Type For Sale
Square Footage 4,812 sqft
Price per Sqft $214
Subdivision Whispering Pines
MLS Listing ID 72961540
Sold Date 05/13/22
Style Colonial
Bedrooms 4
Full Baths 2
Half Baths 1
HOA Y/N false
Year Built 1989
Annual Tax Amount $10,853
Tax Year 2021
Lot Size 0.920 Acres
Acres 0.92
Property Description
Welcome home to Whispering Pines. This extensive well maintained 4 bed, 2.5 bathroom Colonial set on almost an acre of land has 4 levels of living space. This home immediately welcomes you with a stunning foyer. The first floor has red oak hardwood throughout, a beautiful bright kitchen with quartz countertops, oversized family room with cathedral ceiling, fireplace and French doors leading to an oversized stone patio with fire pit. Three season screened porch off living room. The 2nd level has full bath with 3 bedrooms, Primary bedroom and ensuite is located on the 3rd level. Workout and media room is located in the lower level. Many improvements, including, new septic, new stone patio, new furnace, updated screen porch. Minutes from major high ways, Patriot Place, shopping and restaurants.
Location
State MA
County Norfolk
Zoning R
Direction North Street to McKenzie Lane
Rooms
Family Room Skylight, Cathedral Ceiling(s), Flooring - Hardwood, Window(s) - Bay/Bow/Box, Deck - Exterior
Basement Partially Finished
Primary Bedroom Level Third
Dining Room Flooring - Hardwood
Kitchen Flooring - Hardwood, Dining Area, Countertops - Upgraded, Kitchen Island, Breakfast Bar / Nook
Interior
Interior Features Ceiling - Cathedral, Walk-in Storage, Home Office, Foyer, Exercise Room, Media Room, Central Vacuum, Sauna/Steam/Hot Tub
Heating Baseboard, Natural Gas
Cooling Wall Unit(s)
Flooring Carpet, Hardwood, Flooring - Hardwood
Fireplaces Number 1
Fireplaces Type Family Room
Appliance Range, Dishwasher, Disposal, Microwave, Refrigerator, Utility Connections for Gas Range
Laundry First Floor
Exterior
Exterior Feature Rain Gutters, Storage, Professional Landscaping, Sprinkler System, Stone Wall
Garage Spaces 2.0
Fence Fenced/Enclosed, Fenced
Community Features Public Transportation
Utilities Available for Gas Range
Waterfront false
Roof Type Shingle
Total Parking Spaces 6
Garage Yes
Building
Lot Description Cul-De-Sac, Wooded
Foundation Concrete Perimeter
Sewer Private Sewer
Water Public
Schools
Elementary Schools Igo
Middle Schools Ahern
High Schools Foxboro Hs
Others
Acceptable Financing Contract
Listing Terms Contract
Read Less
Want to know what your home might be worth? Contact us for a FREE valuation!

Our team is ready to help you sell your home for the highest possible price ASAP
Bought with James OBrien • Compass






