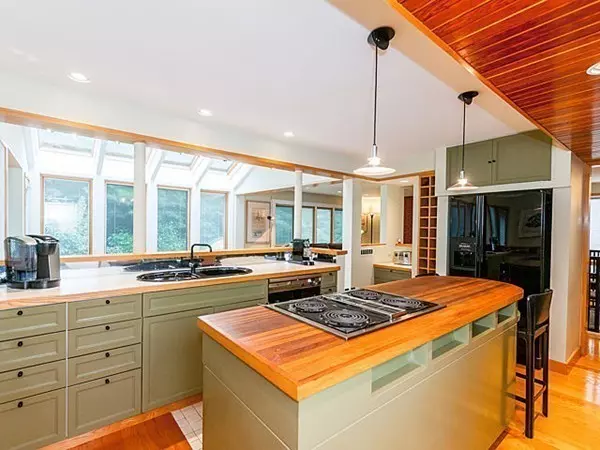$1,085,000
$1,199,900
9.6%For more information regarding the value of a property, please contact us for a free consultation.
19 Amberwood Drive Winchester, MA 01890
3 Beds
2.5 Baths
3,650 SqFt
Key Details
Sold Price $1,085,000
Property Type Single Family Home
Sub Type Single Family Residence
Listing Status Sold
Purchase Type For Sale
Square Footage 3,650 sqft
Price per Sqft $297
MLS Listing ID 72202752
Sold Date 12/07/17
Style Colonial, Gambrel /Dutch
Bedrooms 3
Full Baths 2
Half Baths 1
HOA Y/N false
Year Built 1973
Annual Tax Amount $13,236
Tax Year 2017
Lot Size 0.460 Acres
Acres 0.46
Property Description
This meticulously cared for Dutch Colonial with its contemporary flair & style with great flow for entertaining. As you walk into the foyer you will be dazzled by this sun splashed home. 1st floor offers private office,1/2 bath, family room (once a master bedroom) w/built-ins, surround sound, custom bar and sliding doors to a deck and gorgeous yard.Full Bathroom in hall was once the master bath w/entrance from bedroom. The kitchen w/ island and custom cabinets looks out through the wall of glass to the exquisite lush and manicured yard with stone walls and perennial beds bursting with colors. Included in this view is a sun room with built in bar & family/den room with fireplace. Dining room and living room with gleaming hardwood floors. 2nd floor offers three bedrooms and a full bath. Large master with built-ins and private balcony. Lower level with kitchen cabinets w/eat-in area, sink and a play/movie room! Stroll to Vinson Owen!
Location
State MA
County Middlesex
Zoning RDB
Direction Wildwood - right on Amberwood Drive
Rooms
Family Room Flooring - Hardwood
Basement Full, Partially Finished, Interior Entry, Garage Access, Bulkhead
Primary Bedroom Level Second
Dining Room Flooring - Hardwood
Kitchen Flooring - Hardwood, Kitchen Island, Open Floorplan, Recessed Lighting, Stainless Steel Appliances, Pot Filler Faucet
Interior
Interior Features Closet/Cabinets - Custom Built, Dining Area, Wet bar, Recessed Lighting, Home Office, Sun Room, Media Room, Bonus Room, Central Vacuum, Wet Bar, Wired for Sound
Heating Electric Baseboard, Electric
Cooling Central Air, Window Unit(s)
Flooring Tile, Carpet, Hardwood, Parquet, Flooring - Hardwood, Flooring - Stone/Ceramic Tile, Flooring - Wall to Wall Carpet
Fireplaces Number 1
Appliance Dishwasher, Disposal, Microwave, Countertop Range, Refrigerator, Washer, Dryer, Vacuum System, Electric Water Heater, Tank Water Heater, Utility Connections for Electric Range, Utility Connections for Electric Oven, Utility Connections for Electric Dryer
Laundry Dryer Hookup - Electric, Washer Hookup, Flooring - Stone/Ceramic Tile, In Basement
Exterior
Exterior Feature Balcony, Rain Gutters, Storage, Professional Landscaping, Sprinkler System, Decorative Lighting, Garden, Stone Wall
Garage Spaces 2.0
Community Features Pool, Tennis Court(s), House of Worship, Public School
Utilities Available for Electric Range, for Electric Oven, for Electric Dryer
Waterfront false
Roof Type Shingle
Total Parking Spaces 6
Garage Yes
Building
Lot Description Gentle Sloping, Level, Other
Foundation Block
Sewer Public Sewer
Water Public
Schools
Elementary Schools Vinson Owen
Middle Schools Mccall
High Schools Whs
Read Less
Want to know what your home might be worth? Contact us for a FREE valuation!

Our team is ready to help you sell your home for the highest possible price ASAP
Bought with Karen Lilley • Avenue 3 Real Estate, LLC






