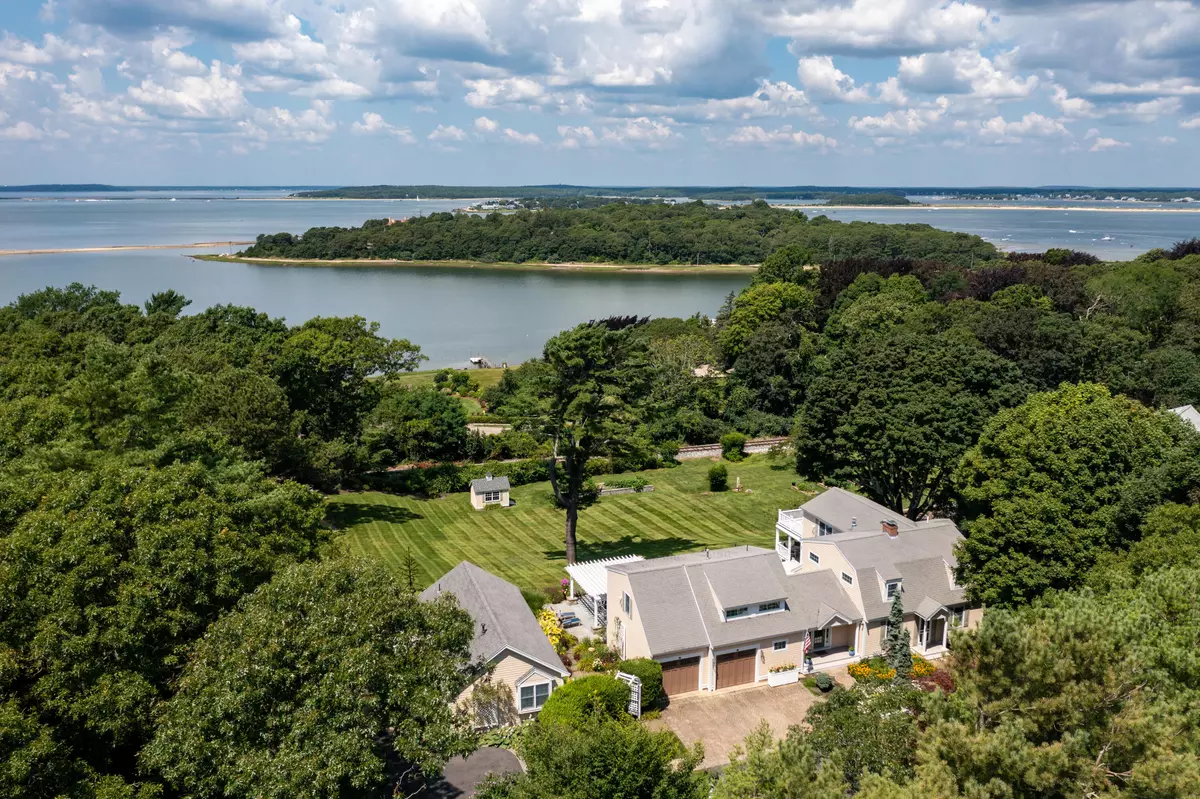$1,859,900
$1,849,900
0.5%For more information regarding the value of a property, please contact us for a free consultation.
580 Shore Road Pocasset, MA 02559
6 Beds
7 Baths
3,832 SqFt
Key Details
Sold Price $1,859,900
Property Type Single Family Home
Sub Type Single Family Residence
Listing Status Sold
Purchase Type For Sale
Square Footage 3,832 sqft
Price per Sqft $485
MLS Listing ID 22201812
Sold Date 05/20/22
Style Colonial
Bedrooms 6
Full Baths 5
Half Baths 2
HOA Y/N No
Abv Grd Liv Area 3,832
Originating Board Cape Cod & Islands API
Year Built 1950
Annual Tax Amount $14,128
Tax Year 2022
Lot Size 1.130 Acres
Acres 1.13
Property Description
Escape to an exquisite waterview, multi-residence estate in a pastoral setting. Conveniently situated near bridges, beaches and boating, it is the perfect haven for entertaining, relaxing and accommodating family & friends. If you seek the best of Mother Nature with magnificent, sprawling grounds, exotic plantings & shrubs, ocean breezes and sunsets in a quality home designed for comfort and flexible living space, this may be the home for you. ~The main house features an open living area and includes four bedrooms (an en-suite on each level), 2 Bonus Rooms, 3 full baths, 1 half-baths and 3 fireplaces. First floor sliders lead to an open deck, covered porch (with retractable screens) and flagstone patio featuring 18' ft long outdoor/kitchen bar. ~The free-standing, two bedroom guest cottage provides everything your guests could ever want or need with stone fireplace, full kitchen, awning patio and 1.5 baths. ~With quality throughout, you'll have nothing to do but move in and start to enjoy the Cape Cod lifestyle!
Location
State MA
County Barnstable
Zoning 1
Direction From Bourne Rotary take Trowbridge Rd to Shore Rd, home is located on the right side of the street. White fencing with 580 signing identifies property.
Rooms
Other Rooms Outbuilding
Basement Bulkhead Access, Interior Entry, Other
Primary Bedroom Level Second
Master Bedroom 19.25x16.666666
Bedroom 2 First 15.666666x10.75
Bedroom 3 Second 9.666666x12.416666
Bedroom 4 Second 11.166666x8.916666
Dining Room View, Dining Room
Kitchen Kitchen, View, Kitchen Island, Pantry
Interior
Interior Features Walk-In Closet(s), Recessed Lighting, Pantry, Linen Closet
Heating Forced Air
Cooling Central Air
Flooring Hardwood, Carpet, Tile
Fireplaces Number 4
Fireplaces Type Gas, Wood Burning
Fireplace Yes
Window Features Bay/Bow Windows
Appliance Dishwasher, Washer, Washer/Dryer Stacked, Refrigerator, Gas Range, Electric Range, Microwave, Dryer - Electric, Water Heater, Tankless Water Heater, Gas Water Heater
Laundry Washer Hookup
Exterior
Exterior Feature Outdoor Shower, Yard, Garden
Garage Spaces 2.0
Community Features Rubbish Removal
View Y/N Yes
Water Access Desc Bay/Harbor
View Bay/Harbor
Roof Type Asphalt,Pitched
Street Surface Paved
Porch Screened, Patio, Deck
Garage Yes
Private Pool No
Building
Lot Description Bike Path, Major Highway, House of Worship, Near Golf Course, Marina, Conservation Area, Gentle Sloping, Views, Cleared, North of Route 28
Faces From Bourne Rotary take Trowbridge Rd to Shore Rd, home is located on the right side of the street. White fencing with 580 signing identifies property.
Story 2
Foundation Concrete Perimeter, Poured
Sewer Septic Tank
Water Public
Level or Stories 2
Structure Type Shingle Siding
New Construction No
Schools
Elementary Schools Bourne
Middle Schools Bourne
High Schools Bourne
School District Bourne
Others
Tax ID 34.0320
Acceptable Financing Cash
Distance to Beach .1 - .3
Listing Terms Cash
Special Listing Condition None
Read Less
Want to know what your home might be worth? Contact us for a FREE valuation!

Our team is ready to help you sell your home for the highest possible price ASAP







