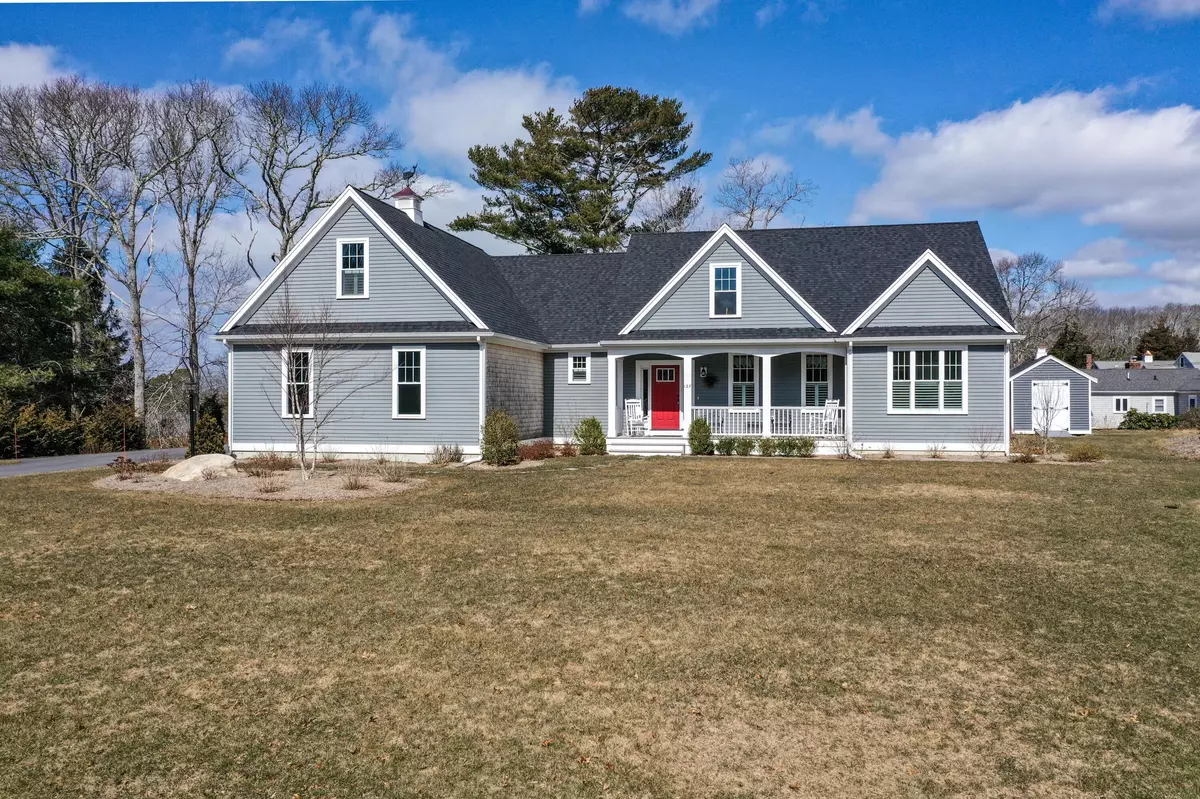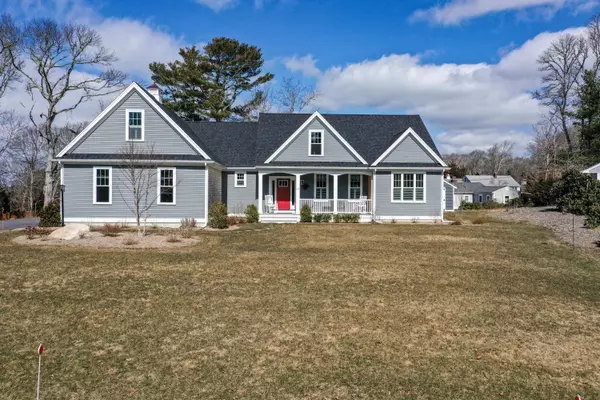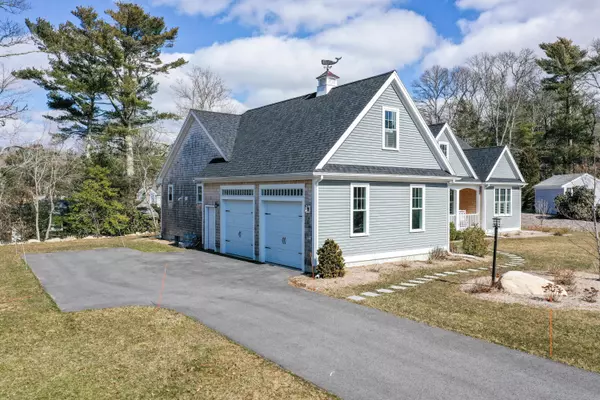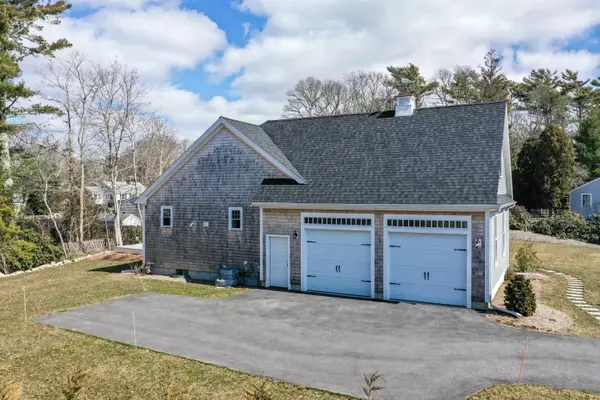$1,450,000
$1,300,000
11.5%For more information regarding the value of a property, please contact us for a free consultation.
127 Elgin Road Pocasset, MA 02559
4 Beds
3 Baths
2,700 SqFt
Key Details
Sold Price $1,450,000
Property Type Single Family Home
Sub Type Single Family Residence
Listing Status Sold
Purchase Type For Sale
Square Footage 2,700 sqft
Price per Sqft $537
Subdivision Handy Point
MLS Listing ID 22201116
Sold Date 06/02/22
Style Ranch
Bedrooms 4
Full Baths 3
HOA Fees $41/ann
HOA Y/N Yes
Abv Grd Liv Area 2,700
Originating Board Cape Cod & Islands API
Year Built 2019
Annual Tax Amount $6,934
Tax Year 2022
Lot Size 0.450 Acres
Acres 0.45
Property Description
Sought after Handy Point Association neighborhood features dinghy dock, boat launch, private sandy beach, kayak rack, & tennis courts . Ideal setting for year round, weekend getaway, orsummers. Exceptional quality constructed 3 year young beautiful custom ranch enhanced w/too many upgrades to list. Pristine & spacious main living area w/hardwood flooring throughout mostof home, gas fireplace, built-ins, recess lighting, crown molding, 10 ft ceiling. Gorgeous kitchen w/ oversized granite island, stainless appliances w/double ovens, tile backsplash, soft close customcabinets/drawers. French style door out to sun room. Master suite w/tray ceiling, walk-in closet, private bath w/tile shower/granite. Other 2 bedrooms on main floor share full bath w/tileshower/granite counters/tile floor. Bonus room above garage bedroom or office option.Full unfinished basement. Professionally landscaped yard is hydrangea heaven in season for new owner toenjoy. WOW.
Location
State MA
County Barnstable
Zoning 1
Direction Shore Road to Elgin
Rooms
Basement Full
Primary Bedroom Level First
Master Bedroom 17x15
Bedroom 2 First 13x11
Bedroom 3 First 13x11
Bedroom 4 Second 13x23
Kitchen Recessed Lighting, Pantry
Interior
Interior Features Walk-In Closet(s), Recessed Lighting, Pantry
Heating Forced Air
Cooling Central Air
Flooring Hardwood, Carpet, Tile
Fireplaces Number 1
Fireplaces Type Gas
Fireplace Yes
Appliance Dishwasher, Wall/Oven Cook Top, Refrigerator, Gas Range, Microwave, Water Heater, Electric Water Heater
Laundry Washer Hookup, First Floor
Exterior
Exterior Feature Underground Sprinkler
Garage Spaces 2.0
View Y/N No
Roof Type Asphalt
Street Surface Paved
Porch Deck, Porch
Garage Yes
Private Pool No
Building
Lot Description Bike Path, Near Golf Course, Shopping, Marina, Conservation Area
Faces Shore Road to Elgin
Story 1
Foundation Poured
Sewer Septic Tank
Water Public
Level or Stories 1
Structure Type Shingle Siding
New Construction No
Schools
Elementary Schools Bourne
Middle Schools Bourne
High Schools Bourne
School District Bourne
Others
Tax ID 47.2260
Acceptable Financing Conventional
Distance to Beach .1 - .3
Listing Terms Conventional
Special Listing Condition None
Read Less
Want to know what your home might be worth? Contact us for a FREE valuation!

Our team is ready to help you sell your home for the highest possible price ASAP







