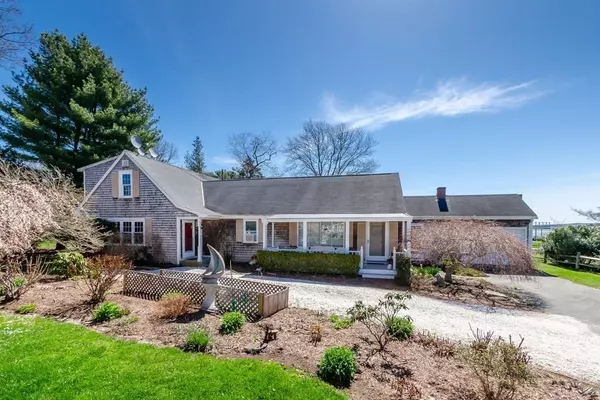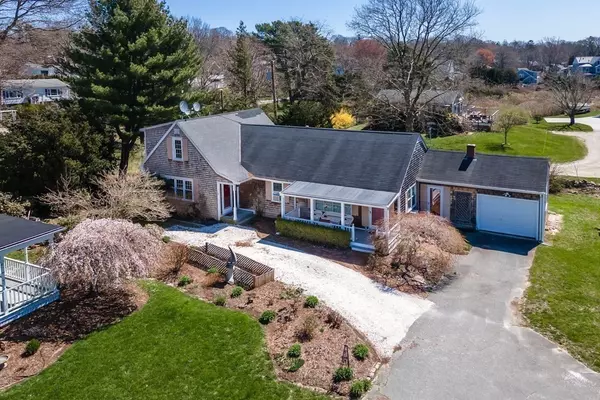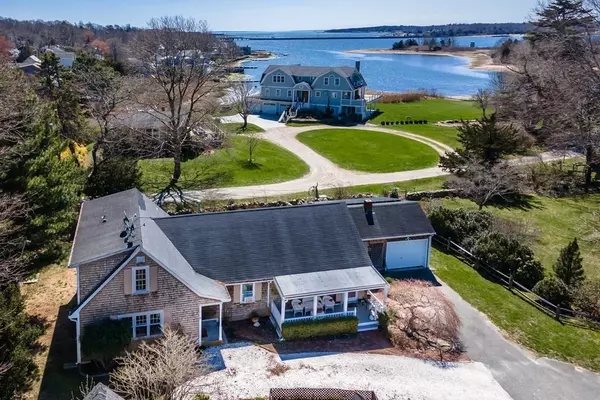$650,000
$549,900
18.2%For more information regarding the value of a property, please contact us for a free consultation.
1 Shirley St Dartmouth, MA 02748
3 Beds
2 Baths
2,072 SqFt
Key Details
Sold Price $650,000
Property Type Single Family Home
Sub Type Single Family Residence
Listing Status Sold
Purchase Type For Sale
Square Footage 2,072 sqft
Price per Sqft $313
Subdivision Padanaram Village
MLS Listing ID 72968936
Sold Date 06/10/22
Style Cape
Bedrooms 3
Full Baths 2
HOA Y/N false
Year Built 1958
Annual Tax Amount $4,364
Tax Year 2022
Lot Size 9,583 Sqft
Acres 0.22
Property Description
A quintessential coastal cottage tucked away in the village…. Overlooking Padanaram’s Inner Harbor, this adorable three bedroom home features a full one bedroom in-law suite. Though in need of updating, this rare treat of a property holds amazing possibilities. The main wing of the home includes a spacious first floor including a large kitchen with southerly ocean vistas beyond a quaint yard bordered by historic stone walls. Upstairs you will find two bedrooms including the primary with its own Juliet balcony to step out onto and take in the home’s gorgeous surroundings. The in-law suite has been wonderfully maintained and offers one-level living complete with its own kitchen and full bath, living and dining rooms, and a bonus area with laundry. 1 Shirley Street is a true prize to find these days. Come visit and appreciate all that this home and South Dartmouth’s Padanaram Village has to offer including restaurants, coffee shops, boutiques, the yacht club, and more.
Location
State MA
County Bristol
Area South Dartmouth
Zoning GR
Direction From Bridge St, Head northwest on Elm St, Turn left on Shipyard Ln, Turn right on Shirley St
Rooms
Primary Bedroom Level Second
Dining Room Flooring - Hardwood, French Doors, Exterior Access, Lighting - Overhead
Kitchen Flooring - Hardwood, Exterior Access, Recessed Lighting
Interior
Interior Features Bathroom - Full, Closet - Linen, Dining Area, Lighting - Overhead, Closet, In-Law Floorplan, Office
Heating Forced Air, Baseboard, Natural Gas
Cooling None
Flooring Tile, Laminate, Hardwood, Flooring - Hardwood, Flooring - Stone/Ceramic Tile, Flooring - Laminate
Appliance Range, Oven, Dishwasher, Disposal, Refrigerator, Second Dishwasher, Gas Water Heater, Utility Connections for Gas Range
Laundry Dryer Hookup - Electric
Exterior
Exterior Feature Rain Gutters, Storage, Garden
Garage Spaces 1.0
Community Features Public Transportation, Shopping, Park, Walk/Jog Trails, Medical Facility, Laundromat, Conservation Area, Highway Access, House of Worship, Public School, T-Station
Utilities Available for Gas Range
Waterfront Description Beach Front, Bay, 0 to 1/10 Mile To Beach
Roof Type Shingle
Total Parking Spaces 3
Garage Yes
Building
Lot Description Corner Lot
Foundation Concrete Perimeter
Sewer Public Sewer
Water Public
Schools
Elementary Schools Cushman/Demello
Middle Schools Dart Middle
High Schools Dart Hs/Voke
Others
Senior Community false
Read Less
Want to know what your home might be worth? Contact us for a FREE valuation!

Our team is ready to help you sell your home for the highest possible price ASAP
Bought with Kristin Sylvia • Redfin Corp.






