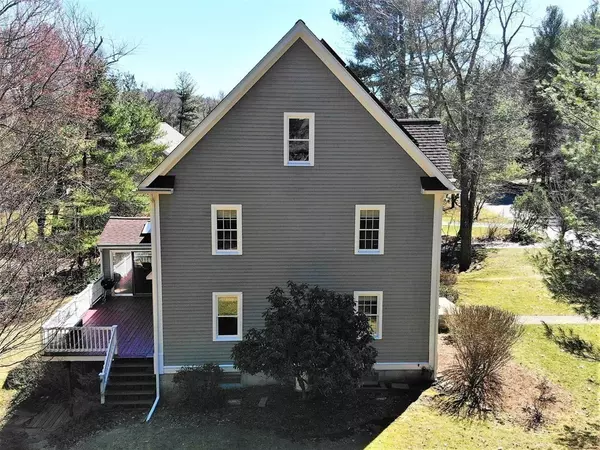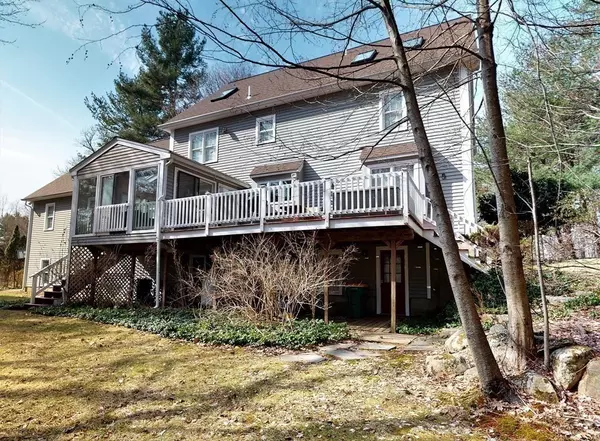$1,400,000
$1,299,900
7.7%For more information regarding the value of a property, please contact us for a free consultation.
45 Stoneymeade Way Acton, MA 01720
4 Beds
3.5 Baths
4,121 SqFt
Key Details
Sold Price $1,400,000
Property Type Single Family Home
Sub Type Single Family Residence
Listing Status Sold
Purchase Type For Sale
Square Footage 4,121 sqft
Price per Sqft $339
Subdivision Stoneymeade
MLS Listing ID 72956538
Sold Date 06/22/22
Style Colonial
Bedrooms 4
Full Baths 3
Half Baths 1
HOA Y/N false
Year Built 1991
Annual Tax Amount $19,267
Tax Year 2022
Lot Size 0.820 Acres
Acres 0.82
Property Description
Spectacular Grand Colonial in Acton's premium Stoneymeade neighborhood! Upon entering this lovely home, feel the warmth of soft colors. To the right step into the massive great room featuring 15' vaulted ceilings, a well appointed ceiling fan and a beautiful newer window providing cascading sunshine. Access the 2nd fl from the bi-level staircase to the landing offering the laundry room and adjacent office. 2 bedrooms and a full bath along with the Master Suite w/jetted tub and impressive shuttered window complete the 2nd floor. Continue up to the 3rd level to the 4th bedroom with skylight, bonus room w/skylight and storage and full bath to finish this area. Descend the main staircase back down to the 1st fl to the fireplaced FR, LR, DR and Kitchen with newer appliances, marble countertops and painted cabinets. Or relax in the screened porch leading to the deck. W/O finished LL with pool table! Roof '14. Solar Panels '21. New furnace and AC units. All this in the acclaimed AB Schools!
Location
State MA
County Middlesex
Zoning R
Direction Pope Rd on to Stoneymeade Way. Turn left. Home will be past the conservation trial on your left.
Rooms
Family Room Flooring - Hardwood
Basement Full, Partially Finished, Walk-Out Access
Primary Bedroom Level Second
Dining Room Flooring - Hardwood
Kitchen Flooring - Hardwood, Window(s) - Bay/Bow/Box, Dining Area, Balcony / Deck, Countertops - Stone/Granite/Solid, Kitchen Island, Slider
Interior
Interior Features Cathedral Ceiling(s), Ceiling Fan(s), Closet, Bathroom - Full, Slider, Great Room, Office, Bonus Room, Bathroom, Game Room, Sun Room
Heating Forced Air, Propane
Cooling Central Air, Dual
Flooring Tile, Carpet, Hardwood, Flooring - Hardwood, Flooring - Wall to Wall Carpet
Fireplaces Number 1
Fireplaces Type Family Room
Appliance Range, Oven, Dishwasher, Microwave, Refrigerator, Electric Water Heater, Utility Connections for Gas Range, Utility Connections for Electric Oven
Laundry Second Floor
Exterior
Exterior Feature Balcony / Deck, Rain Gutters, Sprinkler System
Garage Spaces 2.0
Community Features Shopping, Walk/Jog Trails, Stable(s), Bike Path, Conservation Area, T-Station
Utilities Available for Gas Range, for Electric Oven
Waterfront false
Roof Type Shingle
Total Parking Spaces 4
Garage Yes
Building
Lot Description Level
Foundation Concrete Perimeter
Sewer Private Sewer
Water Public
Schools
Elementary Schools Abrsd Choice
Middle Schools Rj Grey
High Schools Abrhs
Read Less
Want to know what your home might be worth? Contact us for a FREE valuation!

Our team is ready to help you sell your home for the highest possible price ASAP
Bought with Foster/ Harrington Team • Coldwell Banker Realty - Milton






